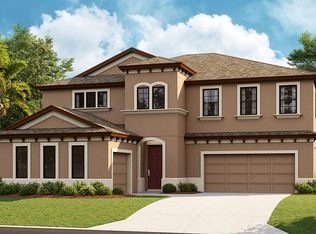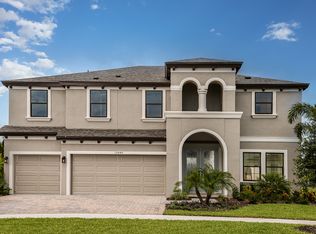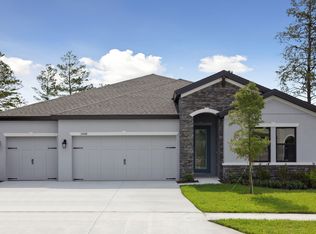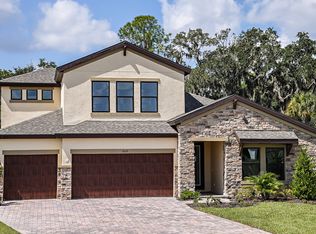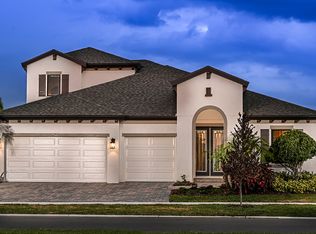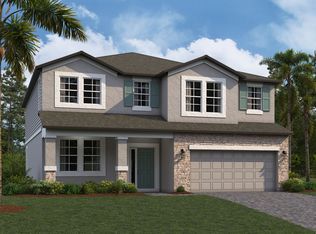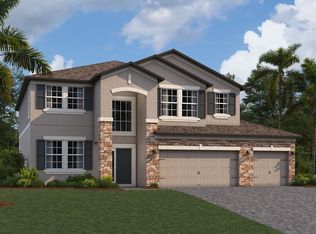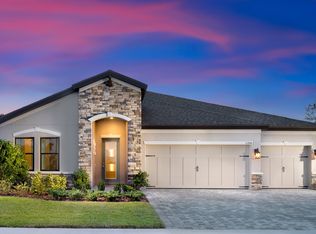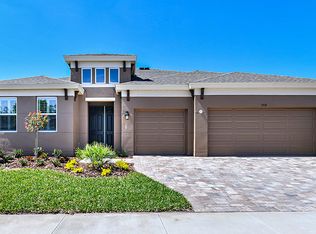Buildable plan: Bayside II, Caldera, Spring Hill, FL 34609
Buildable plan
This is a floor plan you could choose to build within this community.
View move-in ready homesWhat's special
- 116 |
- 11 |
Travel times
Schedule tour
Select your preferred tour type — either in-person or real-time video tour — then discuss available options with the builder representative you're connected with.
Facts & features
Interior
Bedrooms & bathrooms
- Bedrooms: 5
- Bathrooms: 4
- Full bathrooms: 4
Interior area
- Total interior livable area: 3,554 sqft
Video & virtual tour
Property
Parking
- Total spaces: 3
- Parking features: Garage
- Garage spaces: 3
Features
- Levels: 2.0
- Stories: 2
Construction
Type & style
- Home type: SingleFamily
- Property subtype: Single Family Residence
Condition
- New Construction
- New construction: Yes
Details
- Builder name: Homes by WestBay
Community & HOA
Community
- Subdivision: Caldera
Location
- Region: Spring Hill
Financial & listing details
- Price per square foot: $157/sqft
- Date on market: 12/13/2025
About the community
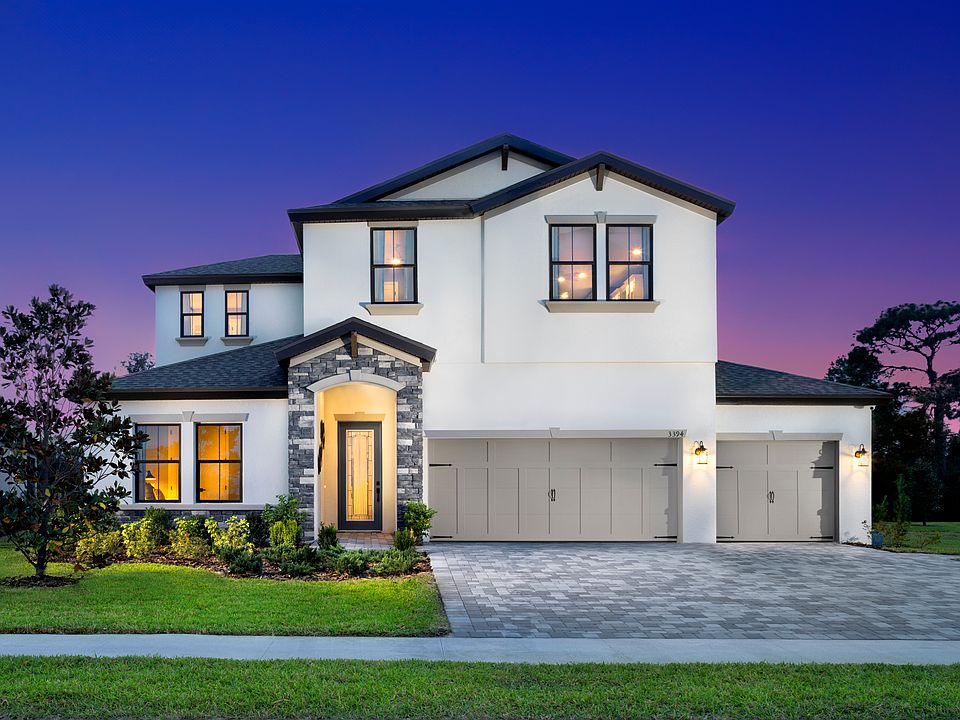
Source: Homes By WestBay
6 homes in this community
Available homes
| Listing | Price | Bed / bath | Status |
|---|---|---|---|
| 13050 Long Valley Cir | $499,990 | 4 bed / 3 bath | Available |
| 13144 Long Valley Cir | $499,990 | 4 bed / 3 bath | Available |
| 13132 Long Valley Cir | $518,990 | 4 bed / 3 bath | Available |
| 13120 Long Valley Cir | $528,470 | 4 bed / 3 bath | Available |
| 13125 Long Valley Cir | $543,951 | 4 bed / 3 bath | Available |
| 13058 Long Valley Cir | $570,579 | 4 bed / 3 bath | Available |
Source: Homes By WestBay
Contact builder

By pressing Contact builder, you agree that Zillow Group and other real estate professionals may call/text you about your inquiry, which may involve use of automated means and prerecorded/artificial voices and applies even if you are registered on a national or state Do Not Call list. You don't need to consent as a condition of buying any property, goods, or services. Message/data rates may apply. You also agree to our Terms of Use.
Learn how to advertise your homesEstimated market value
Not available
Estimated sales range
Not available
$3,198/mo
Price history
| Date | Event | Price |
|---|---|---|
| 10/18/2025 | Price change | $557,990-1.8%$157/sqft |
Source: | ||
| 2/6/2025 | Price change | $567,990+0.7%$160/sqft |
Source: | ||
| 2/1/2025 | Price change | $563,990+0.7%$159/sqft |
Source: | ||
| 8/22/2024 | Listed for sale | $559,990$158/sqft |
Source: | ||
Public tax history
Monthly payment
Neighborhood: 34609
Nearby schools
GreatSchools rating
- 6/10Pine Grove Elementary SchoolGrades: PK-5Distance: 5.7 mi
- 5/10Powell Middle SchoolGrades: 6-8Distance: 1.5 mi
- 2/10Central High SchoolGrades: 9-12Distance: 5.5 mi
