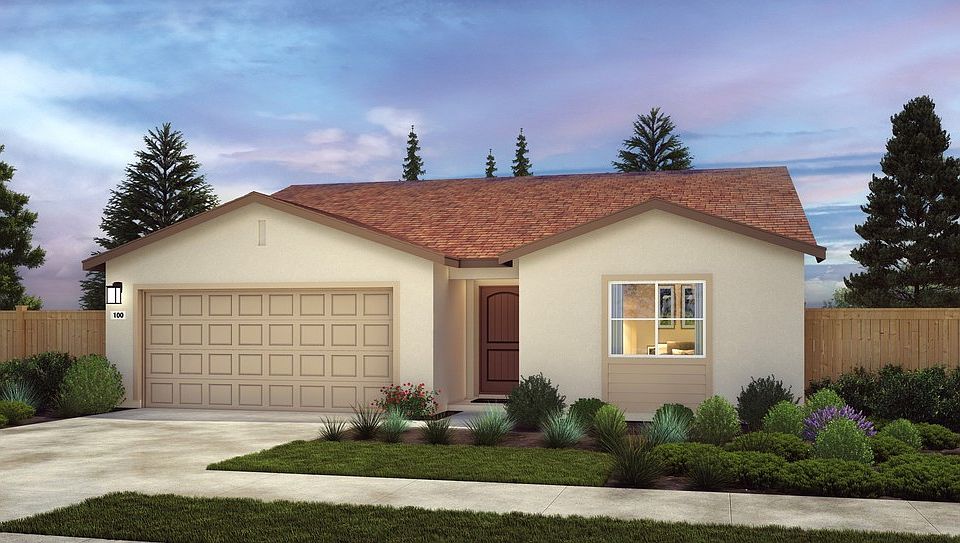Open concept Kitchen and Great Room, ample dining and eat-in bar seating, solid-surface kitchen countertops, Primary Bedroom suite with walk-in closet, optional Bedroom 4 at Flex Room
from $474,990
Buildable plan: The Rustic, Calaveras Place, Stockton, CA 95204
3beds
1,622sqft
Single Family Residence
Built in 2025
-- sqft lot
$-- Zestimate®
$293/sqft
$-- HOA
Buildable plan
This is a floor plan you could choose to build within this community.
View move-in ready homes- 172 |
- 11 |
Travel times
Schedule tour
Select your preferred tour type — either in-person or real-time video tour — then discuss available options with the builder representative you're connected with.
Facts & features
Interior
Bedrooms & bathrooms
- Bedrooms: 3
- Bathrooms: 2
- Full bathrooms: 2
Interior area
- Total interior livable area: 1,622 sqft
Video & virtual tour
Property
Parking
- Total spaces: 2
- Parking features: Attached
- Attached garage spaces: 2
Features
- Levels: 1.0
- Stories: 1
Construction
Type & style
- Home type: SingleFamily
- Property subtype: Single Family Residence
Condition
- New Construction
- New construction: Yes
Details
- Builder name: Florsheim Homes
Community & HOA
Community
- Subdivision: Calaveras Place
Location
- Region: Stockton
Financial & listing details
- Price per square foot: $293/sqft
- Date on market: 7/26/2025
About the community
Calaveras Place II is located in Stockton's central Oak Park neighborhood and adjacent to the first phase of Calaveras Place. This new home community is an excellent addition to a growing city and is convenient to the nearby ACE Train for easy commuting to the Bay Area or I-99 to Sacramento. Offering attractive, one and two-story homes (and up to five bedrooms), you'll discover all the space families need for modern-day living. DRE# 00526755
Source: Florsheim Homes

