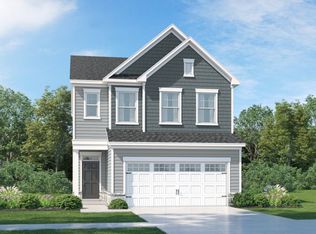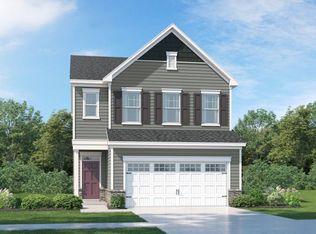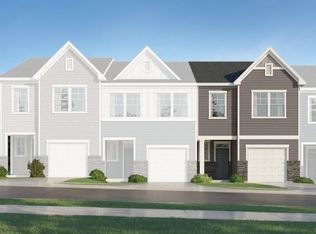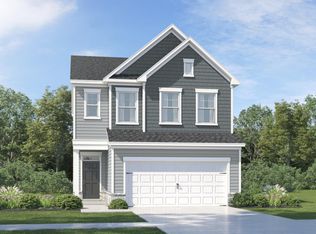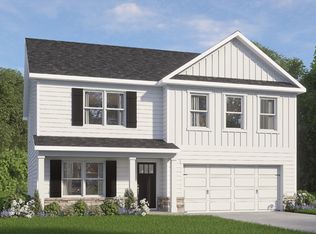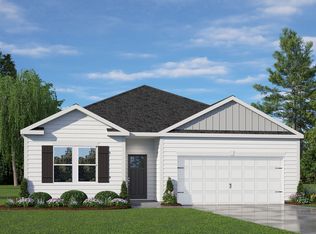Buildable plan: Davidson, Caitlin Crossing : Hanover Collection, Lillington, NC 27546
Buildable plan
This is a floor plan you could choose to build within this community.
View move-in ready homesWhat's special
- 61 |
- 2 |
Travel times
Schedule tour
Select your preferred tour type — either in-person or real-time video tour — then discuss available options with the builder representative you're connected with.
Facts & features
Interior
Bedrooms & bathrooms
- Bedrooms: 4
- Bathrooms: 3
- Full bathrooms: 3
Interior area
- Total interior livable area: 2,132 sqft
Video & virtual tour
Property
Features
- Levels: 2.0
- Stories: 2
Construction
Type & style
- Home type: SingleFamily
- Property subtype: Single Family Residence
Condition
- New Construction
- New construction: Yes
Details
- Builder name: Lennar
Community & HOA
Community
- Subdivision: Caitlin Crossing : Hanover Collection
Location
- Region: Lillington
Financial & listing details
- Price per square foot: $152/sqft
- Date on market: 1/10/2026
About the community
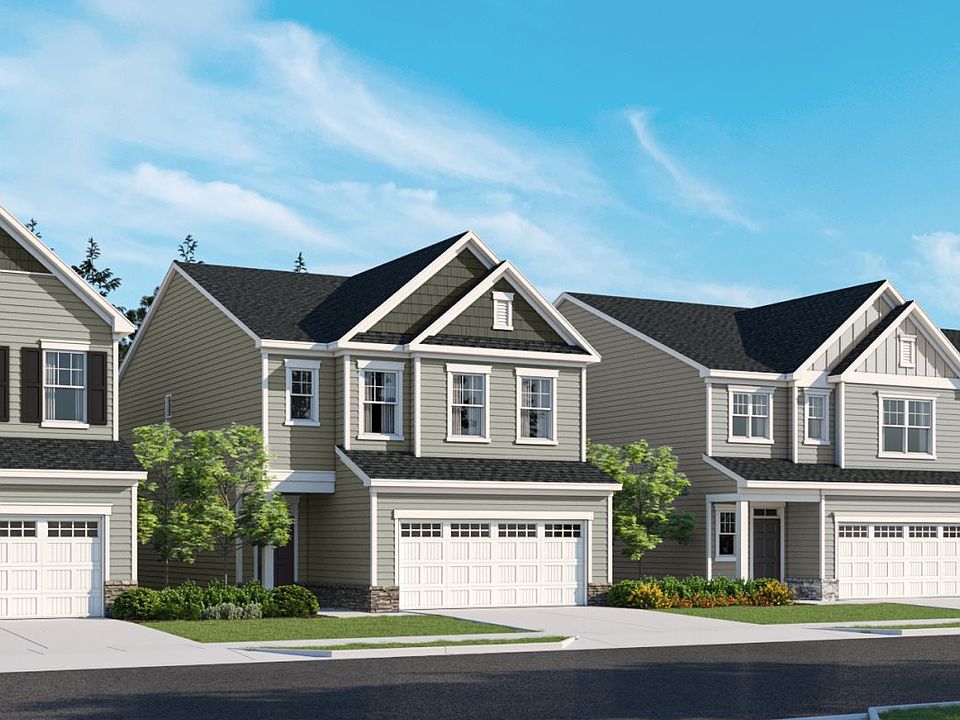
Source: Lennar Homes
7 homes in this community
Available homes
| Listing | Price | Bed / bath | Status |
|---|---|---|---|
| 158 Beachcomber Dr | $299,990 | 3 bed / 3 bath | Available |
| 169 Fishing Pier Way | $309,990 | 3 bed / 3 bath | Available |
| 188 Fishing Pier Way | $309,990 | 3 bed / 3 bath | Available |
| 168 Fishing Pier Way | $319,990 | 4 bed / 3 bath | Available |
| 137 Fishing Pier Way | $324,990 | 4 bed / 3 bath | Available |
| 200 Fishing Pier Way | $326,990 | 4 bed / 3 bath | Available |
| 148 Fishing Pier Way | $309,890 | 3 bed / 3 bath | Pending |
Source: Lennar Homes
Contact builder

By pressing Contact builder, you agree that Zillow Group and other real estate professionals may call/text you about your inquiry, which may involve use of automated means and prerecorded/artificial voices and applies even if you are registered on a national or state Do Not Call list. You don't need to consent as a condition of buying any property, goods, or services. Message/data rates may apply. You also agree to our Terms of Use.
Learn how to advertise your homesEstimated market value
$347,600
$327,000 - $368,000
$2,127/mo
Price history
| Date | Event | Price |
|---|---|---|
| 5/27/2025 | Listed for sale | $324,990$152/sqft |
Source: | ||
Public tax history
Monthly payment
Neighborhood: 27546
Nearby schools
GreatSchools rating
- 3/10Lillington-Shawtown ElementaryGrades: PK-5Distance: 3.2 mi
- 2/10Harnett Central MiddleGrades: 6-8Distance: 2.4 mi
- 3/10Harnett Central HighGrades: 9-12Distance: 2.6 mi
