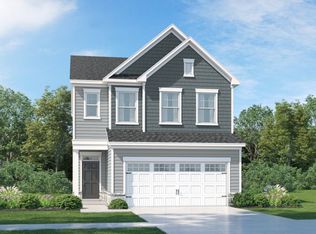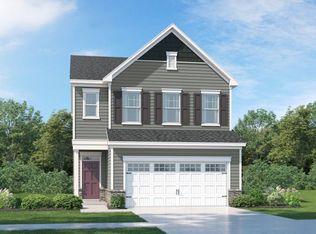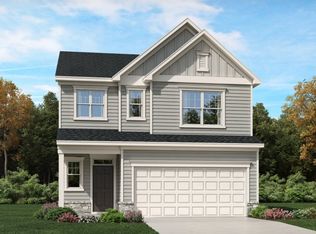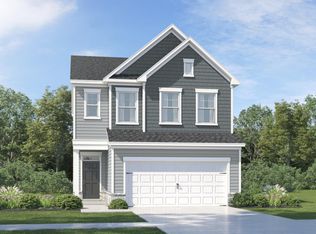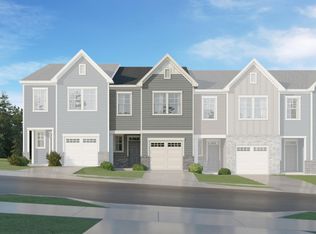Buildable plan: Cameron, Caitlin Crossing : Designer Collection, Lillington, NC 27546
Buildable plan
This is a floor plan you could choose to build within this community.
View move-in ready homesWhat's special
- 22 |
- 2 |
Travel times
Schedule tour
Select your preferred tour type — either in-person or real-time video tour — then discuss available options with the builder representative you're connected with.
Facts & features
Interior
Bedrooms & bathrooms
- Bedrooms: 3
- Bathrooms: 3
- Full bathrooms: 2
- 1/2 bathrooms: 1
Interior area
- Total interior livable area: 1,592 sqft
Video & virtual tour
Property
Features
- Levels: 2.0
- Stories: 2
Construction
Type & style
- Home type: Townhouse
- Property subtype: Townhouse
Condition
- New Construction
- New construction: Yes
Details
- Builder name: Lennar
Community & HOA
Community
- Subdivision: Caitlin Crossing : Designer Collection
Location
- Region: Lillington
Financial & listing details
- Price per square foot: $150/sqft
- Date on market: 1/21/2026
About the community
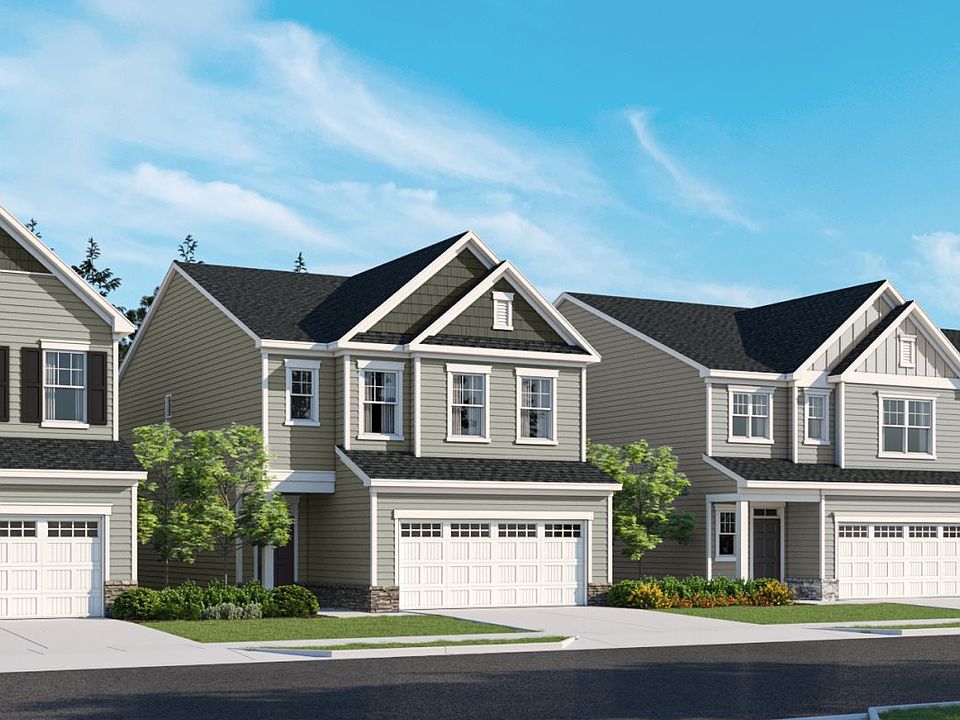
Source: Lennar Homes
6 homes in this community
Available homes
| Listing | Price | Bed / bath | Status |
|---|---|---|---|
| 27 Broward Ln | $229,990 | 3 bed / 3 bath | Available |
| 29 Broward Ln | $229,990 | 3 bed / 3 bath | Available |
| 96 Florida St | $229,990 | 3 bed / 3 bath | Available |
| 17 Broward Ln | $231,990 | 3 bed / 3 bath | Pending |
| 13 Broward Ln | $236,990 | 3 bed / 3 bath | Pending |
| 110 Florida St | $240,000 | 3 bed / 3 bath | Pending |
Source: Lennar Homes
Contact builder

By pressing Contact builder, you agree that Zillow Group and other real estate professionals may call/text you about your inquiry, which may involve use of automated means and prerecorded/artificial voices and applies even if you are registered on a national or state Do Not Call list. You don't need to consent as a condition of buying any property, goods, or services. Message/data rates may apply. You also agree to our Terms of Use.
Learn how to advertise your homesEstimated market value
$237,100
$225,000 - $249,000
$1,691/mo
Price history
| Date | Event | Price |
|---|---|---|
| 7/9/2025 | Listed for sale | $238,990$150/sqft |
Source: | ||
Public tax history
Monthly payment
Neighborhood: 27546
Nearby schools
GreatSchools rating
- 3/10Lillington-Shawtown ElementaryGrades: PK-5Distance: 3.2 mi
- 2/10Harnett Central MiddleGrades: 6-8Distance: 2.4 mi
- 3/10Harnett Central HighGrades: 9-12Distance: 2.6 mi
Schools provided by the builder
- Elementary: Lillington-Shawtown ELementary School
- Middle: Harnett Central Middle School
- High: Harnett Central High School
Source: Lennar Homes. This data may not be complete. We recommend contacting the local school district to confirm school assignments for this home.
