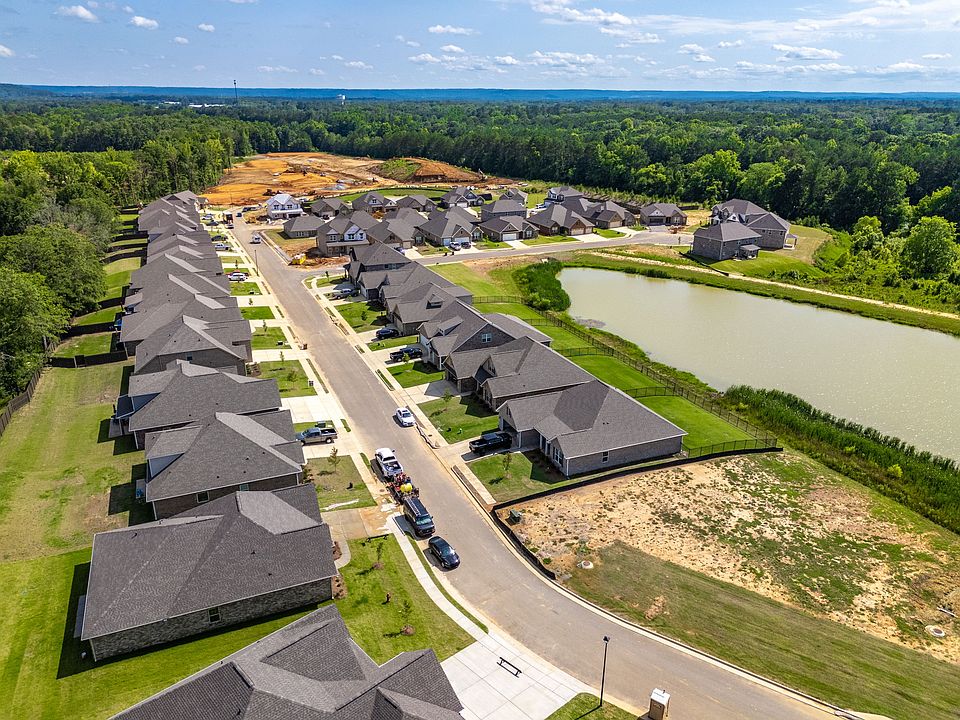From its charming brick exterior to its open-concept kitchen/family room, The Harrison is perfect for entertaining. Its large kitchen island invites guests to pull up a chair, and its four spacious bedrooms ensure everyone has enough room. The downstairs study offers a brief respite from the hustle and bustle, and the covered porch welcomes your family to grill and relax.
The Master Suite steals the show as its windows cast warm, natural light across the large room. The large walk-in closet is ready to handle your wardrobe, and the adjoining storage closet leads right into the laundry room - making laundry day significantly easier.
Make it your own with The Harrison's flexible floor plan, and consider swapping the study for a three-car garage or bonus room. Just know that offerings vary by location, so please discuss our standard features and upgrade options with your community's agent.
*Attached photos may include upgrades and non-standard features.
New construction
from $384,900
825 Ronniedr, Hartselle, AL 35640
4beds
--sqft
Single Family Residence
Built in 2025
-- sqft lot
$-- Zestimate®
$144/sqft
$-- HOA
Empty lot
Start from scratch — choose the details to create your dream home from the ground up.
View plans available for this lotWhat's special
Four spacious bedroomsCharming brick exteriorAdjoining storage closetLarge walk-in closetLarge kitchen islandCovered porchDownstairs study
- 7 |
- 0 |
Travel times
Schedule tour
Select your preferred tour type — either in-person or real-time video tour — then discuss available options with the builder representative you're connected with.
Select a date
Facts & features
Interior
Bedrooms & bathrooms
- Bedrooms: 4
- Bathrooms: 4
- Full bathrooms: 3
- 1/2 bathrooms: 1
Interior area
- Total interior livable area: 2,678 sqft
Video & virtual tour
Property
Parking
- Total spaces: 2
- Parking features: Garage
- Garage spaces: 2
Features
- Levels: 1.0
- Stories: 1
Community & HOA
Community
- Subdivision: Cain Park
Location
- Region: Hartselle
Financial & listing details
- Price per square foot: $144/sqft
- Date on market: 6/4/2025
About the community
PoolPondParkViews
Phase 2 Now Selling - Welcome to Cain Park by Davidson Homes—an affordable, laidback community just five minutes from downtown Hartselle. Ideally located between Huntsville, Decatur, and Cullman, you'll enjoy easy access to all three cities in 30 minutes or less, with I-65 nearby for effortless commuting.
Cain Park offers more than convenience—it's a place to grow and unwind. Families will appreciate access to highly rated schools, while upcoming community amenities provide the perfect escape from the daily grind. Enjoy walking trails, fire pits, an amphitheater, and peaceful bench seating overlooking a scenic pond. A future phase will also include a pool, enhancing the lifestyle even further.
Choose from spacious single-family homes starting in the low $300s, designed to suit your needs and budget. With Davidson Homes, you can count on quality craftsmanship and thoughtful design in every home.
Discover the charm, comfort, and connection waiting for you at Cain Park.
To explore our panoramic aerial view of the booming Cain Park community, click HERE!
Interested in our townhome product? Visit us at The Retreat at Cain Park to learn more!
Source: Davidson Homes, Inc.

