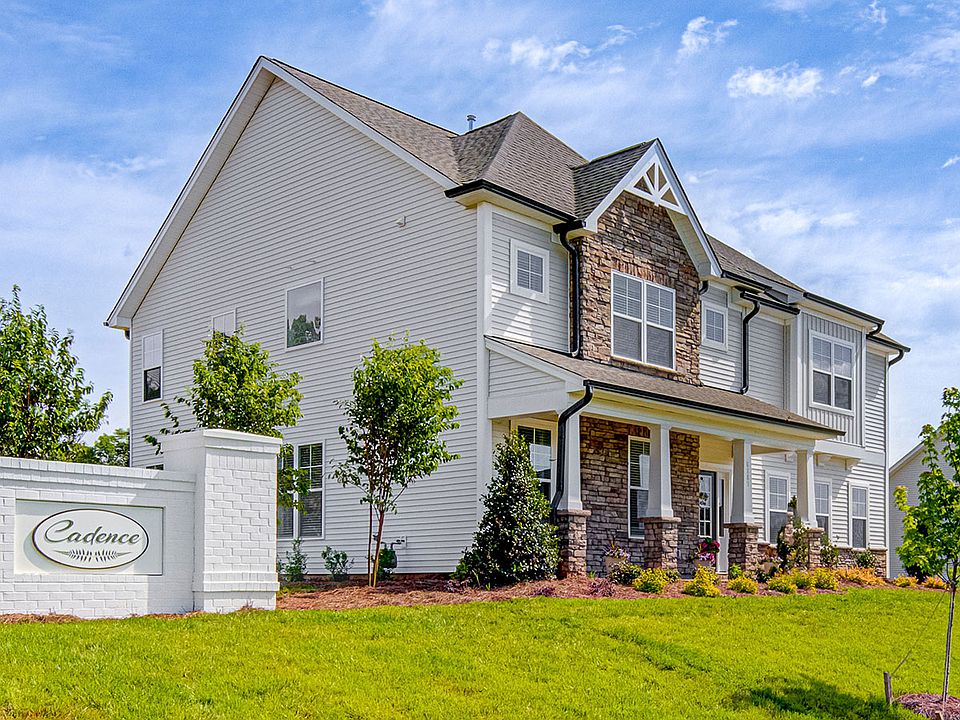The two-story Seeley plan features four bedrooms, two-and-one-half bathrooms, and a three-car garage. Enter through the front door to be greeted by a flex space. Continue down the hallway to the open family room and eat-in kitchen, with ample counter space and an island. Off of the kitchen are the laundry room and a large pantry. A powder room and storage closet complete the first floor. Upstairs you will find a loft space with window seat, the primary suite, and three secondary bedrooms. The primary suite includes a large walk-in closet as well as a large linen closet in the bathroom. Three secondary bedrooms share a hall bath. A walk-in closet off of the loft provides extra storage space. Options for the Seeley include a fifth bedroom, sunroom, coffered ceiling in family room, pet pad, office or dining room in lieu of flex space, and more.
from $428,000
Buildable plan: Seeley, Cadence, Greensboro, NC 27455
4beds
2,748sqft
Single Family Residence
Built in 2025
-- sqft lot
$-- Zestimate®
$156/sqft
$-- HOA
Buildable plan
This is a floor plan you could choose to build within this community.
View move-in ready homesWhat's special
Loft spaceFlex spaceEat-in kitchenAmple counter spaceLaundry roomStorage closetPowder room
- 178 |
- 8 |
Travel times
Schedule tour
Select your preferred tour type — either in-person or real-time video tour — then discuss available options with the builder representative you're connected with.
Select a date
Facts & features
Interior
Bedrooms & bathrooms
- Bedrooms: 4
- Bathrooms: 3
- Full bathrooms: 2
- 1/2 bathrooms: 1
Interior area
- Total interior livable area: 2,748 sqft
Video & virtual tour
Property
Features
- Levels: 2.0
- Stories: 2
Construction
Type & style
- Home type: SingleFamily
- Property subtype: Single Family Residence
Condition
- New Construction
- New construction: Yes
Details
- Builder name: Mungo Homes
Community & HOA
Community
- Subdivision: Cadence
Location
- Region: Greensboro
Financial & listing details
- Price per square foot: $156/sqft
- Date on market: 4/4/2025
About the community
Located in the highly sought-after North Greensboro area, you'll love all of what Cadence has to offer! New homes range from 1,600 to over 3,900 square feet with up to four bedrooms and half-acre homesites. Some plans offer the coveted downstairs primary bedroom and most include a designated home office, flex or bonus room, or extra bedroom perfect for homeschooling or when working from home! Three-car garage plans are also available! You'll enjoy the close proximity to hiking/biking trails, shopping and dining in Greensboro and only five minutes to Lake Townsend! And children attend coveted Northern Guilford County schools!
Source: Mungo Homes, Inc

