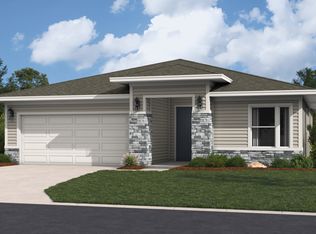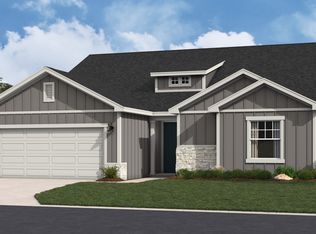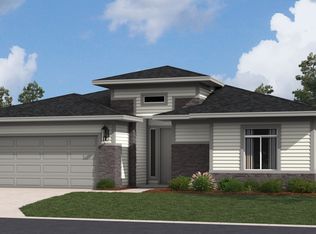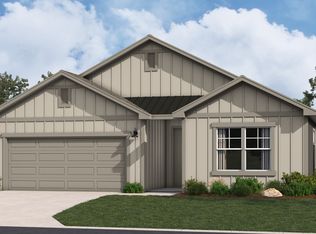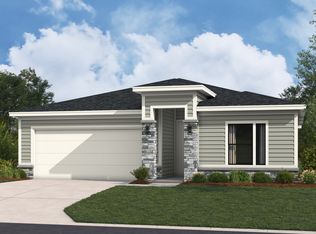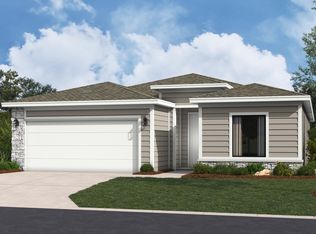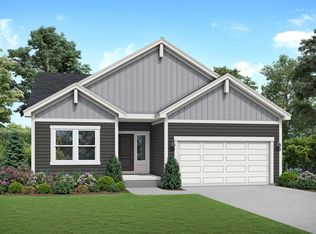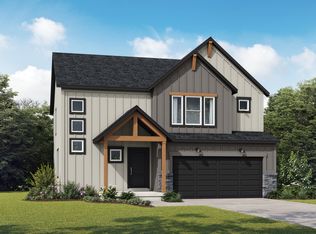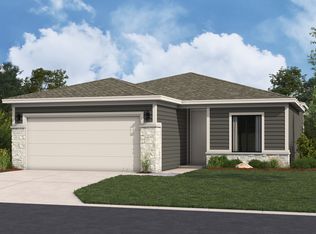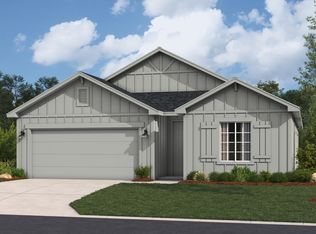Buildable plan: Lacey, Cadence Villas, Kansas City, MO 64155
Buildable plan
This is a floor plan you could choose to build within this community.
View move-in ready homesWhat's special
- 520 |
- 56 |
Travel times
Schedule tour
Select your preferred tour type — either in-person or real-time video tour — then discuss available options with the builder representative you're connected with.
Facts & features
Interior
Bedrooms & bathrooms
- Bedrooms: 4
- Bathrooms: 2
- Full bathrooms: 2
Interior area
- Total interior livable area: 1,980 sqft
Video & virtual tour
Property
Parking
- Total spaces: 2
- Parking features: Garage
- Garage spaces: 2
Features
- Levels: 1.0
- Stories: 1
Construction
Type & style
- Home type: SingleFamily
- Property subtype: Single Family Residence
Condition
- New Construction
- New construction: Yes
Details
- Builder name: Hakes Brothers
Community & HOA
Community
- Subdivision: Cadence Villas
Location
- Region: Kansas City
Financial & listing details
- Price per square foot: $198/sqft
- Date on market: 1/1/2026
About the community
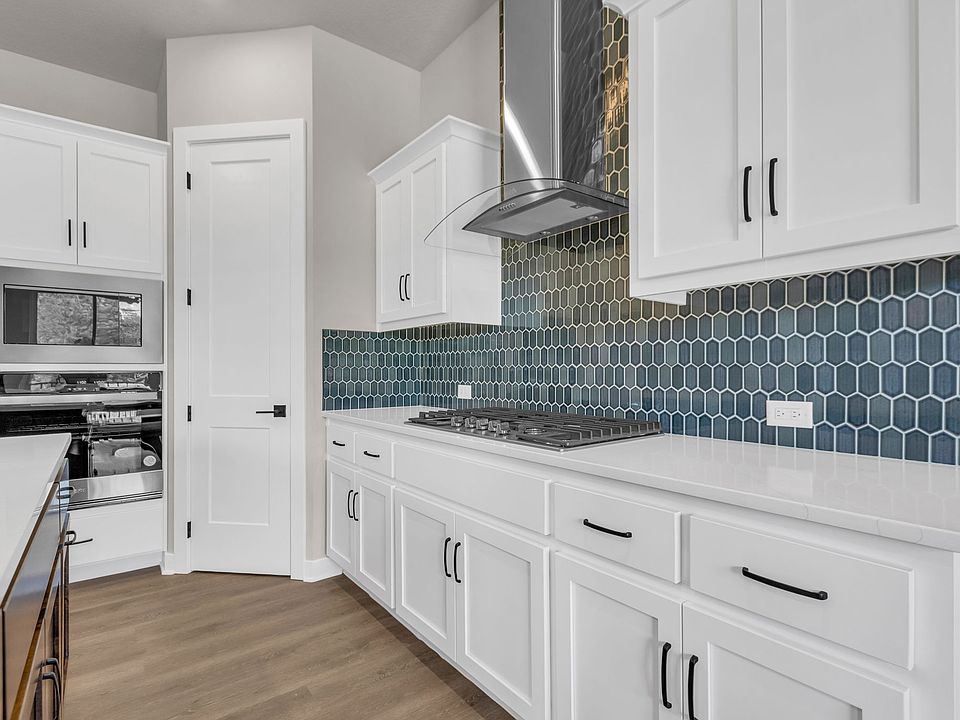
Love the Home You Live In
Love the Home You Live In and Love up to $10,000 Your Way Choose Love with Hakes Brothers.Source: Hakes Brothers
9 homes in this community
Available homes
| Listing | Price | Bed / bath | Status |
|---|---|---|---|
| 1705 NW 105th Ter | $398,655 | 3 bed / 2 bath | Available |
| 1709 NW 105th Ter | $409,065 | 4 bed / 2 bath | Available |
| 1603 NW 105th Ter | $411,800 | 4 bed / 2 bath | Available |
| 1612 NW 105th St | $472,445 | 3 bed / 2 bath | Available |
| 1615 NW 105th Ter | $473,005 | 3 bed / 2 bath | Available |
| 1607 NW 105th Ter | $503,435 | 3 bed / 3 bath | Available |
| 1602 NW 104th Ter | $544,245 | 4 bed / 4 bath | Available |
| 1807 NW 104th Ter | $583,995 | 3 bed / 3 bath | Available |
| 1701 NW 105th Ter | $407,130 | 4 bed / 2 bath | Pending |
Source: Hakes Brothers
Contact builder

By pressing Contact builder, you agree that Zillow Group and other real estate professionals may call/text you about your inquiry, which may involve use of automated means and prerecorded/artificial voices and applies even if you are registered on a national or state Do Not Call list. You don't need to consent as a condition of buying any property, goods, or services. Message/data rates may apply. You also agree to our Terms of Use.
Learn how to advertise your homesEstimated market value
Not available
Estimated sales range
Not available
$2,845/mo
Price history
| Date | Event | Price |
|---|---|---|
| 2/4/2026 | Price change | $391,990+0.5%$198/sqft |
Source: | ||
| 4/15/2025 | Price change | $389,990+0.8%$197/sqft |
Source: | ||
| 3/8/2025 | Price change | $386,990+0.8%$195/sqft |
Source: | ||
| 1/30/2025 | Price change | $383,990+1.6%$194/sqft |
Source: | ||
| 1/14/2025 | Listed for sale | $377,990$191/sqft |
Source: | ||
Public tax history
Love the Home You Live In
Love the Home You Live In and Love up to $10,000 Your Way Choose Love with Hakes Brothers.Source: Hakes BrothersMonthly payment
Neighborhood: Kansas City International
Nearby schools
GreatSchools rating
- 9/10Nashua Elementary SchoolGrades: K-5Distance: 1.7 mi
- 5/10New Mark Middle SchoolGrades: 7-8Distance: 1.5 mi
- 9/10Staley High SchoolGrades: 9-12Distance: 3.1 mi
Schools provided by the builder
- District: North Kansas City
Source: Hakes Brothers. This data may not be complete. We recommend contacting the local school district to confirm school assignments for this home.
