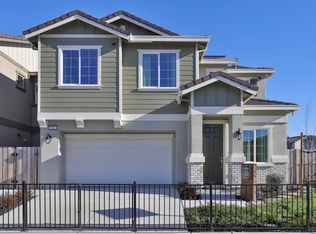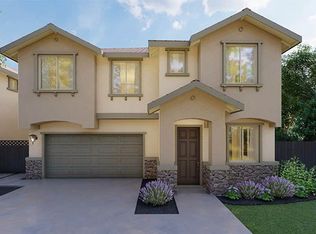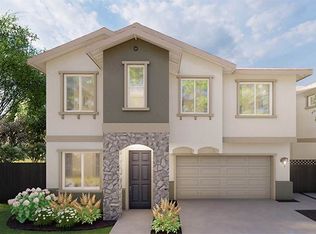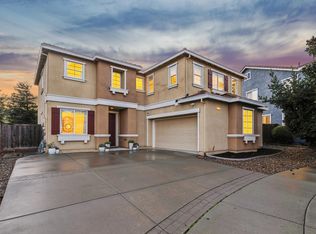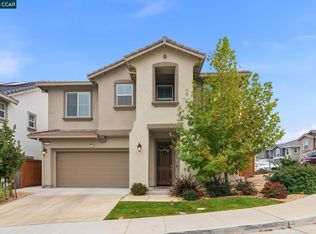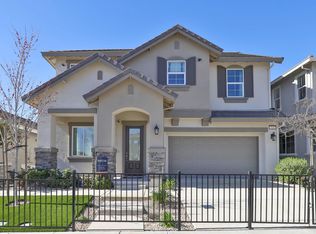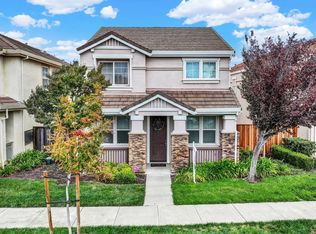Buildable plan: Dulcian, Cadence at Gold Hill, Fairfield, CA 94534
Buildable plan
This is a floor plan you could choose to build within this community.
View move-in ready homesWhat's special
- 182 |
- 2 |
Travel times
Schedule tour
Select your preferred tour type — either in-person or real-time video tour — then discuss available options with the builder representative you're connected with.
Facts & features
Interior
Bedrooms & bathrooms
- Bedrooms: 4
- Bathrooms: 4
- Full bathrooms: 3
- 1/2 bathrooms: 1
Features
- Walk-In Closet(s)
- Has fireplace: Yes
Interior area
- Total interior livable area: 2,528 sqft
Video & virtual tour
Property
Parking
- Total spaces: 2
- Parking features: Attached
- Attached garage spaces: 2
Features
- Levels: 2.0
- Stories: 2
Construction
Type & style
- Home type: SingleFamily
- Property subtype: Single Family Residence
Condition
- New Construction
- New construction: Yes
Details
- Builder name: Seeno Homes
Community & HOA
Community
- Subdivision: Cadence at Gold Hill
Location
- Region: Fairfield
Financial & listing details
- Price per square foot: $318/sqft
- Date on market: 1/24/2026
About the community
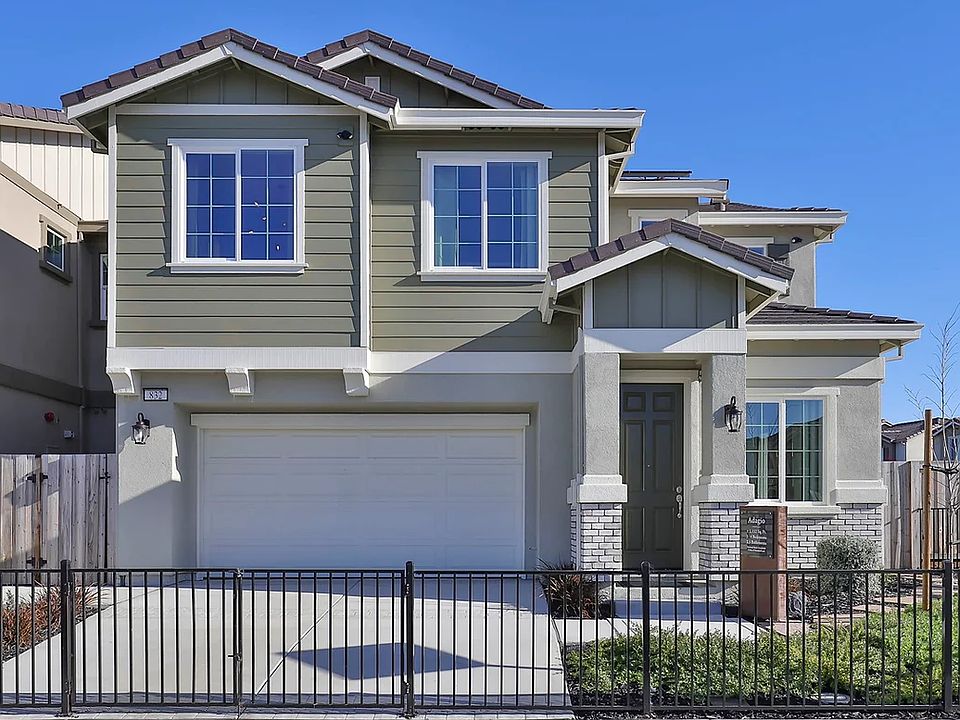
Source: Seeno Homes
Contact builder

By pressing Contact builder, you agree that Zillow Group and other real estate professionals may call/text you about your inquiry, which may involve use of automated means and prerecorded/artificial voices and applies even if you are registered on a national or state Do Not Call list. You don't need to consent as a condition of buying any property, goods, or services. Message/data rates may apply. You also agree to our Terms of Use.
Learn how to advertise your homesEstimated market value
Not available
Estimated sales range
Not available
$4,219/mo
Price history
| Date | Event | Price |
|---|---|---|
| 9/18/2025 | Price change | $803,500+1.1%$318/sqft |
Source: | ||
| 1/6/2025 | Price change | $794,500+0.6%$314/sqft |
Source: | ||
| 4/19/2024 | Listed for sale | $789,500$312/sqft |
Source: | ||
Public tax history
Monthly payment
Neighborhood: 94534
Nearby schools
GreatSchools rating
- 4/10Oakbrook Academy Of The ArtsGrades: K-8Distance: 0.9 mi
- 9/10Angelo Rodriguez High SchoolGrades: 9-12Distance: 1.1 mi
