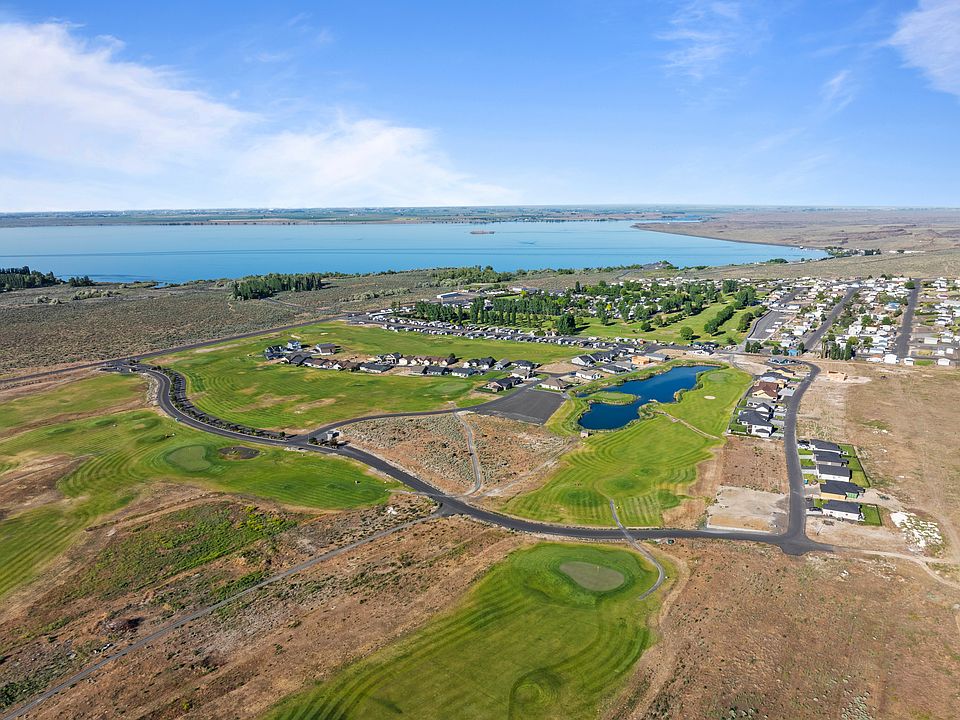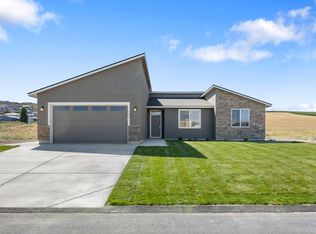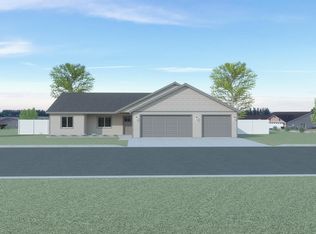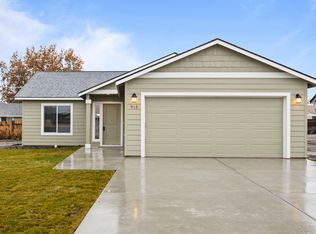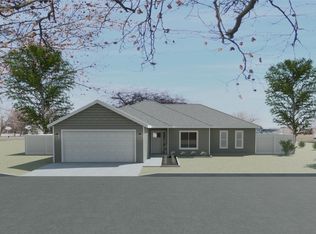Buildable plan: 1700 PLAN, CAD Homes at The Legacy Resort at Frenchman Hills, Othello, WA 99344
Buildable plan
This is a floor plan you could choose to build within this community.
View move-in ready homesWhat's special
- 27 |
- 0 |
Travel times
Schedule tour
Facts & features
Interior
Bedrooms & bathrooms
- Bedrooms: 4
- Bathrooms: 2
- Full bathrooms: 2
Heating
- Electric, Heat Pump
Cooling
- Central Air
Features
- Windows: Double Pane Windows
Interior area
- Total interior livable area: 1,700 sqft
Property
Parking
- Total spaces: 2
- Parking features: Attached
- Attached garage spaces: 2
Features
- Levels: 1.0
- Stories: 1
- Patio & porch: Patio
Construction
Type & style
- Home type: SingleFamily
- Property subtype: Single Family Residence
Materials
- Wood Siding, Other
- Roof: Composition
Condition
- New Construction
- New construction: Yes
Details
- Builder name: CAD Homes LLC
Community & HOA
Community
- Subdivision: CAD Homes at The Legacy Resort at Frenchman Hills
HOA
- Has HOA: Yes
- HOA fee: $80 monthly
Location
- Region: Othello
Financial & listing details
- Price per square foot: $262/sqft
- Date on market: 9/30/2025
About the community
Source: CAD Homes LLC
3 homes in this community
Available homes
| Listing | Price | Bed / bath | Status |
|---|---|---|---|
| 6549 Hwy 262 E #157 | $405,621 | 3 bed / 2 bath | Available |
| 6549 Hwy 262 E #154 | $409,130 | 3 bed / 2 bath | Available |
| 6549 Hwy 262 E #156 | $445,975 | 3 bed / 2 bath | Available |
Source: CAD Homes LLC
Contact agent
By pressing Contact agent, you agree that Zillow Group and its affiliates, and may call/text you about your inquiry, which may involve use of automated means and prerecorded/artificial voices. You don't need to consent as a condition of buying any property, goods or services. Message/data rates may apply. You also agree to our Terms of Use. Zillow does not endorse any real estate professionals. We may share information about your recent and future site activity with your agent to help them understand what you're looking for in a home.
Learn how to advertise your homesEstimated market value
$445,900
$424,000 - $468,000
Not available
Price history
| Date | Event | Price |
|---|---|---|
| 5/30/2025 | Price change | $445,975+3%$262/sqft |
Source: | ||
| 5/7/2025 | Listed for sale | $433,130$255/sqft |
Source: | ||
Public tax history
Monthly payment
Neighborhood: Marine View
Nearby schools
GreatSchools rating
- 4/10Royal Intermediate SchoolGrades: 4-6Distance: 13.4 mi
- 5/10Royal Middle SchoolGrades: 7-8Distance: 13.6 mi
- 4/10Royal High SchoolGrades: 9-12Distance: 13.6 mi
Schools provided by the builder
- Elementary: Red Rock Elementary School
- Middle: Royal Middle School
- High: Royal High School
- District: Royal School District
Source: CAD Homes LLC. This data may not be complete. We recommend contacting the local school district to confirm school assignments for this home.

