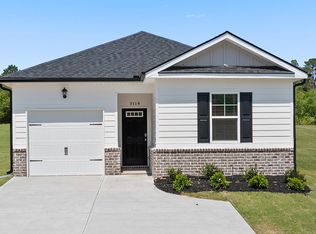New construction
Byrd Village by D.R. Horton
Graniteville, SC 29829
Now selling
From $216.5k
3 bedrooms
2-3 bathrooms
1.2-1.7k sqft
What's special
Welcome to Byrd Village, a premier new construction community in Graniteville, SC offering thoughtfully designed new homes for sale with modern features and quality craftsmanship. This desirable neighborhood boasts a delightful mix of townhomes and single-family homes with a variety of open-concept floor plans, ideal for today's homebuyers seeking comfort, functionality, and long-term value.
If you're searching for minimal upkeep, our new townhomes in Byrd Village include monthly lawn maintenance, exterior insurance, gutter cleaning, and pressure washing. Select from 3 bedrooms plans that are the epitome of contemporary living, designed with style and convenience in mind. These new construction homes for sale showcase stunning brick facades and large windows that invite the sunlight.
Single-family homes at Byrd Village offer 3 bedrooms and are an embodiment of open concept living. Thoughtfully designed plans with ample space for growing families or those seeking room to spread their wings. The heart of these single-family homes lies in their generous living spaces and the private bedroom suites are an oasis of tranquility.
Homes within the community feature modern layouts, energy-efficient construction, and designer-inspired finishes, reflecting current new home trends. Many homes include spacious kitchens, large islands, flexible living areas, and private primary suites, providing the perfect balance of style and practicality.
Whether you are a first-time homebuyer, relocating, or upgrading, Byrd Village delivers the benefits of new construction living in Graniteville, SC with a convenient location and modern design. Discover why this community is an excellent choice for buyers searching for new homes near Aiken. Schedule your visit today and explore everything Byrd Village has to offer.
