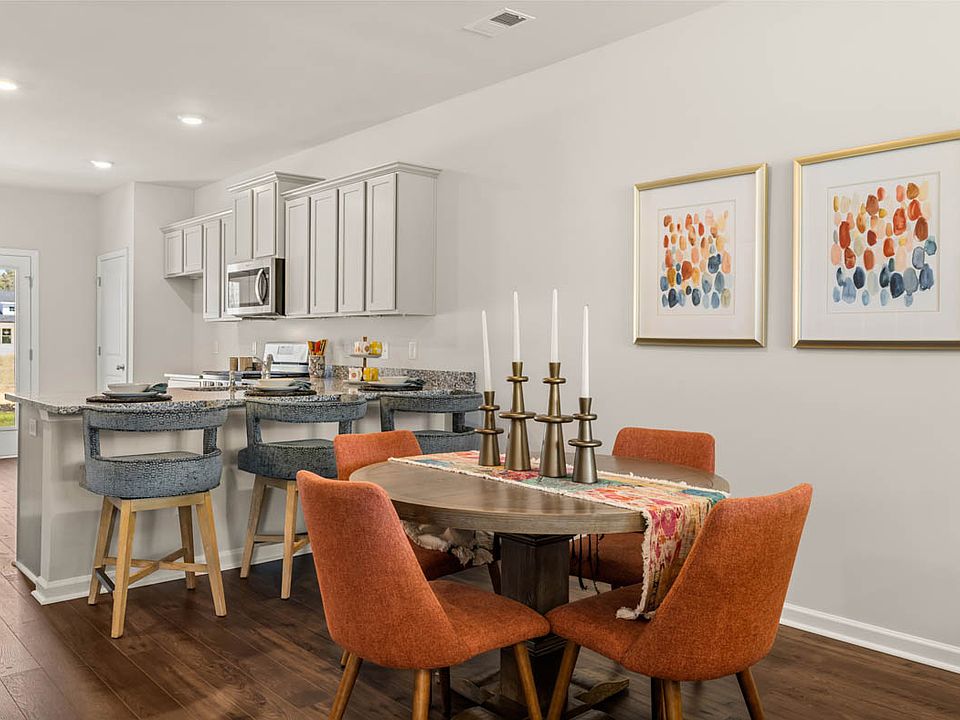The Calloway III floorplan at Byrd Village offers 3 bedrooms and 2 full bathrooms in a single-level home covering 1,256 sq feet. There is also a one-car garage allowing space for a vehicle plus extra storage.
Perfect for first time homebuyers or anyone who is ready to scale down, this low maintenance single-level new home could be the perfect fit. Open the door to an expansive great room that also has an area for a drop zone or dedicated work at home space. Beyond the living room, there is a casual dining space that flows into the kitchen with a bar top that can accommodate even more family and friends.
The primary bedroom is situated at the front of the home. It includes a generous closet and offers an ensuite bath with dual vanities and spacious shower. On the opposite side of the home, you'll find two secondary bedrooms that share a well-appointed hall bath.
And you will never be too far from home with Home Is Connected.® Your new home is built with an industry leading suite of smart home products that keep you connected with the people and place you value most.
Photos used for illustrative purposes and do not depict actual home.
New construction
from $234,700
Buildable plan: Calloway 3, Byrd Village, Graniteville, SC 29829
3beds
1,256sqft
Townhouse
Built in 2025
-- sqft lot
$-- Zestimate®
$187/sqft
$-- HOA
Buildable plan
This is a floor plan you could choose to build within this community.
View move-in ready homesWhat's special
Casual dining spaceExpansive great roomSecondary bedroomsSpacious showerWell-appointed hall bath
- 100 |
- 1 |
Travel times
Schedule tour
Select your preferred tour type — either in-person or real-time video tour — then discuss available options with the builder representative you're connected with.
Select a date
Facts & features
Interior
Bedrooms & bathrooms
- Bedrooms: 3
- Bathrooms: 2
- Full bathrooms: 2
Interior area
- Total interior livable area: 1,256 sqft
Video & virtual tour
Property
Parking
- Total spaces: 1
- Parking features: Garage
- Garage spaces: 1
Features
- Levels: 1.0
- Stories: 1
Construction
Type & style
- Home type: Townhouse
- Property subtype: Townhouse
Condition
- New Construction
- New construction: Yes
Details
- Builder name: D.R. Horton
Community & HOA
Community
- Subdivision: Byrd Village
Location
- Region: Graniteville
Financial & listing details
- Price per square foot: $187/sqft
- Date on market: 3/16/2025
About the community
Welcome to Byrd Village, a vibrant new home community located in Graniteville, SC. This charming town is nestled within a picturesque landscape that is minutes to both Aiken and Augusta. Byrd Village is tucked away just off I-20 and is less than 10 minutes from Sam's Club. This community boasts a delightful mix of townhomes and single-family homes, offering a modern living experience.
If you're searching for low maintenance, our new townhomes in Byrd Village include monthly lawn maintenance, exterior insurance, exterior pest control, annual gutter cleaning and pressure washing. Select from 2 and 3 bedrooms that are the epitome of contemporary living, designed with style and convenience in mind. These single-story dwellings showcase stunning brick facades and large windows that invite the sunlight.
Single-family homes at Byrd Village offer 3 bedrooms and are an embodiment of open concept living. These two-story plans are thoughtfully designed with ample space for growing families or those seeking room to spread their wings. The heart of these single-family homes lies in their generous living spaces and the private bedroom suites are an oasis of tranquility.
Beyond the walls of the homes, Byrd Village thrives as a close-knit community. Residents will have opportunities to come together for festivals and celebrations, creating a sense of unity and camaraderie. Find your new home at Byrd Village in Graniteville, SC.
Source: DR Horton

