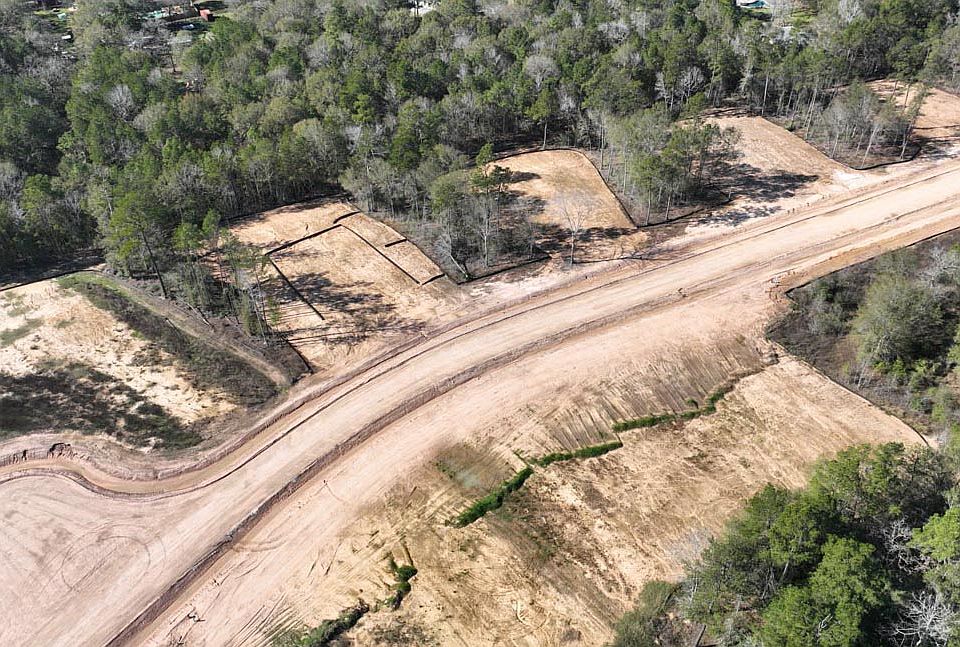As you enter through the covered front porch and into the foyer, you're greeted by a bright, open layout. To your left is a dedicated study, ideal for a home office or reading retreat. Just beyond, the home opens into a generous family room that connects effortlessly to the kitchen and dining area—perfect for hosting friends or enjoying family nights. The kitchen boasts an oversized island, walk-in pantry, and modern appliances, while the adjacent dining room offers easy access to a covered patio for seamless indoor-outdoor living.
The primary suite is tucked away at the rear for added privacy and features a large walk-in closet and luxurious bath with dual vanities, a soaking tub, and a walk-in shower. Four additional bedrooms, including two guest suites with private baths and walk-in closets, offer ample room for everyone.
The game room/fitness area provides flexible space for play or exercise. A three-car garage and multiple storage options complete this thoughtful, one-story design—crafted with both elegance and practicality in mind.
New construction
from $832,900
Buildable plan: PLAN H70E, Butlers Bend Estates, Pinehurst, TX 77362
5beds
3,663sqft
Single Family Residence
Built in 2025
-- sqft lot
$-- Zestimate®
$227/sqft
$-- HOA
Buildable plan
This is a floor plan you could choose to build within this community.
View move-in ready homes- 0 |
- 0 |
Travel times
Schedule tour
Select your preferred tour type — either in-person or real-time video tour — then discuss available options with the builder representative you're connected with.
Select a date
Facts & features
Interior
Bedrooms & bathrooms
- Bedrooms: 5
- Bathrooms: 5
- Full bathrooms: 4
- 1/2 bathrooms: 1
Interior area
- Total interior livable area: 3,663 sqft
Property
Parking
- Total spaces: 3
- Parking features: Garage
- Garage spaces: 3
Features
- Levels: 1.0
- Stories: 1
Construction
Type & style
- Home type: SingleFamily
- Property subtype: Single Family Residence
Condition
- New Construction
- New construction: Yes
Details
- Builder name: D.R. Horton
Community & HOA
Community
- Subdivision: Butlers Bend Estates
Location
- Region: Pinehurst
Financial & listing details
- Price per square foot: $227/sqft
- Date on market: 5/29/2025
About the community
Discover Luxury Living at Butlers Bend Estates - Now pre-selling in Pinehurst, TX!
Welcome to Butlers Bend Estates by D.R. Horton, an exclusive new luxury community in Pinehurst, Texas, featuring the prestigious Emerald Series homes. Nestled among towering trees and scenic landscapes, this stunning community offers oversized wooded homesites, allowing homeowners to enjoy nature right from their backyards.
Each home at Butlers Bend Estates is designed with elegance and comfort in mind, featuring quartz countertops, upgraded appliances, covered patios, and a 3-car garage. With spacious floor plans and premium finishes, these homes redefine luxury living.
Homes in this community will feature oversized super showers, electrical fireplaces, 8ft. double mahogany front doors, insulated garages, front irrigation, and more.
Families will love that Butlers Bend Estates is zoned to highly acclaimed Tomball ISD, providing top-tier education opportunities for students.
Conveniently located just a short drive from The Woodlands, TX, residents will enjoy easy access to upscale shopping, fine dining, and top-tier entertainment. Popular destinations such as The Woodlands Mall, Market Street, and Cynthia Woods Mitchell Pavilion are all within reach. Plus, Pinehurst offers a charming suburban feel while being close to major highways for easy commuting.
Experience the perfect blend of nature and modern luxury at Butlers Bend Estates. Whether you're looking for serene surroundings or proximity to top attractions, this community has it all. Join our interest list today and be among the first to call Butlers Bend Estates home!
Source: DR Horton

