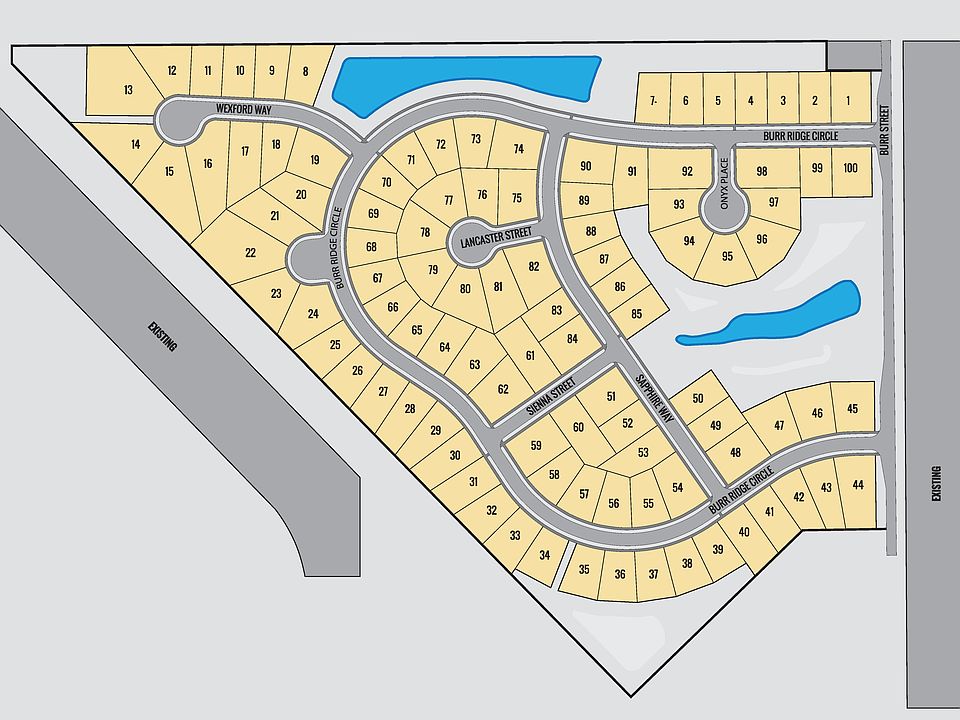Step into the Carlisle, where the inviting open-concept layout makes family living and entertaining effortless and enjoyable. Spanning 2,940 square feet, this beautiful home features four bedrooms and two-and-a-half baths, offering ample space for your family. The heart of the home is the thoughtfully designed kitchen, boasting abundant storage and counter space. This culinary haven seamlessly flows into the breakfast area and great room, creating the perfect setting for both everyday living and entertaining. The open layout accommodates large gatherings with ease, making it the ideal space for hosting friends and family. On the first floor, you'll find versatile space in the flex room, ideal for remote work or learning. This space can be easily transformed into a den with elegant French doors or converted into a first-floor bedroom, perfect for multigenerational living when you add the full bath option. A generous-sized laundry room from the attached two car garage offers a family drop zone and convenient mudroom, helping keep your home organized and tidy. As you move upstairs, the loft offers endless possibilities - it can serve as a gaming station, a cozy reading nook, or a play area. The second floor also features three auxiliary bedrooms and a hall bath, providing ample space for family and guests. The luxurious primary suite is a highlight, complete with two walk-in closets and a private bath, ensuring your comfort and privacy.
from $406,995
Buildable plan: Carlisle, Burr Ridge, Schererville, IN 46375
4beds
2,940sqft
Single Family Residence
Built in 2025
-- sqft lot
$-- Zestimate®
$138/sqft
$42/mo HOA
Buildable plan
This is a floor plan you could choose to build within this community.
View move-in ready homesWhat's special
Culinary havenElegant french doorsPrivate bathLuxurious primary suiteGreat roomCozy reading nookBreakfast area
- 94 |
- 11 |
Travel times
Schedule tour
Select a date
Facts & features
Interior
Bedrooms & bathrooms
- Bedrooms: 4
- Bathrooms: 3
- Full bathrooms: 2
- 1/2 bathrooms: 1
Cooling
- Central Air
Interior area
- Total interior livable area: 2,940 sqft
Video & virtual tour
Property
Parking
- Total spaces: 2
- Parking features: Attached
- Attached garage spaces: 2
Construction
Type & style
- Home type: SingleFamily
- Property subtype: Single Family Residence
Condition
- New Construction
- New construction: Yes
Details
- Builder name: Providence Homes
Community & HOA
Community
- Subdivision: Burr Ridge
HOA
- Has HOA: Yes
- HOA fee: $42 monthly
Location
- Region: Schererville
Financial & listing details
- Price per square foot: $138/sqft
- Date on market: 6/9/2025
About the community
Discover the charm of neighborhood living in Providence Homes' Burr Ridge community. Located just minutes from shopping, restaurants, and nearby expressways with easy access to the city, Burr Ridge offers the perfect blend of convenience and tranquility. With only a few homesites remaining, now is the time to act quickly before you miss the opportunity to be part of this sought-after community.
At Burr Ridge, everything you need is right here. The community is part of the highly-rated Lake Central School District, ensuring top-notch education for your children. Enjoy outdoor activities with a walking and bike path being constructed adjacent to the community, soon to be part of the scenic Pennsy Trail.
Providence Homes is synonymous with excellence in construction, and your new home in Burr Ridge features a range of customizable options and designs. Experience great housing value and benefit from low Indiana taxes, making Burr Ridge an even more attractive place to call home.
Explore the perfect home for you and feel right at home in Burr Ridge, where community and convenience come together beautifully. Discover why Burr Ridge by Providence Homes is the ideal choice for new homebuyers in Northwest Indiana. Don't miss out on the last few homesites—contact us today to secure your place in this wonderful community.
Source: Providence Homes

