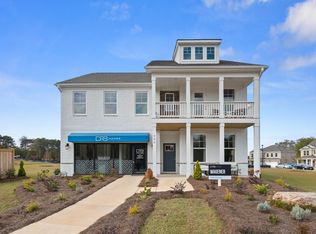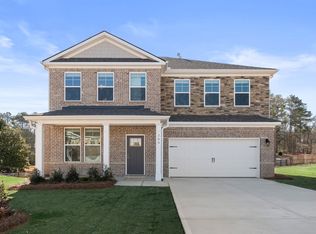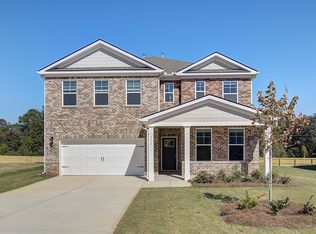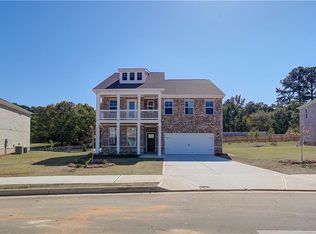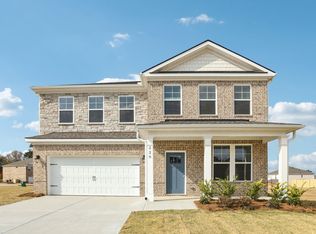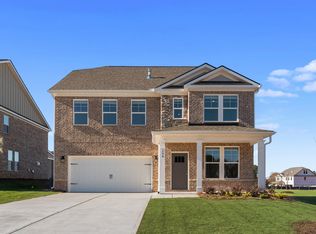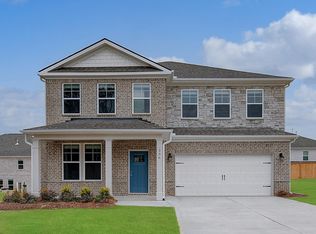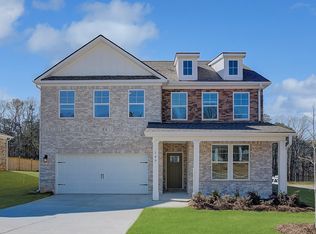Buildable plan: Pelham, Burchwood, Stockbridge, GA 30281
Buildable plan
This is a floor plan you could choose to build within this community.
View move-in ready homesWhat's special
- 77 |
- 8 |
Travel times
Schedule tour
Select your preferred tour type — either in-person or real-time video tour — then discuss available options with the builder representative you're connected with.
Facts & features
Interior
Bedrooms & bathrooms
- Bedrooms: 4
- Bathrooms: 3
- Full bathrooms: 2
- 1/2 bathrooms: 1
Interior area
- Total interior livable area: 2,658 sqft
Video & virtual tour
Property
Parking
- Total spaces: 2
- Parking features: Garage
- Garage spaces: 2
Features
- Levels: 3.0
- Stories: 3
Construction
Type & style
- Home type: SingleFamily
- Property subtype: Single Family Residence
Condition
- New Construction
- New construction: Yes
Details
- Builder name: DRB Homes
Community & HOA
Community
- Subdivision: Burchwood
HOA
- Has HOA: Yes
Location
- Region: Stockbridge
Financial & listing details
- Price per square foot: $182/sqft
- Date on market: 12/22/2025
About the community
Special Rate Offer of 4.99% From New American Funding! No Down Payment Needed!
New American Funding is offering a special 4.99% Rate for a limited time on any quick move-in homes! Plus, no down payment needed!Source: DRB Homes
6 homes in this community
Homes based on this plan
| Listing | Price | Bed / bath | Status |
|---|---|---|---|
| 143 Dalston Cv | $489,993 | 4 bed / 4 bath | Move-in ready |
Other available homes
| Listing | Price | Bed / bath | Status |
|---|---|---|---|
| 236 Chiswick Loop | $461,993 | 4 bed / 3 bath | Move-in ready |
| 220 Chiswick Loop | $469,993 | 4 bed / 3 bath | Move-in ready |
| 147 Dalston Cv | $519,993 | 5 bed / 4 bath | Move-in ready |
| 305 Exeter Ct | $479,993 | 3 bed / 3 bath | Available |
| 309 Exeter Ct | $519,993 | 5 bed / 3 bath | Available |
Source: DRB Homes
Contact builder

By pressing Contact builder, you agree that Zillow Group and other real estate professionals may call/text you about your inquiry, which may involve use of automated means and prerecorded/artificial voices and applies even if you are registered on a national or state Do Not Call list. You don't need to consent as a condition of buying any property, goods, or services. Message/data rates may apply. You also agree to our Terms of Use.
Learn how to advertise your homesEstimated market value
Not available
Estimated sales range
Not available
$2,957/mo
Price history
| Date | Event | Price |
|---|---|---|
| 4/2/2025 | Price change | $482,990+0.4%$182/sqft |
Source: | ||
| 2/18/2025 | Price change | $480,990+0.4%$181/sqft |
Source: | ||
| 10/30/2024 | Price change | $478,990+0.4%$180/sqft |
Source: | ||
| 10/3/2024 | Price change | $476,990+0.4%$179/sqft |
Source: | ||
| 6/25/2024 | Listed for sale | $474,990$179/sqft |
Source: | ||
Public tax history
Special Rate Offer of 4.99% From New American Funding! No Down Payment Needed!
New American Funding is offering a special 4.99% Rate for a limited time on any quick move-in homes! Plus, no down payment needed!Source: DRB HomesMonthly payment
Neighborhood: 30281
Nearby schools
GreatSchools rating
- 2/10Pate's Creek Elementary SchoolGrades: PK-5Distance: 0.8 mi
- 4/10Dutchtown Middle SchoolGrades: 6-8Distance: 1.2 mi
- 5/10Dutchtown High SchoolGrades: 9-12Distance: 1.3 mi
