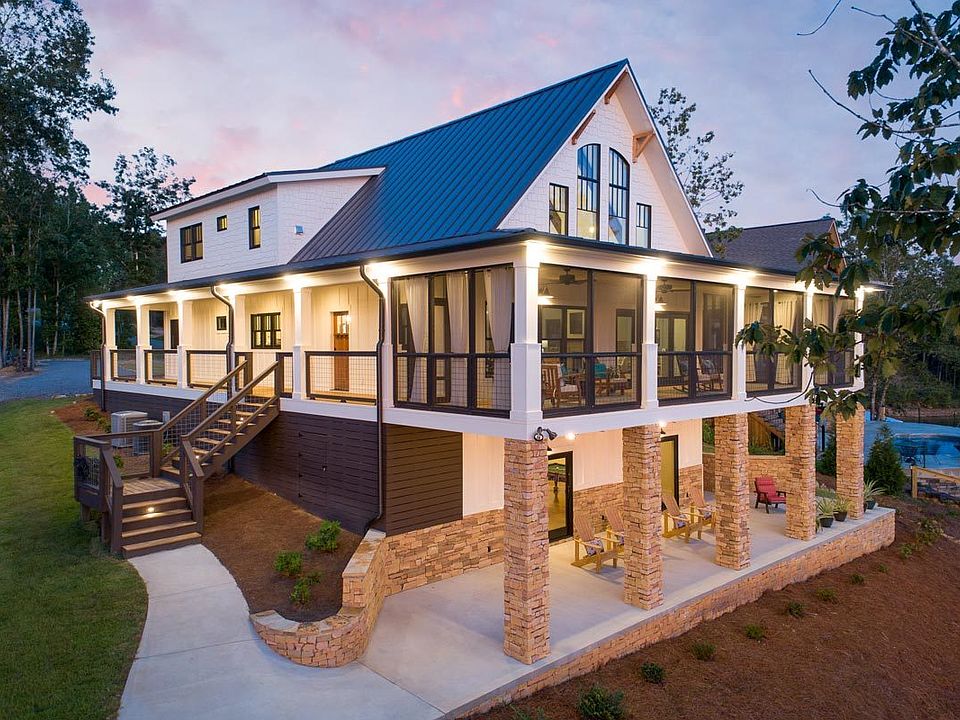#16917WG. A Build On Your Lot Downsized 3-Bedroom New American Farmhouse Plan Bonus Expansion: This 3 bedroom New American house plan was created in response to requests for a smaller version of 16916WG (1,988 sq. ft.). Like that larger plan, you are welcomed by an L-shaped front porch, a side-entry garage and a mixed-material exterior. French doors take you inside to the foyer (and also to the study).
The foyer has views that extend through to the vaulted family room and to the lanai in back accessible through two sets of French doors. The family room opens to the kitchen with a large 4' by 8' island. A walk-in pantry (6' by 3') concealed behind a sliding barn door steps away from the garage entry make for a user-friendly kitchen. The master suite has direct access to the lanai through French doors. A large walk-in closet is accessible through the five-fixture bath.
Utilities are tucked away by the 2-car side-load garage with a large single garage door.
Stairs go up to the bonus room giving you 421sq. ft. of expansion space if built out.
Note: This plan is shown with optional features. The price reflects the price of the home itself and does not include the property. You are responsible for providing the property on which these plans will be built.
from $520,260
Buildable plan: AMERICAN FARMHOUSE (BOYL) 3 Downsized 3 Bedroom, BUILD ON YOUR OWN LOT (BOYL) OR PROPERTY in WV, Bridgeport, WV 26330
3beds
1,740sqft
Single Family Residence
Built in 2025
-- sqft lot
$-- Zestimate®
$299/sqft
$-- HOA
Buildable plan
This is a floor plan you could choose to build within this community.
View move-in ready homesWhat's special
Vaulted family roomMaster suiteMixed-material exteriorSide-entry garageLanai in backL-shaped front porch
- 118 |
- 5 |
Travel times
Schedule tour
Select your preferred tour type — either in-person or real-time video tour — then discuss available options with the builder representative you're connected with.
Select a date
Facts & features
Interior
Bedrooms & bathrooms
- Bedrooms: 3
- Bathrooms: 3
- Full bathrooms: 2
- 1/2 bathrooms: 1
Heating
- Forced Air
Cooling
- Central Air
Features
- Windows: Double Pane Windows
- Has fireplace: Yes
Interior area
- Total interior livable area: 1,740 sqft
Video & virtual tour
Property
Parking
- Total spaces: 2
- Parking features: Attached
- Attached garage spaces: 2
Features
- Levels: 2.0
- Stories: 2
- Patio & porch: Patio
Construction
Type & style
- Home type: SingleFamily
- Property subtype: Single Family Residence
Materials
- Brick, Other, Other
- Roof: Asphalt
Condition
- New Construction
- New construction: Yes
Details
- Builder name: Parker Rose Custom Homes
Community & HOA
Community
- Subdivision: BUILD ON YOUR OWN LOT (BOYL) OR PROPERTY in WV
Location
- Region: Bridgeport
Financial & listing details
- Price per square foot: $299/sqft
- Date on market: 4/22/2025
About the community
IMPORTANT NOTE! The builder's plans reflect the price ranges of the homes themselves and DO NOT INCLUDE PROPERTIES OR COMMUNITIES of homes already built. You are responsible for providing the property on which these plans will be built. The community dot reflects the builder's design center, sales center or other physical business address.
PRICE LOCK NOW AVAILABLE! Parker Rose Custom Homes is a mentor-classified, licensed custom home builder serving North Central West Virginia and the Rock Mount region of Virginia.
We also can provide BOYL real estate acquisition consulting in the West Virginia towns of Bridgeport, Clarksburg, Davis, Elkins, Fairmont and Morgantown.
You benefit day one from our many years of experience in the building industry. We proudly deliver on quality construction, honest service and unmatched value. You can depend on us to build you the home of your dreams - satisfaction guaranteed!
* OFFICE HOURS AND HOME TOURING HOURS ARE GENERALLY MON-FRI 9AM TO 5PM AND BY APPOINTMENT ONLY.

27 Trovato St, Suite 104, Bridgeport, WV 26330
Source: Parker Rose Custom Homes
