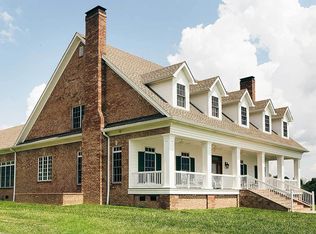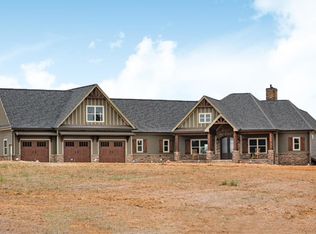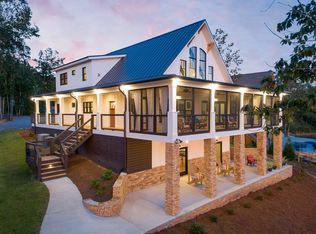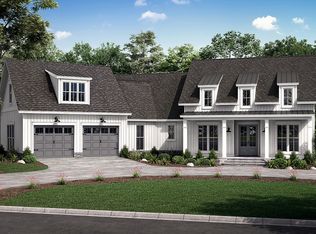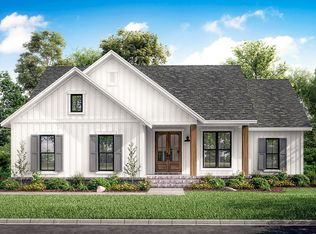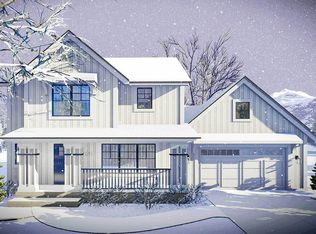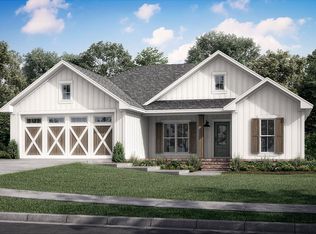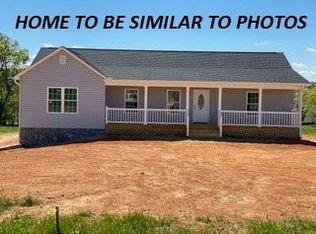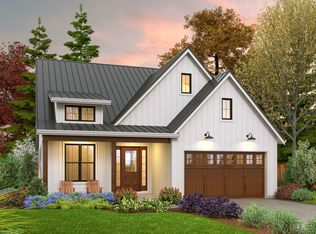Buildable plan: One-Level Ranch Plan Under 1500 SQFT, BUILD ON YOUR OWN LOT (BOYL) OR PROPERTY in VA, Rocky Mount, VA 24151
Buildable plan
This is a floor plan you could choose to build within this community.
View move-in ready homesWhat's special
- 44 |
- 0 |
Travel times
Schedule tour
Select your preferred tour type — either in-person or real-time video tour — then discuss available options with the builder representative you're connected with.
Facts & features
Interior
Bedrooms & bathrooms
- Bedrooms: 3
- Bathrooms: 2
- Full bathrooms: 2
Heating
- Forced Air
Cooling
- Central Air
Interior area
- Total interior livable area: 1,421 sqft
Video & virtual tour
Property
Parking
- Total spaces: 2
- Parking features: Attached
- Attached garage spaces: 2
Features
- Levels: 1.0
- Stories: 1
Construction
Type & style
- Home type: SingleFamily
- Property subtype: Single Family Residence
Materials
- Other, Shingle Siding, Other
- Roof: Asphalt
Condition
- New Construction
- New construction: Yes
Details
- Builder name: Parker Rose Custom Homes
Community & HOA
Community
- Subdivision: BUILD ON YOUR OWN LOT (BOYL) OR PROPERTY in VA
Location
- Region: Rocky Mount
Financial & listing details
- Price per square foot: $300/sqft
- Date on market: 10/29/2025
About the community
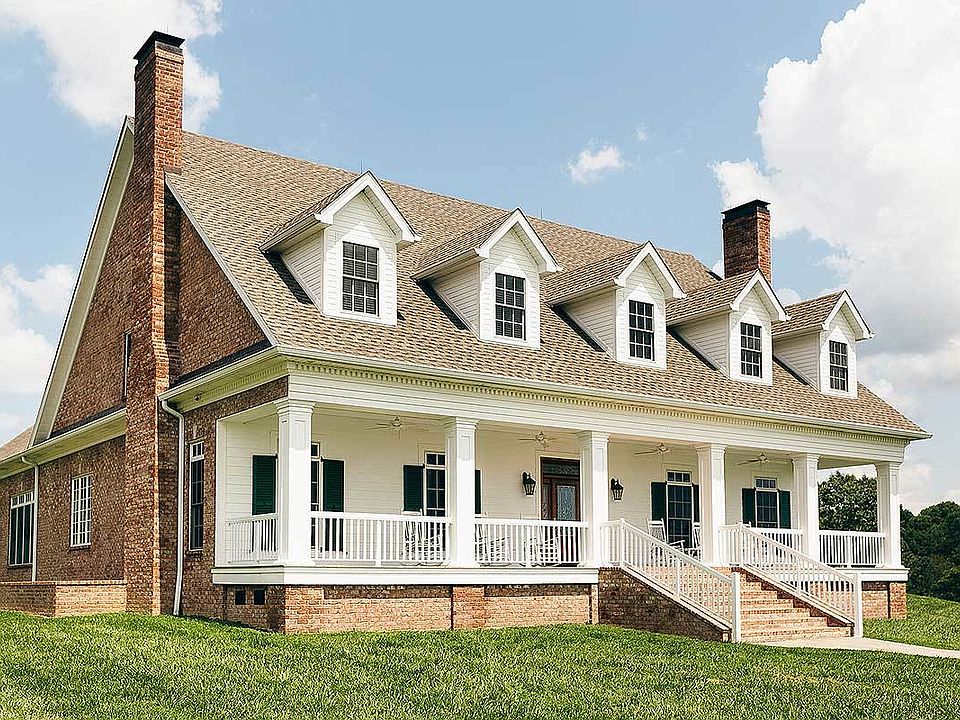
Price Lock
We are a Build on Your Lot (your property) custom home builder. We DO NOT have a new home community already built. Ask your Forever Home Success team for details on our new Price Lock contract addendum!Source: Parker Rose Custom Homes
Contact builder
By pressing Contact builder, you agree that Zillow Group and other real estate professionals may call/text you about your inquiry, which may involve use of automated means and prerecorded/artificial voices and applies even if you are registered on a national or state Do Not Call list. You don't need to consent as a condition of buying any property, goods, or services. Message/data rates may apply. You also agree to our Terms of Use.
Learn how to advertise your homesEstimated market value
Not available
Estimated sales range
Not available
$1,939/mo
Price history
| Date | Event | Price |
|---|---|---|
| 11/19/2025 | Price change | $426,300+32.8%$300/sqft |
Source: Parker Rose Custom Homes | ||
| 5/16/2025 | Listed for sale | $321,030$226/sqft |
Source: Parker Rose Custom Homes | ||
| 12/7/2023 | Listing removed | -- |
Source: Parker Rose Custom Homes | ||
| 5/24/2023 | Listed for sale | $321,030$226/sqft |
Source: Parker Rose Custom Homes | ||
Public tax history
Monthly payment
Neighborhood: 24151
Nearby schools
GreatSchools rating
- 4/10Boones Mill Elementary SchoolGrades: PK-5Distance: 1.9 mi
- 5/10Ben. Franklin Middle-WestGrades: 6-8Distance: 3.9 mi
- 4/10Franklin County High SchoolGrades: 9-12Distance: 5 mi
