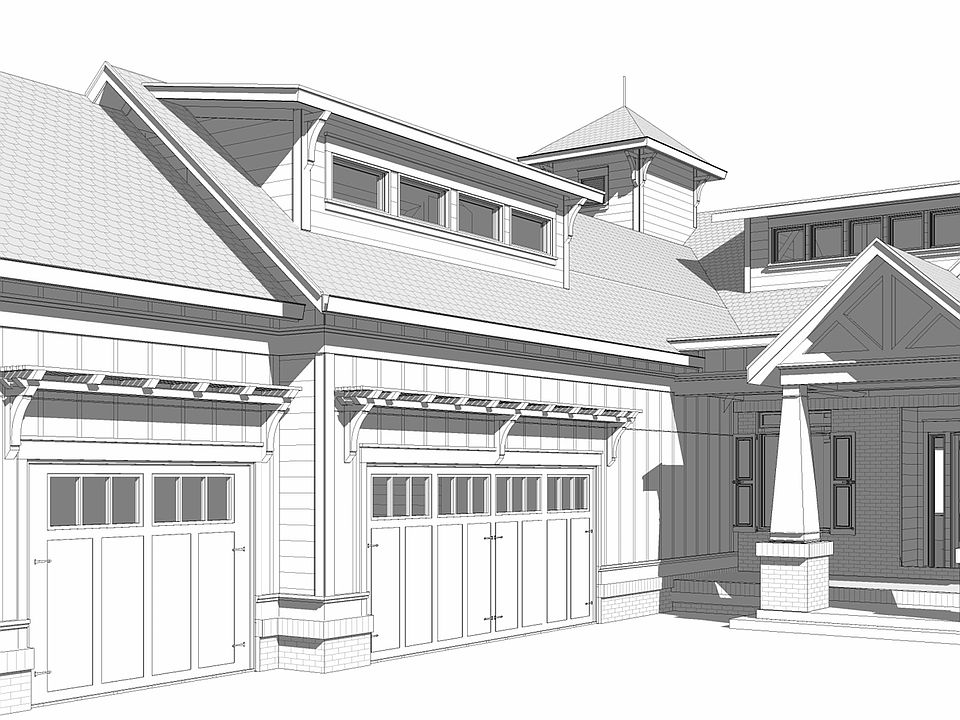This luxury property boasts over 5,500 total square feet under roof, thoughtfully designed with 3,563 sq. ft. of heated living space and premium architectural finishes.
Key Features
Main Level: 2,430 sq. ft. includes a spacious great room, dining area, modern kitchen with pantry, and beautifully appointed bedrooms.
Upper Level: 1,133 sq. ft. features a private owner's retreat, luxurious en-suite bath, and a bonus room with private balcony access.
Garage & Outdoor Living: 700 sq. ft. two-car garage, 271 sq. ft. covered front porch, and a 233 sq. ft. rear porch perfect for entertaining.
Elegant Finishes: Hardie® siding, brick veneer, raised panel shutters, and expansive windows with Low-E glass enhance the home's curb appeal.
Additional Features: A screened service yard and modern HVAC system for year-round comfort.
This property embodies a harmonious blend of craftsmanship, comfort, and timeless design, ensuring an exceptional living experience.
✨ Explore luxury living with Southern View Homes and discover more exclusive properties at www.Thexclusives.co.
from $950,000
Buildable plan: Build On Your Lot: Lake View, Build On Your Lot: North Carolina, Charlotte, NC 28277
5beds
3,500sqft
Single Family Residence
Built in 2025
-- sqft lot
$944,800 Zestimate®
$271/sqft
$-- HOA
Buildable plan
This is a floor plan you could choose to build within this community.
View move-in ready homesWhat's special
Brick veneerCovered front porchBeautifully appointed bedroomsModern kitchen with pantryTwo-car garageLuxurious en-suite bathSpacious great room
- 166 |
- 4 |
Travel times
Facts & features
Interior
Bedrooms & bathrooms
- Bedrooms: 5
- Bathrooms: 5
- Full bathrooms: 4
- 1/2 bathrooms: 1
Heating
- Natural Gas, Electric, Heat Pump
Cooling
- Central Air
Features
- In-Law Floorplan, Wet Bar, Walk-In Closet(s)
- Has fireplace: Yes
Interior area
- Total interior livable area: 3,500 sqft
Video & virtual tour
Property
Parking
- Total spaces: 3
- Parking features: Attached
- Attached garage spaces: 3
Features
- Levels: 2.0
- Stories: 2
- Patio & porch: Deck, Patio
Construction
Type & style
- Home type: SingleFamily
- Property subtype: Single Family Residence
Materials
- Other, Brick, Stone
- Roof: Asphalt,Metal
Condition
- New Construction
- New construction: Yes
Details
- Builder name: Southern View Homes
Community & HOA
Community
- Subdivision: Build On Your Lot: North Carolina
Location
- Region: Charlotte
Financial & listing details
- Price per square foot: $271/sqft
- Date on market: 2/24/2025
About the community
View community detailsSource: Southern View Homes

