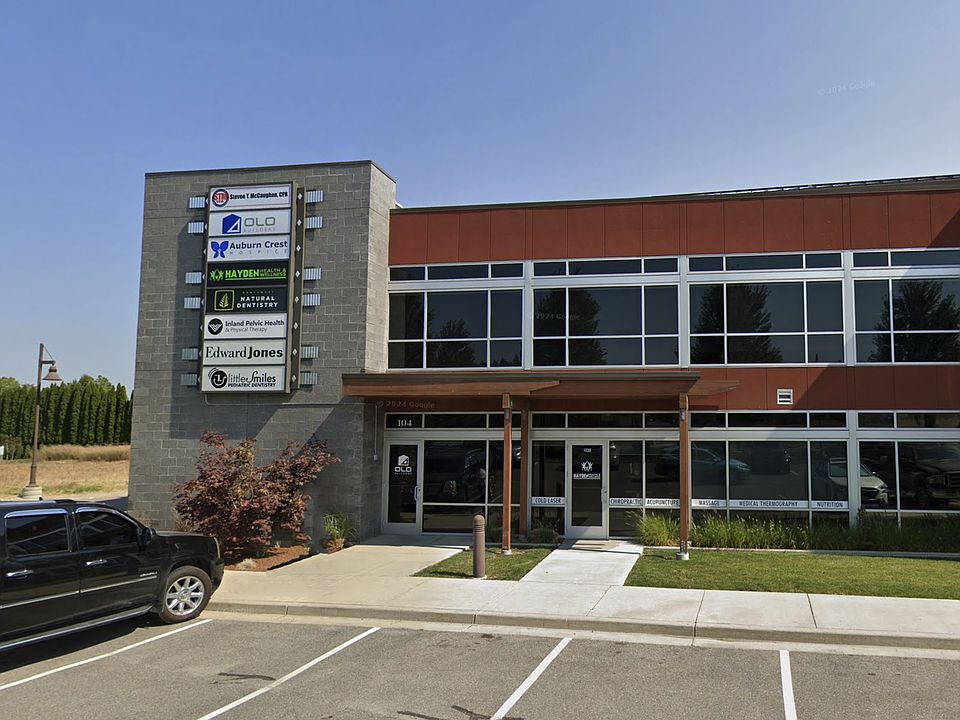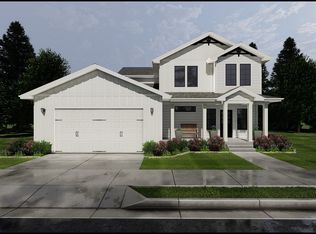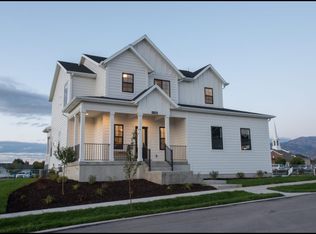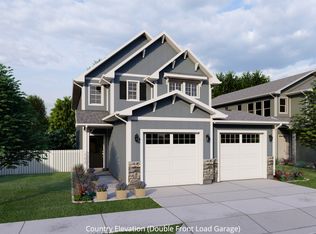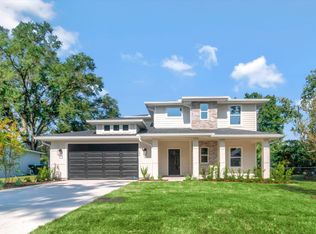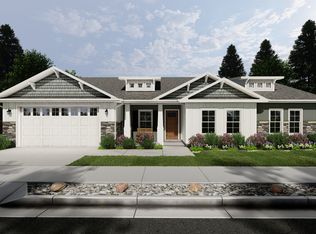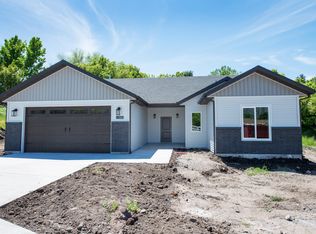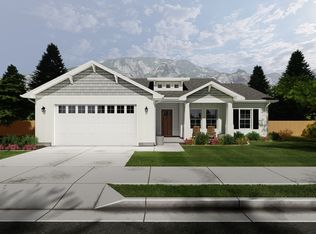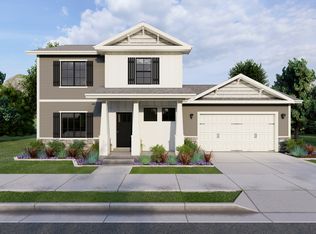Welcome home to the Edgeworth by OLO Builders. This modern home provides natural light in every corner. Upon entering the home, you can choose to have a bedroom or office off the main entry. Down the hall leads to a half bathroom/powder room, and then the main living and entertainment area. This great room has a vaulted ceiling, is open to the upstairs, and is surrounded by windows. The kitchen and dining area are on the other side. The kitchen has an abundance of cabinets and a large walk-in pantry. The primary bedroom is located on the main floor, off the other side of the great room. The primary suite boasts a large walk-in closet, private toilet room, and a spacious shower and tub area, that is perfect for relaxing. Off the garage, there is a drop zone (mudroom), half bath, and large laundry room. Upstairs there is a flex area (loft), a second laundry room, three bedrooms, and a full bathroom. This home also includes a full, finished basement. In the basement are three additional bedrooms, a full bathroom, a family room, several storage rooms, and a cold storage room. Choose from a Farmhouse, Craftsman, Prairie, Modern, Mtn. Rustic, or Simple Traditional exterior, as well as a front or side-facing garage. Call today to start customizing your new home!
from $710,900
Buildable plan: Edgeworth, Build On Your Lot - Kootenai | OLO Builders, Hayden, ID 83835
7beds
4,532sqft
Single Family Residence
Built in 2025
-- sqft lot
$702,200 Zestimate®
$157/sqft
$-- HOA
Buildable plan
This is a floor plan you could choose to build within this community.
View move-in ready homesWhat's special
Front or side-facing garageFull finished basementVaulted ceilingSurrounded by windowsLarge walk-in pantryPrivate toilet roomLarge walk-in closet
Call: (986) 300-6049
- 59 |
- 7 |
Travel times
Facts & features
Interior
Bedrooms & bathrooms
- Bedrooms: 7
- Bathrooms: 4
- Full bathrooms: 3
- 1/2 bathrooms: 1
Heating
- Natural Gas, Forced Air
Cooling
- Central Air
Features
- Walk-In Closet(s)
- Windows: Double Pane Windows
Interior area
- Total interior livable area: 4,532 sqft
Video & virtual tour
Property
Parking
- Total spaces: 3
- Parking features: Attached
- Attached garage spaces: 3
Features
- Levels: 2.0
- Stories: 2
- Patio & porch: Patio
Construction
Type & style
- Home type: SingleFamily
- Property subtype: Single Family Residence
Materials
- Stucco, Brick, Concrete, Other, Metal Siding, Shingle Siding, Stone, Vinyl Siding, Wood Siding, Other, Other
- Roof: Asphalt
Condition
- New Construction
- New construction: Yes
Details
- Builder name: OLO Builders
Community & HOA
Community
- Security: Fire Sprinkler System
- Subdivision: Build On Your Lot - Kootenai | OLO Builders
Location
- Region: Hayden
Financial & listing details
- Price per square foot: $157/sqft
- Date on market: 10/5/2025
About the community
OLO Builders wants to help you build your dream home on your own land in Kootenai County! In a world where home building can be a stressful and frustrating process, OLO's focus is to "enrich people's lives through building brilliant homes." No other builder has the tools and resources that OLO has to make the home building experience meaningful to you. OLO Builder's proprietary home building system produces quality homes efficiently, which means you'll get your personalized home in a timely fashion at a price that you'll feel good about. Our floor plans are efficient, smart, and designed with you and your family in mind. We have over 100 years of working experience in the home building industry, have built thousands of homes, and provide a 10-year warranty on your new home. We have over 20 different floor plans for you to build on your own land. Call today to learn more about building your beautiful new home in Kootenai County!
Source: OLO Builders
Contact builder

Connect with the builder representative who can help you get answers to your questions.
By pressing Contact builder, you agree that Zillow Group and other real estate professionals may call/text you about your inquiry, which may involve use of automated means and prerecorded/artificial voices and applies even if you are registered on a national or state Do Not Call list. You don't need to consent as a condition of buying any property, goods, or services. Message/data rates may apply. You also agree to our Terms of Use.
Learn how to advertise your homesEstimated market value
$702,200
$667,000 - $737,000
Not available
Price history
| Date | Event | Price |
|---|---|---|
| 6/6/2025 | Listed for sale | $710,900$157/sqft |
Source: | ||
Public tax history
Tax history is unavailable.
Monthly payment
Neighborhood: 83835
Nearby schools
GreatSchools rating
- 8/10Dalton Elementary SchoolGrades: PK-5Distance: 1.4 mi
- 9/10Canfield Middle SchoolGrades: 6-8Distance: 2 mi
- 7/10Coeur d'Alene High SchoolGrades: 9-12Distance: 1.9 mi
