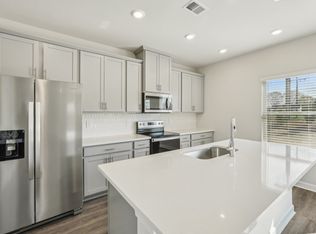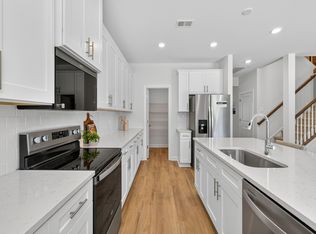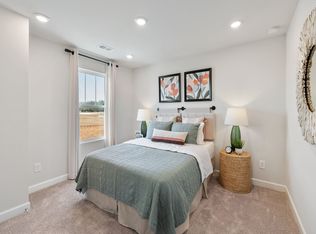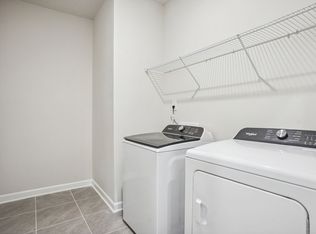Buildable plan: Edenton, Buffalo Ridge, Newton, NC 28658
Buildable plan
This is a floor plan you could choose to build within this community.
View move-in ready homesWhat's special
- 26 |
- 0 |
Travel times
Schedule tour
Select your preferred tour type — either in-person or real-time video tour — then discuss available options with the builder representative you're connected with.
Facts & features
Interior
Bedrooms & bathrooms
- Bedrooms: 3
- Bathrooms: 3
- Full bathrooms: 2
- 1/2 bathrooms: 1
Interior area
- Total interior livable area: 1,710 sqft
Property
Parking
- Total spaces: 2
- Parking features: Garage
- Garage spaces: 2
Features
- Levels: 2.0
- Stories: 2
Construction
Type & style
- Home type: SingleFamily
- Property subtype: Single Family Residence
Condition
- New Construction
- New construction: Yes
Details
- Builder name: Meritage Homes
Community & HOA
Community
- Subdivision: Buffalo Ridge
Location
- Region: Newton
Financial & listing details
- Price per square foot: $192/sqft
- Date on market: 11/22/2025
About the community
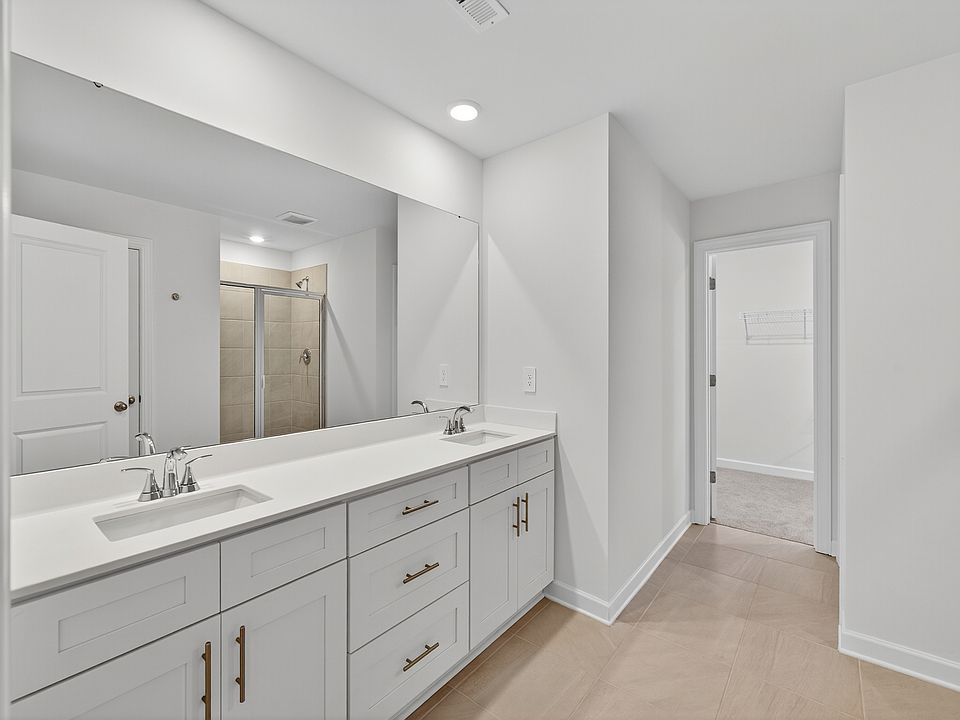
NATIONAL SALES EVENT -
Now through January 31, enjoy initial monthly payments as low as $1,300 on select move-in ready homes across the Charlotte area. Don't miss this limited-time opportunity and take advantage of our biggest sales of the year.Source: Meritage Homes
11 homes in this community
Available homes
| Listing | Price | Bed / bath | Status |
|---|---|---|---|
| 1428 Wildflower St | $329,030 | 3 bed / 3 bath | Available |
| 1429 Wildflower St | $329,230 | 3 bed / 3 bath | Available |
| 1437 Wildflower St | $334,980 | 3 bed / 3 bath | Available |
| 1433 Wildflower St | $339,180 | 4 bed / 3 bath | Available |
| 2073 Sunflower Cir | $354,130 | 4 bed / 3 bath | Available |
| 2100 Sunflower Cir | $379,380 | 4 bed / 3 bath | Available |
| 2101 Sunflower Cir | $384,830 | 5 bed / 3 bath | Available |
| 2106 Sunflower Cir | $394,280 | 5 bed / 3 bath | Available |
| 2130 Sunflower Cir | $367,580 | 5 bed / 3 bath | Pending |
| 2159 Sunflower Cir | $369,380 | 4 bed / 3 bath | Pending |
| 2111 Sunflower Cir | $369,780 | 4 bed / 3 bath | Pending |
Source: Meritage Homes
Contact builder

By pressing Contact builder, you agree that Zillow Group and other real estate professionals may call/text you about your inquiry, which may involve use of automated means and prerecorded/artificial voices and applies even if you are registered on a national or state Do Not Call list. You don't need to consent as a condition of buying any property, goods, or services. Message/data rates may apply. You also agree to our Terms of Use.
Learn how to advertise your homesEstimated market value
Not available
Estimated sales range
Not available
$2,235/mo
Price history
| Date | Event | Price |
|---|---|---|
| 12/18/2025 | Price change | $329,030+10%$192/sqft |
Source: | ||
| 11/27/2025 | Price change | $299,230-3.2%$175/sqft |
Source: | ||
| 11/1/2025 | Price change | $309,230-11.6%$181/sqft |
Source: | ||
| 10/24/2025 | Price change | $349,990+13.2%$205/sqft |
Source: | ||
| 9/27/2025 | Price change | $309,230-2.2%$181/sqft |
Source: | ||
Public tax history
NATIONAL SALES EVENT -
Now through January 31, enjoy initial monthly payments as low as $1,300 on select move-in ready homes across the Charlotte area. Don't miss this limited-time opportunity and take advantage of our biggest sales of the year.Source: Meritage HomesMonthly payment
Neighborhood: 28658
Nearby schools
GreatSchools rating
- 7/10Maiden ElementaryGrades: PK-6Distance: 3.8 mi
- 8/10Maiden Middle SchoolGrades: 7-8Distance: 3.6 mi
- 5/10Maiden HighGrades: 9-12Distance: 3.8 mi
