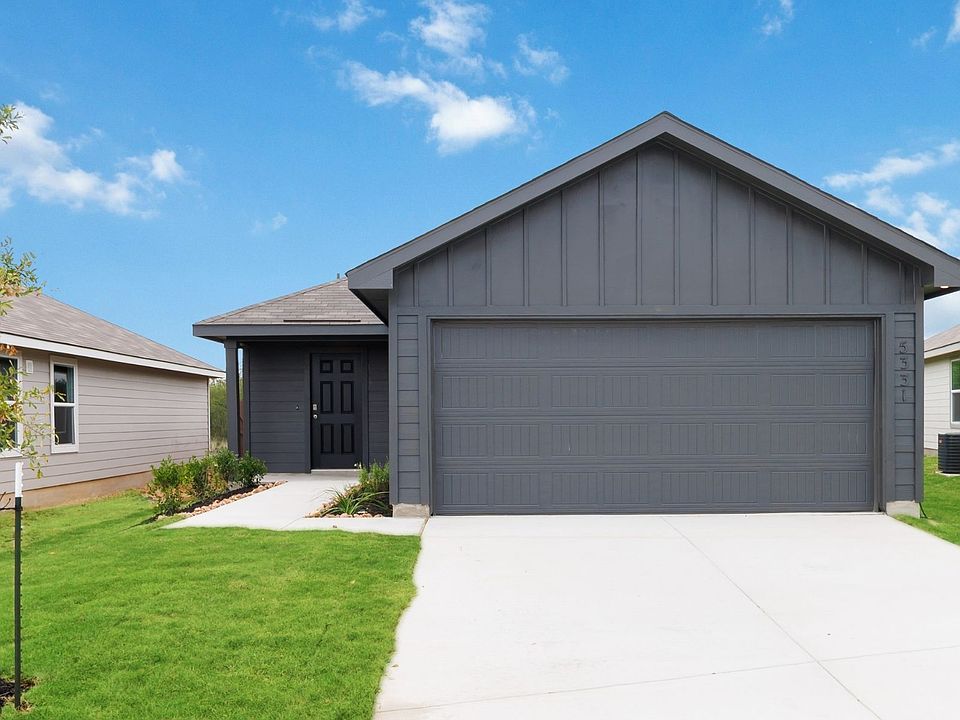Welcome to the Barton floorplan!
This inviting single-story home features 3 bedrooms, 2 bathrooms, and a 2-car garage in a thoughtful layout designed for comfort and functionality. Step inside from the welcoming front porch into the foyer, where a secondary bedroom is tucked at the front of the home-perfect for guests, a home office, or a hobby space. A nearby full bathroom and utility room add everyday convenience.
At the heart of the home, the open-concept kitchen, dining, and family room create a bright, seamless living space. The kitchen offers a large island with seating, stainless steel appliances, ample counter space, and a walk-in pantry-all flowing effortlessly into the spacious family and dining areas, ideal for gatherings and entertaining.
At the back of the home, the primary suite provides a peaceful retreat with a roomy walk-in closet and a large shower. A third bedroom is positioned nearby, offering flexibility for family or additional workspace needs.
The Barton delivers style, function, and D.R. Horton quality-all in one beautiful home.
New construction
from $219,990
Buildable plan: Barton, Buffalo Farms, Oklahoma City, OK 73179
3beds
1,280sqft
Single Family Residence
Built in 2025
-- sqft lot
$220,000 Zestimate®
$172/sqft
$-- HOA
Buildable plan
This is a floor plan you could choose to build within this community.
View move-in ready homes- 89 |
- 6 |
Travel times
Schedule tour
Select your preferred tour type — either in-person or real-time video tour — then discuss available options with the builder representative you're connected with.
Facts & features
Interior
Bedrooms & bathrooms
- Bedrooms: 3
- Bathrooms: 2
- Full bathrooms: 2
Interior area
- Total interior livable area: 1,280 sqft
Video & virtual tour
Property
Parking
- Total spaces: 2
- Parking features: Garage
- Garage spaces: 2
Features
- Levels: 1.0
- Stories: 1
Construction
Type & style
- Home type: SingleFamily
- Property subtype: Single Family Residence
Condition
- New Construction
- New construction: Yes
Details
- Builder name: D.R. Horton
Community & HOA
Community
- Subdivision: Buffalo Farms
Location
- Region: Oklahoma City
Financial & listing details
- Price per square foot: $172/sqft
- Date on market: 8/29/2025
About the community
Welcome to Buffalo Farms, a new home community in Oklahoma City. Located in southwest Oklahoma City, this community features modern single-family homes with open-concept layouts, tailored for flexibility and contemporary living. This community offers four floor plans ranging from single-story to two-story with 3-5 bedrooms, up to 2.5 bathrooms, and 2-car garages.
Residents will enjoy easy access to amenities as well as parks and family activities. Just minutes from Lake Hefner, Martin Nature Park, The Oklahoma City Zoo and entertainment hubs such as Topgolf and Main Event, Buffalo Farms blends convience with charm. Shopping is made easy when living in Buffalo Farms with only a short commute to places like the OKC Outlets and many stores located along I-40.
Buffalo Farms falls under the Western Heights School District, serving elementary through high school students, and includes schools like Winds West Elementary, and Western Heights Middle and High School.
Whether you're a first-time homebuyer, growing family, or looking to settle into a thoughtfully planned neighborhood, Buffalo Farms is where quality meets value. Experience the reliability of America's Builder and find your place in this welcoming Oklahoma City community.
Source: DR Horton

