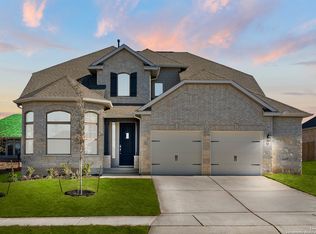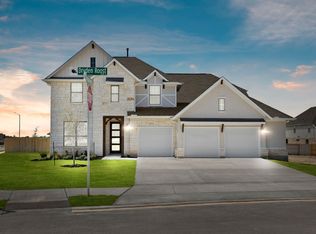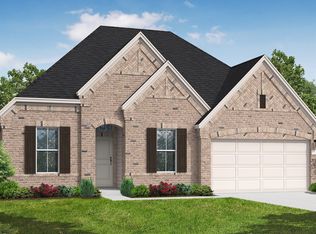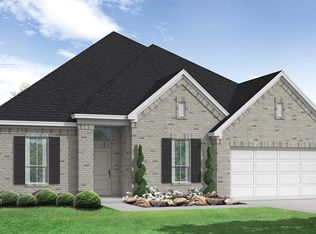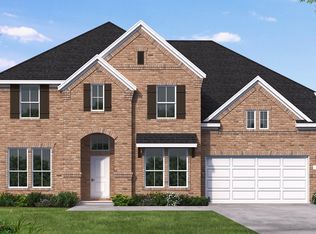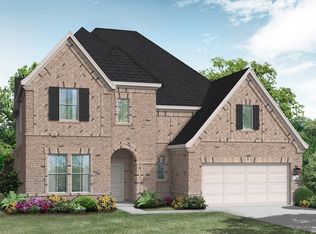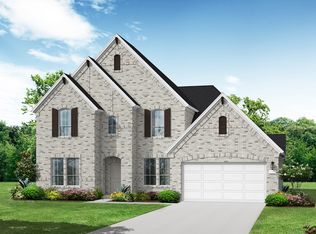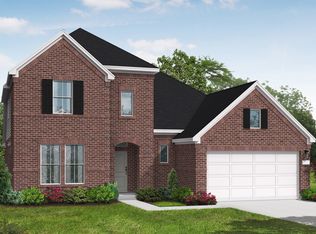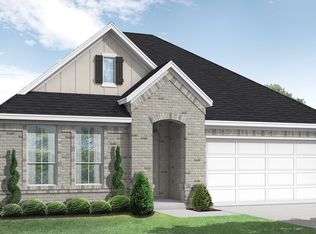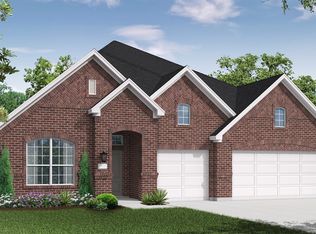Buildable plan: Logan II, Buffalo Crossing, Cibolo, TX 78108
Buildable plan
This is a floor plan you could choose to build within this community.
View move-in ready homesWhat's special
- 45 |
- 3 |
Travel times
Schedule tour
Select your preferred tour type — either in-person or real-time video tour — then discuss available options with the builder representative you're connected with.
Facts & features
Interior
Bedrooms & bathrooms
- Bedrooms: 5
- Bathrooms: 4
- Full bathrooms: 4
Interior area
- Total interior livable area: 3,376 sqft
Video & virtual tour
Property
Parking
- Total spaces: 3
- Parking features: Garage
- Garage spaces: 3
Features
- Levels: 2.0
- Stories: 2
Construction
Type & style
- Home type: SingleFamily
- Property subtype: Single Family Residence
Condition
- New Construction
- New construction: Yes
Details
- Builder name: Coventry Homes
Community & HOA
Community
- Subdivision: Buffalo Crossing
HOA
- Has HOA: Yes
Location
- Region: Cibolo
Financial & listing details
- Price per square foot: $181/sqft
- Date on market: 1/19/2026
About the community
Rates Starting as Low as 1.99% (6.185% APR)*
Your perfect match is waiting - pick the savings that fit your future and find your dream home today!Source: Coventry Homes
6 homes in this community
Available homes
| Listing | Price | Bed / bath | Status |
|---|---|---|---|
| 208 Fillmore Falls | $534,990 | 4 bed / 4 bath | Available |
| 220 Fillmore Falls | $554,990 | 4 bed / 3 bath | Available |
| 303 Canton Chase | $574,990 | 5 bed / 4 bath | Available |
| 544 Paramus Park | $580,579 | 4 bed / 3 bath | Available |
| 548 Paramus Park | $613,543 | 4 bed / 4 bath | Available |
| 540 Paramus Park | $652,546 | 4 bed / 4 bath | Available |
Source: Coventry Homes
Contact builder
By pressing Contact builder, you agree that Zillow Group and other real estate professionals may call/text you about your inquiry, which may involve use of automated means and prerecorded/artificial voices and applies even if you are registered on a national or state Do Not Call list. You don't need to consent as a condition of buying any property, goods, or services. Message/data rates may apply. You also agree to our Terms of Use.
Learn how to advertise your homesEstimated market value
Not available
Estimated sales range
Not available
$2,539/mo
Price history
| Date | Event | Price |
|---|---|---|
| 12/22/2025 | Price change | $609,990+1.7%$181/sqft |
Source: Coventry Homes Report a problem | ||
| 12/17/2025 | Price change | $599,990+1.7%$178/sqft |
Source: Coventry Homes Report a problem | ||
| 8/21/2025 | Price change | $589,990-5.3%$175/sqft |
Source: Coventry Homes Report a problem | ||
| 7/1/2025 | Price change | $622,990+1%$185/sqft |
Source: Coventry Homes Report a problem | ||
| 12/31/2024 | Listed for sale | $616,990$183/sqft |
Source: Coventry Homes Report a problem | ||
Public tax history
Rates Starting as Low as 1.99% (6.185% APR)*
Your perfect match is waiting - pick the savings that fit your future and find your dream home today!Source: Coventry HomesMonthly payment
Neighborhood: 78108
Nearby schools
GreatSchools rating
- 4/10Wiederstein Elementary SchoolGrades: PK-4Distance: 0.8 mi
- 6/10Dobie J High SchoolGrades: 7-8Distance: 2.3 mi
- 6/10Byron P Steele Ii High SchoolGrades: 9-12Distance: 0.7 mi
Schools provided by the builder
- Elementary: O. G. Wiederstein Elementary School
- Middle: J. Frank Dobie Junior High School
- High: Byron P. Steele II High School
- District: Schertz-Cibolo-Univ City ISD
Source: Coventry Homes. This data may not be complete. We recommend contacting the local school district to confirm school assignments for this home.
