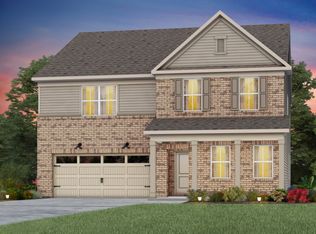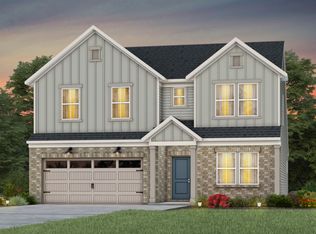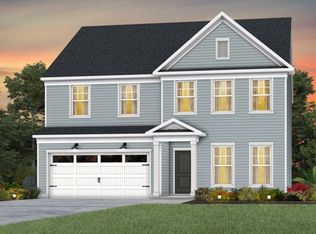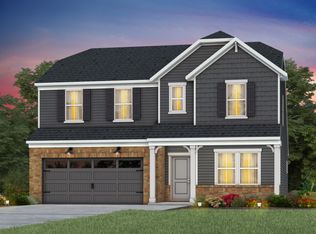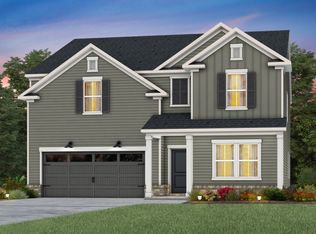Buildable plan: Hampton, Bryton, Huntersville, NC 28078
Buildable plan
This is a floor plan you could choose to build within this community.
View move-in ready homesWhat's special
- 382 |
- 23 |
Travel times
Schedule tour
Select your preferred tour type — either in-person or real-time video tour — then discuss available options with the builder representative you're connected with.
Facts & features
Interior
Bedrooms & bathrooms
- Bedrooms: 4
- Bathrooms: 3
- Full bathrooms: 2
- 1/2 bathrooms: 1
Interior area
- Total interior livable area: 2,606 sqft
Video & virtual tour
Property
Parking
- Total spaces: 2
- Parking features: Garage
- Garage spaces: 2
Features
- Levels: 2.0
- Stories: 2
Details
- Parcel number: 01911457
Construction
Type & style
- Home type: SingleFamily
- Property subtype: Single Family Residence
Condition
- New Construction
- New construction: Yes
Details
- Builder name: Pulte Homes
Community & HOA
Community
- Subdivision: Bryton
Location
- Region: Huntersville
Financial & listing details
- Price per square foot: $200/sqft
- Tax assessed value: $464,800
- Date on market: 1/5/2026
About the community
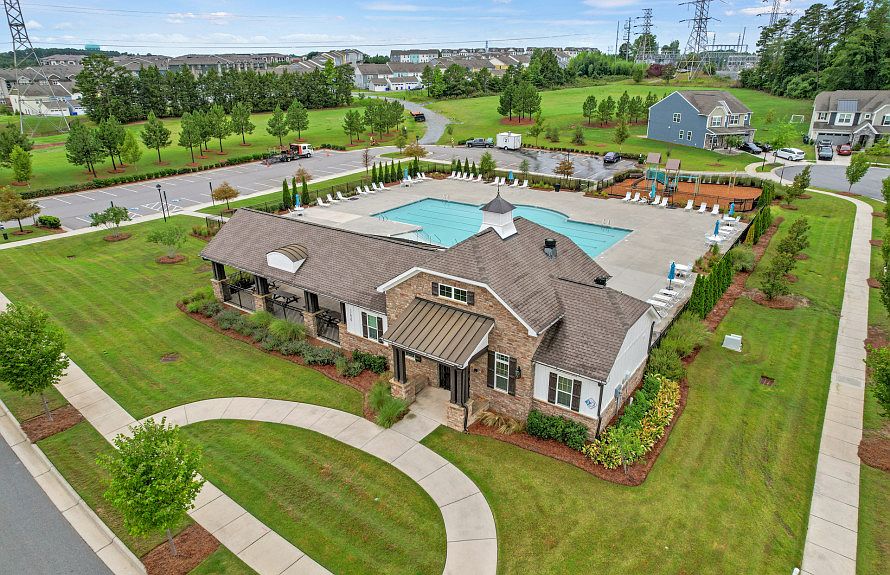
Source: Pulte
1 home in this community
Available homes
| Listing | Price | Bed / bath | Status |
|---|---|---|---|
| 14213 New Crest Dr | $616,915 | 5 bed / 5 bath | Move-in ready |
Source: Pulte
Contact builder

By pressing Contact builder, you agree that Zillow Group and other real estate professionals may call/text you about your inquiry, which may involve use of automated means and prerecorded/artificial voices and applies even if you are registered on a national or state Do Not Call list. You don't need to consent as a condition of buying any property, goods, or services. Message/data rates may apply. You also agree to our Terms of Use.
Learn how to advertise your homesEstimated market value
Not available
Estimated sales range
Not available
$2,701/mo
Price history
| Date | Event | Price |
|---|---|---|
| 6/13/2025 | Price change | $519,990+0.6%$200/sqft |
Source: | ||
| 5/11/2025 | Price change | $516,990+0.6%$198/sqft |
Source: | ||
| 2/26/2025 | Price change | $513,990+0.6%$197/sqft |
Source: | ||
| 2/13/2025 | Price change | $510,990+0.6%$196/sqft |
Source: | ||
| 12/11/2024 | Price change | $507,990+0.8%$195/sqft |
Source: | ||
Public tax history
| Year | Property taxes | Tax assessment |
|---|---|---|
| 2025 | -- | $464,800 |
| 2024 | -- | -- |
Find assessor info on the county website
Monthly payment
Neighborhood: 28078
Nearby schools
GreatSchools rating
- 3/10Legette Blythe ElementaryGrades: PK-5Distance: 0.9 mi
- 1/10John M Alexander MiddleGrades: 6-8Distance: 1 mi
- 6/10North Mecklenburg HighGrades: 9-12Distance: 1 mi
