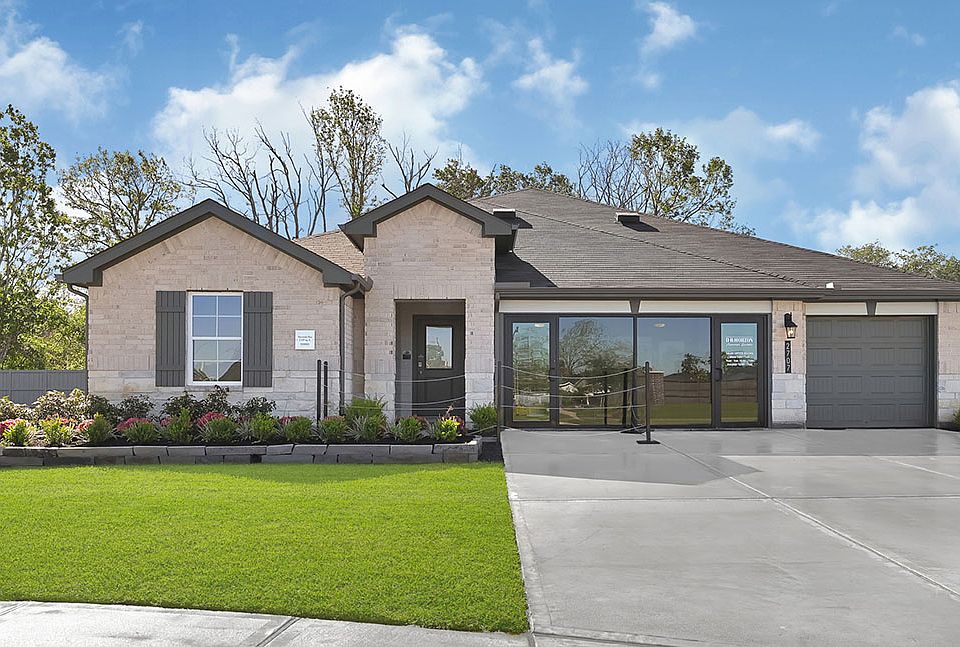The Jackson is a two story home with 4 bedrooms, 3 full bathrooms, study, game room, 2-car garage, and 2,583 square feet of living space. A grand elongated foyer welcomes you into the home. A secondary bedroom, full bathroom, laundry room, and study are all located at the front of the home. Continuing down the foyer into the home, you will enter the wide open living space with plenty of natural lighting. The spacious kitchen offers a large kitchen island, walk-in pantry, quartz countertops, stainless steel appliances, and decorative tile backsplash. The kitchen island overlooks a large family room, perfect for entertaining. The dining room flows from the kitchen area and overlooks the covered back patio & backyard. The private main bedroom is located off the family room and offers a large ensuite bathroom with a tiled walk-in shower, separate water closet, dual vanity sinks, and a long walk-in closet. Storage space is provided under the stairs. Head upstairs to find a spacious game room, the remaining secondary bedrooms, and the third full bathroom.
New construction
from $385,990
Buildable plan: JACKSON, Bryan Grove, Rosenberg, TX 77469
4beds
2,604sqft
Single Family Residence
Built in 2025
-- sqft lot
$-- Zestimate®
$148/sqft
$-- HOA
Buildable plan
This is a floor plan you could choose to build within this community.
View move-in ready homes- 59 |
- 1 |
Travel times
Schedule tour
Select your preferred tour type — either in-person or real-time video tour — then discuss available options with the builder representative you're connected with.
Select a date
Facts & features
Interior
Bedrooms & bathrooms
- Bedrooms: 4
- Bathrooms: 3
- Full bathrooms: 3
Interior area
- Total interior livable area: 2,604 sqft
Property
Parking
- Total spaces: 2
- Parking features: Garage
- Garage spaces: 2
Features
- Levels: 2.0
- Stories: 2
Construction
Type & style
- Home type: SingleFamily
- Property subtype: Single Family Residence
Condition
- New Construction
- New construction: Yes
Details
- Builder name: D.R. Horton
Community & HOA
Community
- Subdivision: Bryan Grove
Location
- Region: Rosenberg
Financial & listing details
- Price per square foot: $148/sqft
- Date on market: 2/21/2025
About the community
Find your new home at Bryan Grove in Rosenberg, TX. Our open and growing community showcases seven stunning floorplans that range from single-story to two-story with 3-5 bedrooms, up to 3 bathrooms, and up to 3 car garage, offering a diverse selection of open-concept floorplans to suit your lifestyle ranging from 1,566 to 2,452 sq. ft.
Each home features granite countertops in the kitchen, shaker-style cabinets, and modern stainless-steel appliances, including a gas range, dishwasher, and microwave hood combo. The vinyl inside is ideal for easy living and creates a contemporary touch.
Our homes at Bryan Grove are also fully equipped with smart home technology. Whether you need to adjust the temperature or turn on the lights, convenience is always at your fingertips.
Bryan Grove features a playground and a pavilion, perfect for families who enjoy some time outdoors. This community is also zoned to highly acclaimed Lamar consolidated ISD schools less than 5 miles away.
This community is conveniently located just minutes from US 59 and a short 15-minute drive from Sugar Land, Bryan Grove offers easy commuting and plenty of nearby shopping options at Brazos Town Center, only 5 minutes away. This makes it a short drive to various dining and entertainment options.
Come by and see why more people have chosen D.R. Horton than any other builder, Bryan Grove is a one-of-a-kind and wonderful place to call home. Schedule a tour today and see for yourself.
Source: DR Horton

