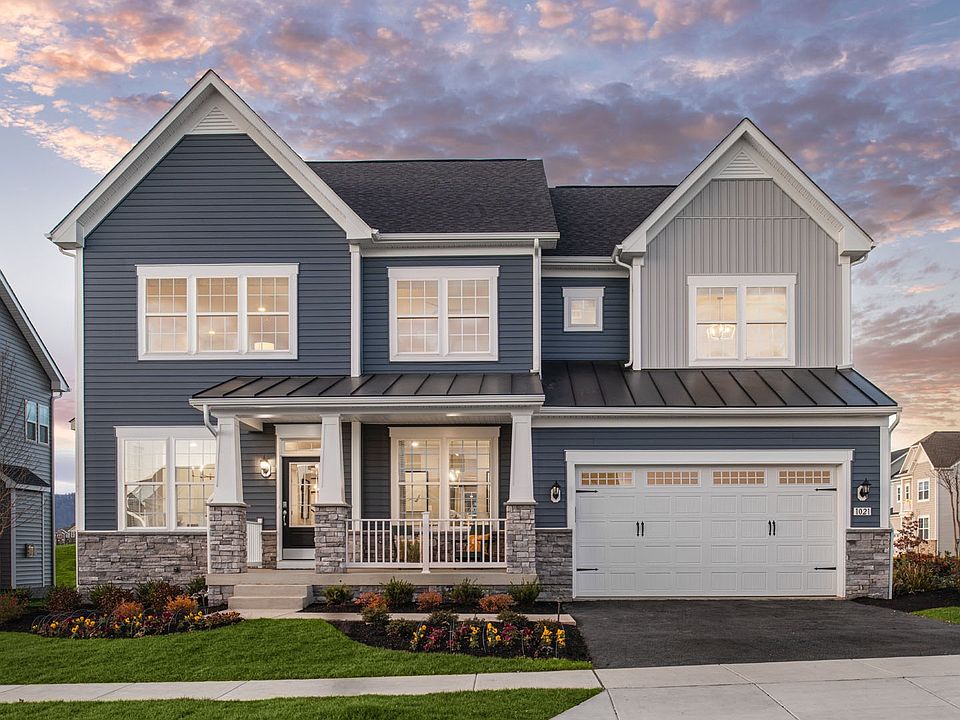BRUNSWICK CROSSING | CORNERSTONE SERIES
Welcome to the Albemarle, a beautifully designed home where function meets elegance. Enjoy endless flexibility on the home's main level, an open-concept living space with a variety of optional layouts. Through the main entryway, you will be greeted by a grand foyer that connects to a large dining room and study, both offering optional tray ceilings. The home's impressive kitchen and 2-story family room flow seamlessly into one another. Open and airy by design, this space is ideal for entertaining houseguests! With an optional fireplace, walk-in pantry and island, an optional butler's pantry, a mud room complete with an optional drop zone, and a flex room that can be converted into a bedroom and full bathroom, there are countless opportunities to personalize and create a home that is uniquely yours! Venturing upstairs to the second level, you will discover an oversized owner's suite featuring a spacious walk-in closet and luxurious bathroom ideal for spa-inspired relaxation. Up to four secondary bedrooms, each with their own walk-in closet, can also be found on the second level. In need of additional space? Consider a finished rec room, media room, bedroom, and full bathroom in the optional lower level. The Albemarle is a dynamic home plan that offers a perfect blend of comfort, style, and functionality. Contact the Community Sales Consultant to discover how we can build the Albemarle your way!
Special offer
from $732,990
Buildable plan: Albemarle, Brunswick Crossing Single Family Homes, Brunswick, MD 21716
4beds
3,907sqft
Single Family Residence
Built in 2025
-- sqft lot
$-- Zestimate®
$188/sqft
$-- HOA
Buildable plan
This is a floor plan you could choose to build within this community.
View move-in ready homesWhat's special
Spacious walk-in closetGrand foyerMud roomLarge dining roomWalk-in pantryImpressive kitchenLuxurious bathroom
Call: (681) 248-5484
- 147 |
- 5 |
Travel times
Schedule tour
Select your preferred tour type — either in-person or real-time video tour — then discuss available options with the builder representative you're connected with.
Facts & features
Interior
Bedrooms & bathrooms
- Bedrooms: 4
- Bathrooms: 3
- Full bathrooms: 2
- 1/2 bathrooms: 1
Interior area
- Total interior livable area: 3,907 sqft
Video & virtual tour
Property
Parking
- Total spaces: 2
- Parking features: Garage
- Garage spaces: 2
Features
- Levels: 2.0
- Stories: 2
Construction
Type & style
- Home type: SingleFamily
- Property subtype: Single Family Residence
Condition
- New Construction
- New construction: Yes
Details
- Builder name: DRB Homes
Community & HOA
Community
- Subdivision: Brunswick Crossing Single Family Homes
Location
- Region: Brunswick
Financial & listing details
- Price per square foot: $188/sqft
- Date on market: 8/23/2025
About the community
PoolPlaygroundTennisBasketball+ 6 more
Discover the DRB Advantage with up to $20,000 in Flex Cash* and Interest Rates as low as 2.99% (5.802% APR)**
Experience resort living at its finest at Brunswick Crossing, an AWARD-WINNING community located in desirable Frederick County, MD! Come home each day to an AMENITY-RICH neighborhood complete with a clubhouse, pool, fitness center, yoga studio, sand volleyball court, dog park, 26-miles of paths, tennis, soccer & baseball fields, a basketball court, and outdoor playgrounds. Enjoy the convenience of a NEIGHBORHOOD MARKETPLACE where you can easily access all of your household essentials, from Dunkin' coffee to groceries! This sought-after community is just minutes from historic Downtown Frederick, the Potomac River, C&O Canal, and Virginia Wine Trail enabling you to experience endless recreation just beyond your front door! Less than an hour from Washington, DC and the City of Baltimore, and a short drive from Loudoun County and Charles Town, West Virginia, Brunswick Crossing is ideal for metropolitan commuters seeking a suburban escape!
Discover the DRB Advantage
Enjoy savings with Interest Rates as low as 2.99% (5.802% APR)*Source: DRB Homes

