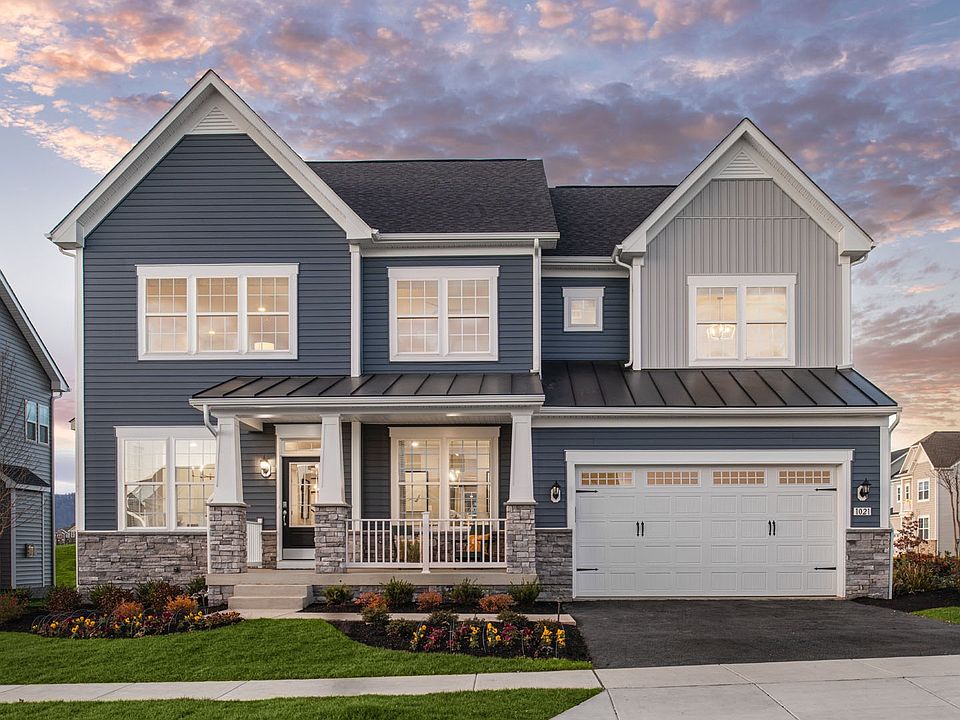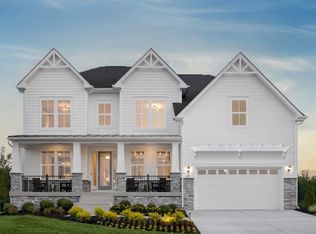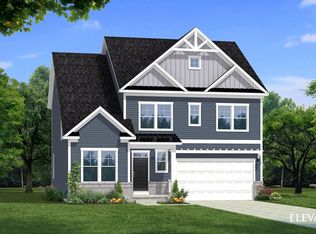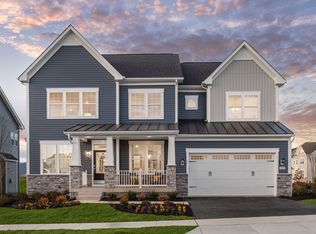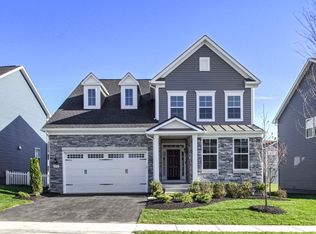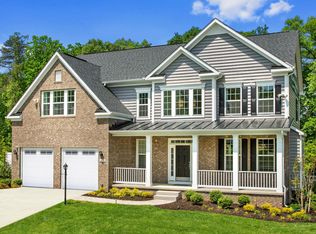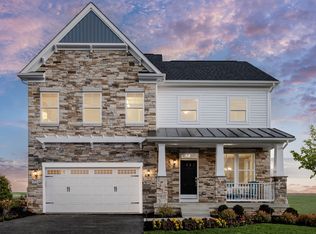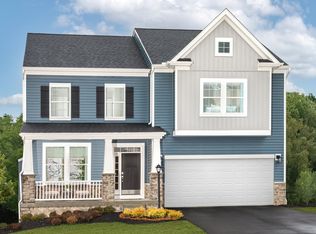Buildable plan: Oakdale II, Brunswick Crossing Single Family Homes, Brunswick, MD 21716
Buildable plan
This is a floor plan you could choose to build within this community.
View move-in ready homesWhat's special
- 19 |
- 0 |
Travel times
Schedule tour
Select your preferred tour type — either in-person or real-time video tour — then discuss available options with the builder representative you're connected with.
Facts & features
Interior
Bedrooms & bathrooms
- Bedrooms: 4
- Bathrooms: 3
- Full bathrooms: 2
- 1/2 bathrooms: 1
Interior area
- Total interior livable area: 3,262 sqft
Video & virtual tour
Property
Parking
- Total spaces: 2
- Parking features: Garage
- Garage spaces: 2
Features
- Levels: 2.0
- Stories: 2
Construction
Type & style
- Home type: SingleFamily
- Property subtype: Single Family Residence
Condition
- New Construction
- New construction: Yes
Details
- Builder name: DRB Homes
Community & HOA
Community
- Subdivision: Brunswick Crossing Single Family Homes
Location
- Region: Brunswick
Financial & listing details
- Price per square foot: $204/sqft
- Date on market: 12/13/2025
About the community
The Season to Move. The Savings to Make it Possible.
Receive up to $30,000 in DRB Flex Cash* this Holiday Season!Source: DRB Homes
1 home in this community
Available homes
| Listing | Price | Bed / bath | Status |
|---|---|---|---|
| Enfield Farm Ln | $664,990 | 4 bed / 3 bath | Available |
Source: DRB Homes
Contact builder

By pressing Contact builder, you agree that Zillow Group and other real estate professionals may call/text you about your inquiry, which may involve use of automated means and prerecorded/artificial voices and applies even if you are registered on a national or state Do Not Call list. You don't need to consent as a condition of buying any property, goods, or services. Message/data rates may apply. You also agree to our Terms of Use.
Learn how to advertise your homesEstimated market value
Not available
Estimated sales range
Not available
$3,638/mo
Price history
| Date | Event | Price |
|---|---|---|
| 1/21/2025 | Price change | $664,990+0.8%$204/sqft |
Source: | ||
| 11/23/2024 | Price change | $659,990+1.5%$202/sqft |
Source: | ||
| 10/19/2024 | Price change | $649,990-5.2%$199/sqft |
Source: | ||
| 10/12/2024 | Price change | $685,490+1.5%$210/sqft |
Source: | ||
| 6/12/2024 | Price change | $675,490+1.1%$207/sqft |
Source: | ||
Public tax history
Monthly payment
Neighborhood: 21716
Nearby schools
GreatSchools rating
- 8/10Brunswick Elementary SchoolGrades: PK-5Distance: 0.9 mi
- 5/10Brunswick Middle SchoolGrades: 6-8Distance: 2.1 mi
- 6/10Brunswick High SchoolGrades: 9-12Distance: 2 mi
