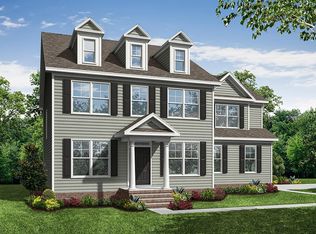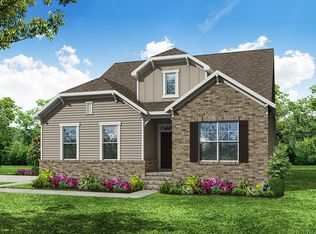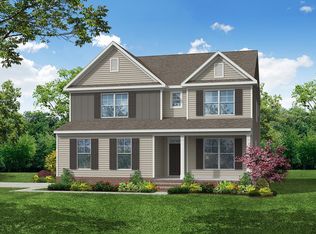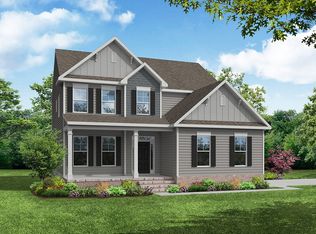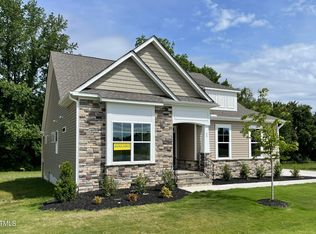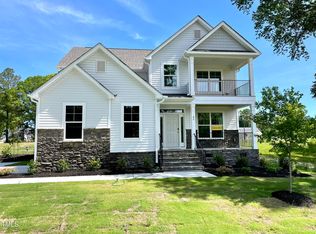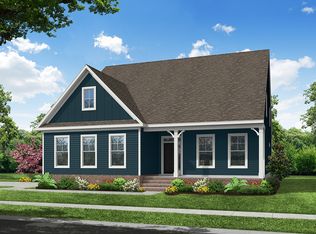Buildable plan: Avery, Browning Mill, Wendell, NC 27591
Buildable plan
This is a floor plan you could choose to build within this community.
View move-in ready homesWhat's special
- 16 |
- 1 |
Travel times
Schedule tour
Select your preferred tour type — either in-person or real-time video tour — then discuss available options with the builder representative you're connected with.
Facts & features
Interior
Bedrooms & bathrooms
- Bedrooms: 3
- Bathrooms: 2
- Full bathrooms: 2
Heating
- Forced Air
Cooling
- Central Air, Central Air
Interior area
- Total interior livable area: 1,829 sqft
Property
Parking
- Total spaces: 2
- Parking features: Attached
- Attached garage spaces: 2
Features
- Levels: 2.0
- Stories: 2
Construction
Type & style
- Home type: SingleFamily
- Property subtype: Single Family Residence
Condition
- New Construction
- New construction: Yes
Details
- Builder name: Eastwood Homes
Community & HOA
Community
- Subdivision: Browning Mill
HOA
- Has HOA: Yes
Location
- Region: Wendell
Financial & listing details
- Price per square foot: $265/sqft
- Date on market: 12/7/2025
About the community
Source: Eastwood Homes
4 homes in this community
Available homes
| Listing | Price | Bed / bath | Status |
|---|---|---|---|
| 69 Browning Mill Dr | $489,900 | 3 bed / 2 bath | Available |
| 82 N Stagecoach Dr | $539,900 | 3 bed / 3 bath | Available |
| 89 Jumper St | $549,900 | 4 bed / 3 bath | Available |
| 85 N Stagecoach Dr | $629,900 | 4 bed / 3 bath | Available |
Source: Eastwood Homes
Contact builder

By pressing Contact builder, you agree that Zillow Group and other real estate professionals may call/text you about your inquiry, which may involve use of automated means and prerecorded/artificial voices and applies even if you are registered on a national or state Do Not Call list. You don't need to consent as a condition of buying any property, goods, or services. Message/data rates may apply. You also agree to our Terms of Use.
Learn how to advertise your homesEstimated market value
Not available
Estimated sales range
Not available
$2,095/mo
Price history
| Date | Event | Price |
|---|---|---|
| 8/26/2025 | Price change | $484,900-2%$265/sqft |
Source: | ||
| 5/9/2025 | Price change | $494,900+0.6%$271/sqft |
Source: | ||
| 3/12/2025 | Price change | $491,900+2.1%$269/sqft |
Source: | ||
| 2/11/2025 | Price change | $481,900+1.3%$263/sqft |
Source: | ||
| 1/15/2025 | Price change | $475,900+0.6%$260/sqft |
Source: | ||
Public tax history
Monthly payment
Neighborhood: 27591
Nearby schools
GreatSchools rating
- 8/10Corinth-Holders Elementary SchoolGrades: PK-5Distance: 3.2 mi
- 5/10Archer Lodge MiddleGrades: 6-8Distance: 3.6 mi
- 6/10Corinth-Holders High SchoolGrades: 9-12Distance: 2 mi
