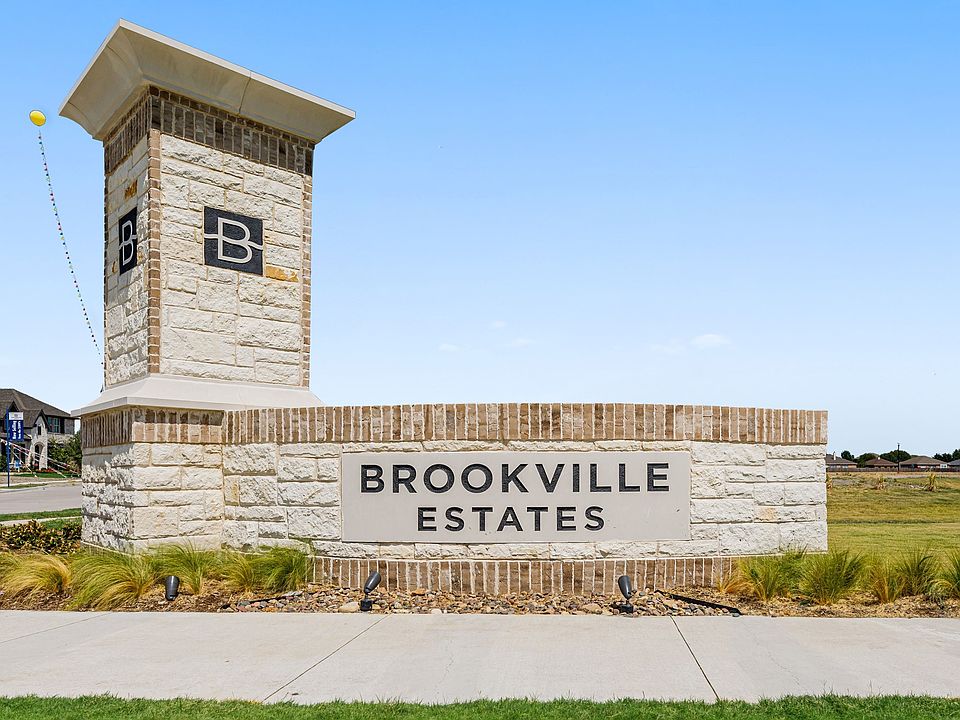The open and very versatile floorplan of the Trinity is perfect for a dynamic lifestyle - this is an excellent design for raising a family or entertaining. This home's large family room is well-suited for relaxing; it includes a vaulted ceiling open concept living to the kitchen. The foyer opens to an elegant staircase and a spacious flex room. The gourmet kitchen features a center island, a walk-in pantry, and an adjacent breakfast area. Off the open living room, the lavish master bedroom suite features a large room with a sloped ceiling, a roomy walk-in closet, and an exceptionally large and luxurious master bath with a Roman tub, a separate shower, a dual-sink vanity, and a private toilet area. Upstairs opens to an enormous game room with three additional bedrooms and a bathroom. Other highlights include a powder room off the foyer, and a laundry room with a closet.
New construction
from $461,990
Buildable plan: Trinity, Brookville Estates, Forney, TX 75126
4beds
3,276sqft
Single Family Residence
Built in 2025
-- sqft lot
$457,200 Zestimate®
$141/sqft
$-- HOA
Buildable plan
This is a floor plan you could choose to build within this community.
View move-in ready homes- 77 |
- 5 |
Travel times
Schedule tour
Select your preferred tour type — either in-person or real-time video tour — then discuss available options with the builder representative you're connected with.
Select a date
Facts & features
Interior
Bedrooms & bathrooms
- Bedrooms: 4
- Bathrooms: 3
- Full bathrooms: 2
- 1/2 bathrooms: 1
Interior area
- Total interior livable area: 3,276 sqft
Video & virtual tour
Property
Parking
- Total spaces: 2
- Parking features: Garage
- Garage spaces: 2
Features
- Levels: 2.0
- Stories: 2
Construction
Type & style
- Home type: SingleFamily
- Property subtype: Single Family Residence
Condition
- New Construction
- New construction: Yes
Details
- Builder name: UnionMain Homes
Community & HOA
Community
- Senior community: Yes
- Subdivision: Brookville Estates
HOA
- Has HOA: Yes
Location
- Region: Forney
Financial & listing details
- Price per square foot: $141/sqft
- Date on market: 3/6/2025
About the community
Trails
Brookville is one of Forney's newest up and coming communities, that sits just miles from downtown Dallas. The quiet community offers oversized homesites with beautiful curb appeal. Students attend the outstanding Forney ISD.
Residents can enjoy wonderful amenities such as walking trails and parks. Brookville is just minutes away from popular restaurants, local boutiques and various shopping centers. Quick access to Highway 80 delivers the convenience of easy commutes.
Brookville is close to the Forney Community Park which offers year-round recreational opportunities for residents including tennis courts, multiple baseball fields, miles of trails, and other sports facilities. Outdoor entertainment is also available at the Spellman Amphitheater at this major municipal park.
Source: UnionMain Homes

