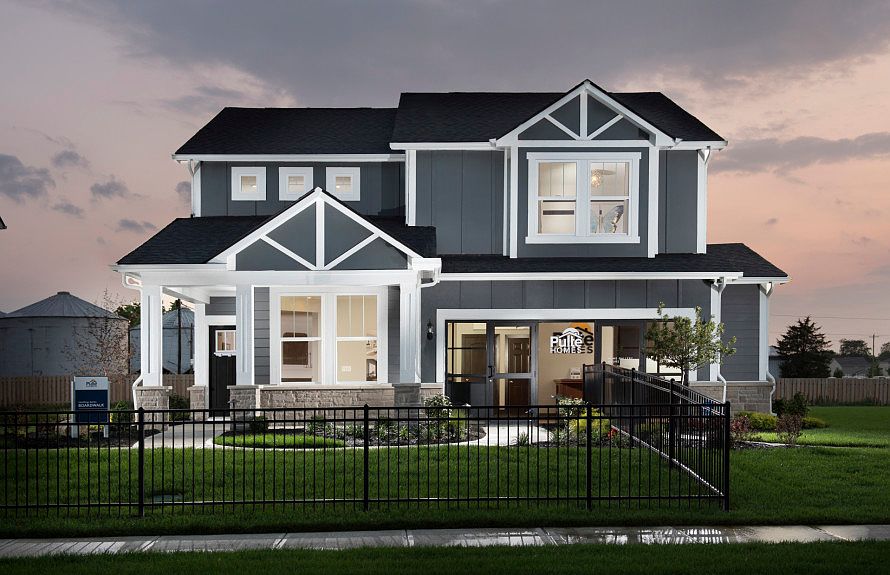Riverton's floor plan impresses, from the generous entertaining areas to the formal dining room. Just off the open kitchen, the indispensable Pulte Planning Center® serves as the nerve center for family life. Flex space off the foyer suggests a den or study, and the garage has a huge extra bay for storage. Upstairs, a tucked-away loft multitasks as a playroom or family retreat.
New construction
from $429,990
9459 Jackson Way, Avon, IN 46123
4beds
--sqft
Single Family Residence
Built in 2025
-- sqft lot
$-- Zestimate®
$138/sqft
$-- HOA
Empty lot
Start from scratch — choose the details to create your dream home from the ground up.
View plans available for this lotWhat's special
Tucked-away loftGenerous entertaining areasFormal dining roomOpen kitchen
Call: (765) 792-7739
- 0 |
- 0 |
Travel times
Schedule tour
Select your preferred tour type — either in-person or real-time video tour — then discuss available options with the builder representative you're connected with.
Facts & features
Interior
Bedrooms & bathrooms
- Bedrooms: 4
- Bathrooms: 3
- Full bathrooms: 2
- 1/2 bathrooms: 1
Interior area
- Total interior livable area: 3,126 sqft
Video & virtual tour
Property
Parking
- Total spaces: 2
- Parking features: Garage
- Garage spaces: 2
Features
- Levels: 2.0
- Stories: 2
Community & HOA
Community
- Subdivision: Brookstone
Location
- Region: Avon
Financial & listing details
- Price per square foot: $138/sqft
- Date on market: 2/16/2025
About the community
Discover new Pulte homes in Avon at Brookstone. This new community offers lots of open greenspace, pond views, winding streetscapes, walking paths, pocket parks and playground. New homes boast open layouts and upgrade features as well as two design collections. A short drive to everyday conveniences along US-36 and Ronald Reagan Parkway, you'll love to call Brookstone home.
Source: Pulte

