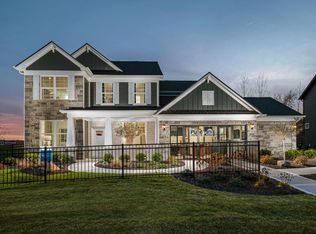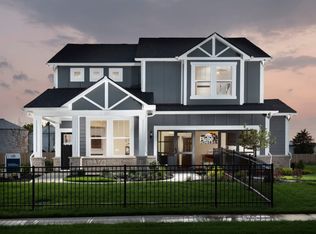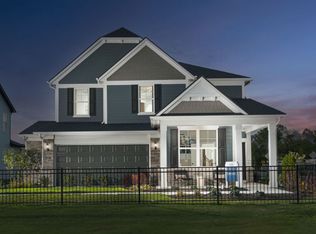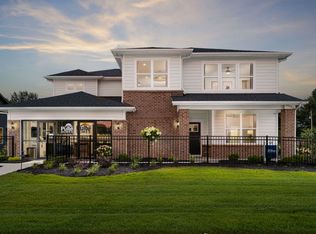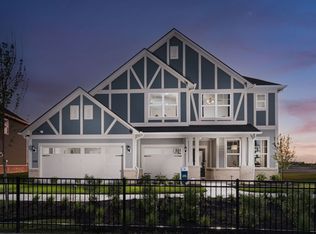Buildable plan: Fifth Avenue, Brookstone, Avon, IN 46123
Buildable plan
This is a floor plan you could choose to build within this community.
View move-in ready homesWhat's special
- 115 |
- 4 |
Travel times
Schedule tour
Select your preferred tour type — either in-person or real-time video tour — then discuss available options with the builder representative you're connected with.
Facts & features
Interior
Bedrooms & bathrooms
- Bedrooms: 3
- Bathrooms: 3
- Full bathrooms: 2
- 1/2 bathrooms: 1
Interior area
- Total interior livable area: 2,426 sqft
Video & virtual tour
Property
Parking
- Total spaces: 2
- Parking features: Garage
- Garage spaces: 2
Features
- Levels: 2.0
- Stories: 2
Construction
Type & style
- Home type: SingleFamily
- Property subtype: Single Family Residence
Condition
- New Construction
- New construction: Yes
Details
- Builder name: Pulte Homes
Community & HOA
Community
- Subdivision: Brookstone
Location
- Region: Avon
Financial & listing details
- Price per square foot: $158/sqft
- Date on market: 12/5/2025
About the community
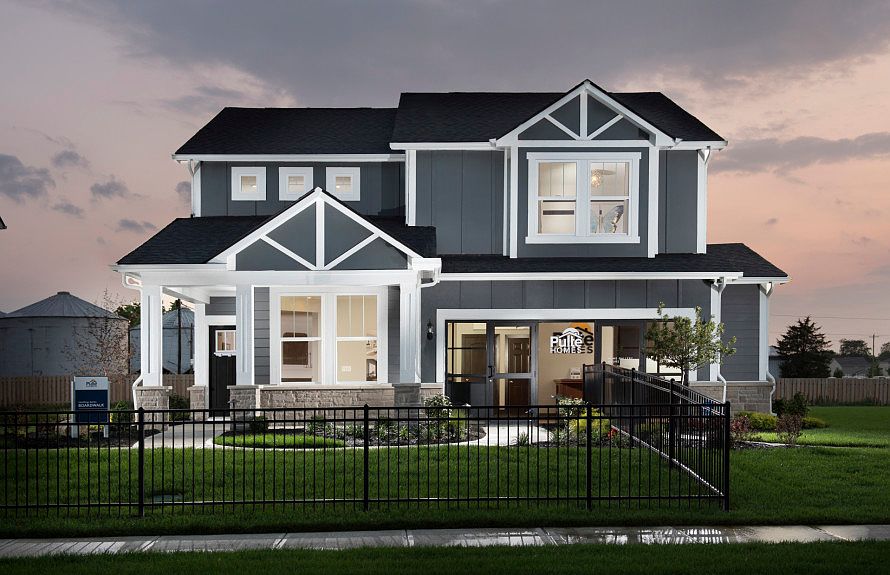
Source: Pulte
12 homes in this community
Available homes
| Listing | Price | Bed / bath | Status |
|---|---|---|---|
| 546 Corbin Way | $434,900 | 5 bed / 3 bath | Available |
| 575 Corbin Way | $439,900 | 5 bed / 3 bath | Available |
| 571 Corbin Way | $445,900 | 4 bed / 3 bath | Available |
| 9459 Jackson Way | $479,900 | 5 bed / 3 bath | Available |
| 562 Corbin Way | $494,900 | 5 bed / 5 bath | Pending |
Available lots
| Listing | Price | Bed / bath | Status |
|---|---|---|---|
| 540 Corbin Way | $383,990+ | 3 bed / 3 bath | Customizable |
| 539 Corbin Way | $401,990+ | 4 bed / 3 bath | Customizable |
| 542 Dalton Way | $406,990+ | 4 bed / 3 bath | Customizable |
| 9439 Jackson Way | $418,990+ | 4 bed / 3 bath | Customizable |
| 530 Dalton Way | $429,990+ | 4 bed / 3 bath | Customizable |
| 556 Dalton Way | $429,990+ | 4 bed / 3 bath | Customizable |
| 572 Dalton Way | $439,990+ | 4 bed / 3 bath | Customizable |
Source: Pulte
Contact builder

By pressing Contact builder, you agree that Zillow Group and other real estate professionals may call/text you about your inquiry, which may involve use of automated means and prerecorded/artificial voices and applies even if you are registered on a national or state Do Not Call list. You don't need to consent as a condition of buying any property, goods, or services. Message/data rates may apply. You also agree to our Terms of Use.
Learn how to advertise your homesEstimated market value
Not available
Estimated sales range
Not available
$2,485/mo
Price history
| Date | Event | Price |
|---|---|---|
| 4/11/2025 | Price change | $383,990+0.8%$158/sqft |
Source: | ||
| 8/3/2024 | Price change | $380,990+0.5%$157/sqft |
Source: | ||
| 6/8/2024 | Price change | $378,990+0.5%$156/sqft |
Source: | ||
| 5/9/2024 | Price change | $376,990+0.5%$155/sqft |
Source: | ||
| 1/24/2024 | Listed for sale | $374,990+0.5%$155/sqft |
Source: | ||
Public tax history
Monthly payment
Neighborhood: 46123
Nearby schools
GreatSchools rating
- 7/10Sycamore Elementary SchoolGrades: K-4Distance: 1.6 mi
- 10/10Avon Middle School NorthGrades: 7-8Distance: 2.7 mi
- 10/10Avon High SchoolGrades: 9-12Distance: 3.3 mi
Schools provided by the builder
- Elementary: Sycamore Elementary School
- District: Avon Community School Corp
Source: Pulte. This data may not be complete. We recommend contacting the local school district to confirm school assignments for this home.
