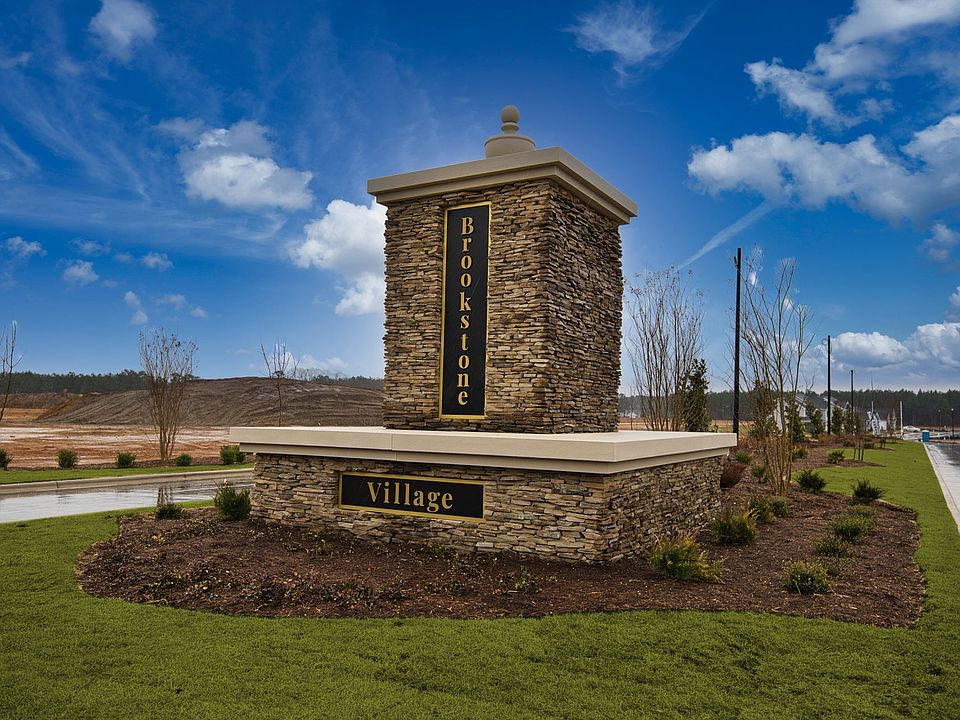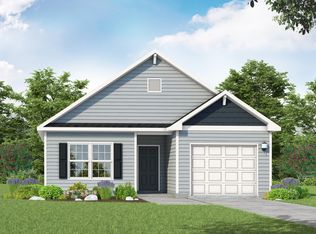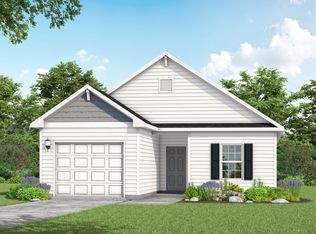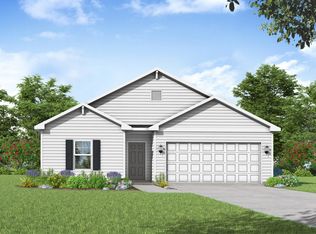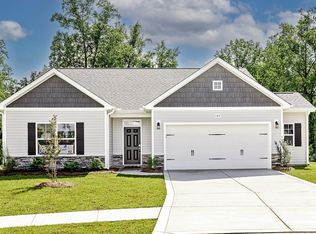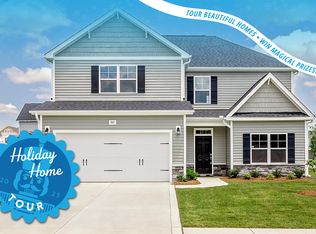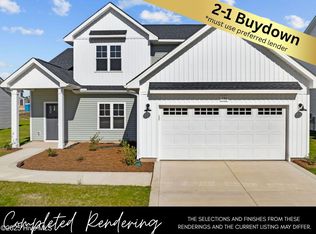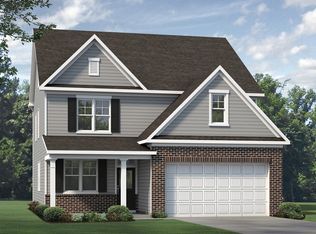Buildable plan: Aberdeen, Brookstone Village, Raeford, NC 28376
Buildable plan
This is a floor plan you could choose to build within this community.
View move-in ready homesWhat's special
- 48 |
- 2 |
Travel times
Schedule tour
Select your preferred tour type — either in-person or real-time video tour — then discuss available options with the builder representative you're connected with.
Facts & features
Interior
Bedrooms & bathrooms
- Bedrooms: 3
- Bathrooms: 3
- Full bathrooms: 2
- 1/2 bathrooms: 1
Heating
- Electric, Wall Furnace
Cooling
- Central Air
Interior area
- Total interior livable area: 2,234 sqft
Property
Parking
- Total spaces: 2
- Parking features: Garage
- Garage spaces: 2
Features
- Levels: 2.0
- Stories: 2
Construction
Type & style
- Home type: SingleFamily
- Property subtype: Single Family Residence
Condition
- New Construction
- New construction: Yes
Details
- Builder name: Caviness & Cates
Community & HOA
Community
- Subdivision: Brookstone Village
HOA
- Has HOA: Yes
Location
- Region: Raeford
Financial & listing details
- Price per square foot: $157/sqft
- Date on market: 10/16/2025
About the community
Source: Caviness & Cates
12 homes in this community
Homes based on this plan
| Listing | Price | Bed / bath | Status |
|---|---|---|---|
| 347 Tulip Oak Dr | $349,900 | 4 bed / 3 bath | Move-in ready |
Other available homes
| Listing | Price | Bed / bath | Status |
|---|---|---|---|
| 138 Meadow Sage Dr LOT 113 | $299,000 | 3 bed / 2 bath | Available |
| 128 Meadow Sage St LOT 114 | $299,900 | 3 bed / 2 bath | Available |
| 218 Ironbark Dr LOT 52 | $329,900 | 4 bed / 2 bath | Available |
| 347 Tulip Oak Dr LOT 103 | $349,900 | 4 bed / 3 bath | Available |
| 138 Meadow Sage St | $299,000 | 3 bed / 2 bath | Available April 2026 |
| 128 Meadow Sage St | $299,900 | 3 bed / 2 bath | Available April 2026 |
| 218 Ironbark Dr | $329,900 | 4 bed / 2 bath | Available April 2026 |
Available lots
| Listing | Price | Bed / bath | Status |
|---|---|---|---|
| 348 Tulip Oak Dr | - | - | Customizable |
| 221 Meadow Sage St | $349,900+ | 3 bed / 3 bath | Customizable |
| 209 Meadow Sage St | - | - | Customizable |
| 228 Tulip Oak Dr | - | - | Customizable |
Source: Caviness & Cates
Contact builder

By pressing Contact builder, you agree that Zillow Group and other real estate professionals may call/text you about your inquiry, which may involve use of automated means and prerecorded/artificial voices and applies even if you are registered on a national or state Do Not Call list. You don't need to consent as a condition of buying any property, goods, or services. Message/data rates may apply. You also agree to our Terms of Use.
Learn how to advertise your homesEstimated market value
Not available
Estimated sales range
Not available
$2,150/mo
Price history
| Date | Event | Price |
|---|---|---|
| 11/26/2025 | Price change | $349,900-1.4%$157/sqft |
Source: | ||
| 11/4/2025 | Price change | $354,900+2.6%$159/sqft |
Source: | ||
| 6/26/2025 | Price change | $345,900-5.2%$155/sqft |
Source: | ||
| 3/27/2025 | Listed for sale | $364,900+1.4%$163/sqft |
Source: | ||
| 7/18/2024 | Listing removed | -- |
Source: | ||
Public tax history
Monthly payment
Neighborhood: 28376
Nearby schools
GreatSchools rating
- 6/10Scurlock ElementaryGrades: PK-5Distance: 3.3 mi
- 2/10East Hoke MiddleGrades: 6-8Distance: 2 mi
- 10/10Sandhoke Early College High SchoolGrades: 9-12Distance: 4.8 mi
Schools provided by the builder
- Elementary: Scurlock Elementary
- Middle: East Hoke Middle
- High: Hoke County High
- District: Hoke County Schools
Source: Caviness & Cates. This data may not be complete. We recommend contacting the local school district to confirm school assignments for this home.
