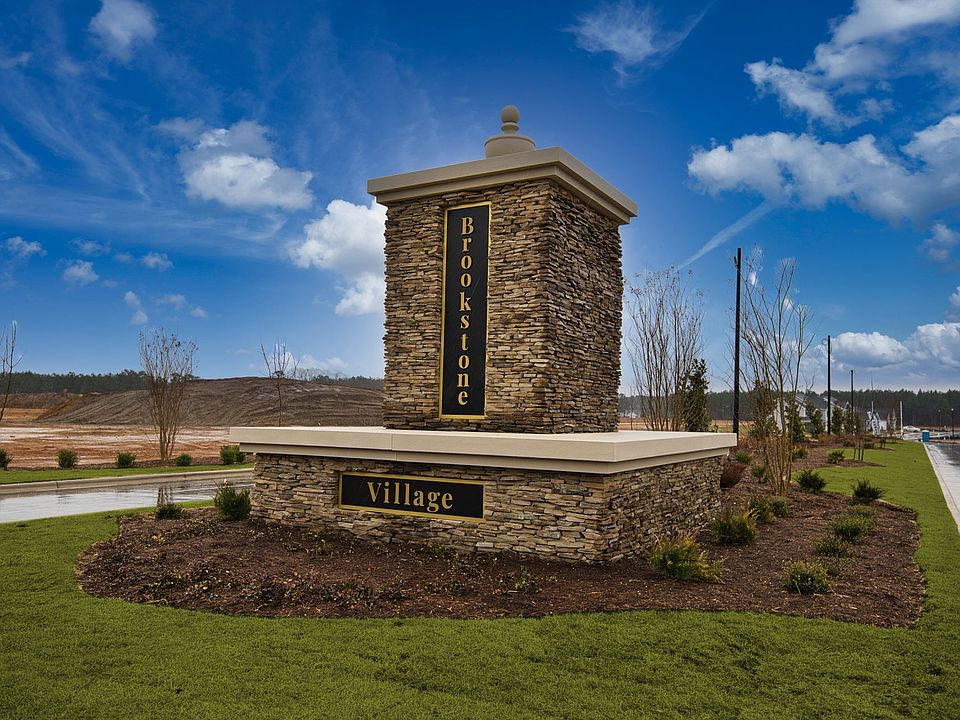The floorplan features a second family room on second floor OR a 5th bedroom option. First floor with formal dining room with optional wainscoting detail and coffered ceiling. Kitchen open to breakfast area and great room with island, corner pantry; Gourmet appliance layout option. Covered porch or patio option. Great room with optional fireplace. Second floor primary suite includes sitting area, walk-in closet, dual sinks, optional drawer stack in vanity, and 3 tub/shower layout options- standard option with garden tub and separate shower.- Option 1 with 36"x60" shower and linen closet.- Option 2 with 42"x72" shower and linen closet. 3 additional bedroom and full hall bathroom with tub/shower combination and optional double vanity. Open loft area at top of stairs OR 5th bedroom option. Optional sidelight windows at front door for added natural lighting. 2-3 car garage options with optional steel pedestrian door. Additional garage layout options available.
Special offer
from $351,800
Buildable plan: Drayton, Brookstone Village, Raeford, NC 28376
4beds
2,325sqft
Single Family Residence
Built in 2025
-- sqft lot
$-- Zestimate®
$151/sqft
$-- HOA
Buildable plan
This is a floor plan you could choose to build within this community.
View move-in ready homesWhat's special
Optional fireplaceOptional wainscoting detailOpen loft areaOptional steel pedestrian doorCoffered ceilingCorner pantryWalk-in closet
- 194 |
- 22 |
Travel times
Schedule tour
Select a date
Facts & features
Interior
Bedrooms & bathrooms
- Bedrooms: 4
- Bathrooms: 3
- Full bathrooms: 2
- 1/2 bathrooms: 1
Heating
- Electric, Wall Furnace
Cooling
- Central Air
Interior area
- Total interior livable area: 2,325 sqft
Video & virtual tour
Property
Parking
- Total spaces: 2
- Parking features: Garage
- Garage spaces: 2
Features
- Levels: 2.0
- Stories: 2
Construction
Type & style
- Home type: SingleFamily
- Property subtype: Single Family Residence
Condition
- New Construction
- New construction: Yes
Details
- Builder name: Caviness & Cates
Community & HOA
Community
- Subdivision: Brookstone Village
HOA
- Has HOA: Yes
Location
- Region: Raeford
Financial & listing details
- Price per square foot: $151/sqft
- Date on market: 6/30/2025
About the community
PondTrails
Find your place to call home in Brookstone Village! This gated community is in a prime location just off HWY 401 in the Raeford area, minutes from every resource and activity. Enjoy on-site amenities like walking trails, a dog park, and a community grilling area—perfect for relaxing or socializing close to home. Just around the corner, you'll find First Health Moore Regional Hospital and First Health Convenient Care. Stay active at Fit4Life Health Club or CrossFit Raeford, try indoor skydiving at Paraclete XP, let the kids burn energy at JP's Jump Masters trampoline park, or plan a fun outing at the Round-A-Bout Skating Center. You're also just minutes from grocery stores, shopping centers, and a variety of restaurants. Homes in Brookstone Village range from 1,800 to 2,800 square feet and are built by your local Fayetteville homebuilder and backed by our in-house 1-2-10 builder warranty.
$7,500 + Blinds + Fridge!
*Up to $7,500 Toward Closing Costs or Rate Buydown with Builders Preferred Lender + Faux-Wood Blinds and Refrigerator. Subject to change. Available on select inventory homes. Conditions Apply. See a sales representative for complete details.Source: Caviness & Cates

