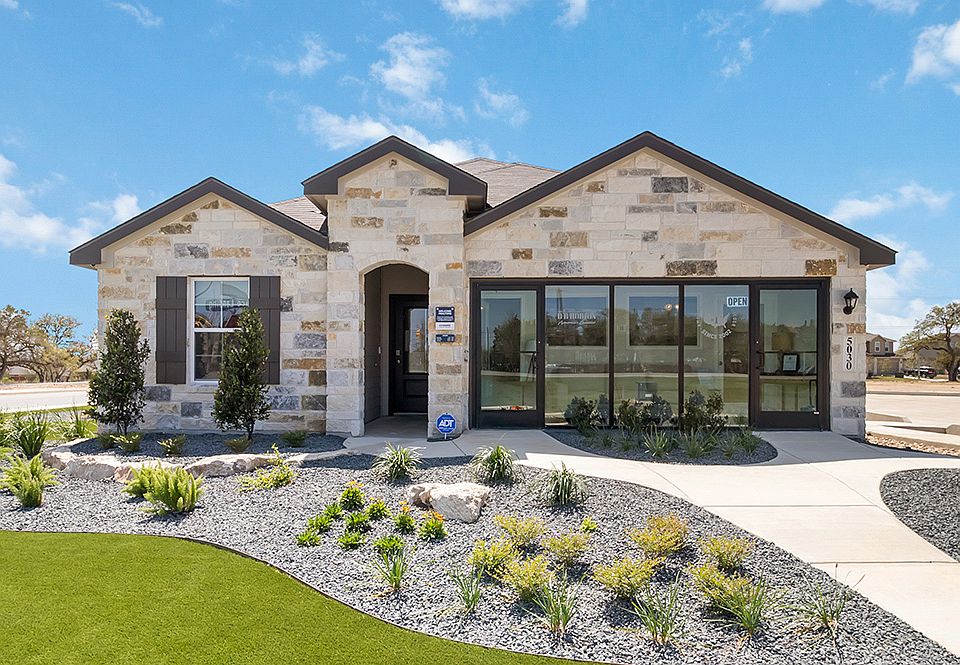The Clydesdale is the largest 2-story plan offered in Brookstone Creek in San Antonio, TX. Featuring 3 classic front exteriors, this 5 bedroom, 3.5 bathroom home also offers 3534 square feet of living space and a 2-car garage.
Step inside from the front porch to find an inviting entry way that opens to an office area, a charming formal dining room and your blended kitchen and breakfast area. The gourment kitchen features spacious quartz countertops with classic white subway tile backsplash, gleaming stainless steel appliances, a natural gas cooking range, shaker style cabinets and a corner walk-in pantry. A spacious kitchen island with an eat-in bar overlooks your breakfast area so you will never miss a moment with your loved ones.
The spacious living room is separated from the breakfast nook by a half wall and includes a ceiling fan, plenty of windows, hard surface flooring and a doorway leading to the back covered patio (per plan). Entertain your guests or relax with the family in your fully landscaped and irrigated backyard.
Enjoy the private main bedroom suite situated off the breakfast nook, featuring quality carpet and a ceiling fan. Your attractive ensuite bathroom includes dual vanity sinks with a cultured marble countertop, a tiled walk-in shower and a generous walk-in closet. Enjoy added privacy with a seprate room for the toilet.
The second floor of The Clydesdale offers a large open game room area with plenty of space to play or entertain. A hallway
New construction
from $497,000
Buildable plan: The Clydesdale, Brookstone Creek, San Antonio, TX 78266
5beds
3,532sqft
Single Family Residence
Built in 2025
-- sqft lot
$489,400 Zestimate®
$141/sqft
$-- HOA
Buildable plan
This is a floor plan you could choose to build within this community.
View move-in ready homes- 83 |
- 7 |
Travel times
Schedule tour
Select your preferred tour type — either in-person or real-time video tour — then discuss available options with the builder representative you're connected with.
Select a date
Facts & features
Interior
Bedrooms & bathrooms
- Bedrooms: 5
- Bathrooms: 4
- Full bathrooms: 3
- 1/2 bathrooms: 1
Interior area
- Total interior livable area: 3,532 sqft
Video & virtual tour
Property
Parking
- Total spaces: 2
- Parking features: Garage
- Garage spaces: 2
Features
- Levels: 2.0
- Stories: 2
Construction
Type & style
- Home type: SingleFamily
- Property subtype: Single Family Residence
Condition
- New Construction
- New construction: Yes
Details
- Builder name: D.R. Horton
Community & HOA
Community
- Subdivision: Brookstone Creek
Location
- Region: San Antonio
Financial & listing details
- Price per square foot: $141/sqft
- Date on market: 3/8/2025
About the community
View community detailsSource: DR Horton

