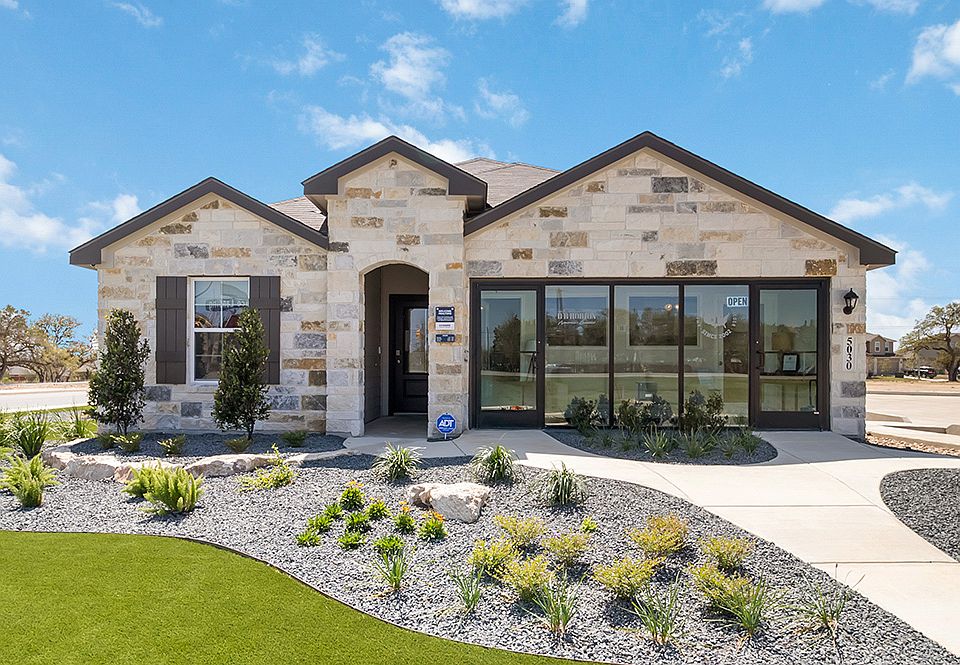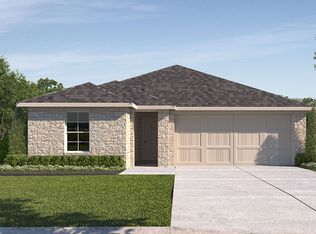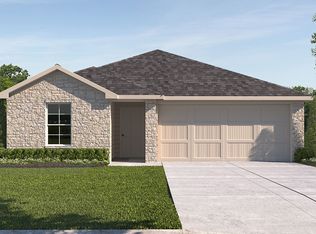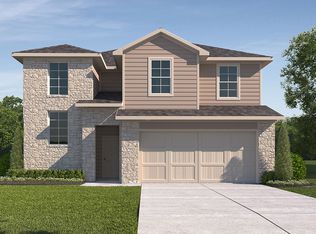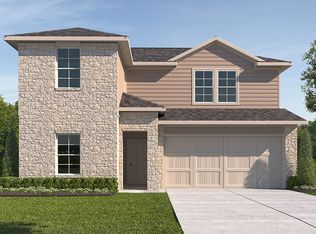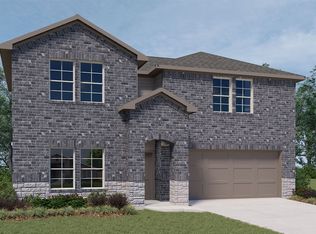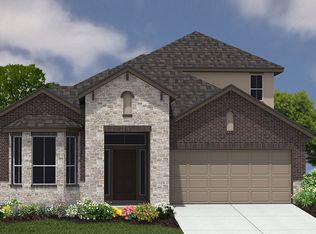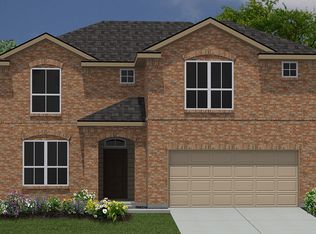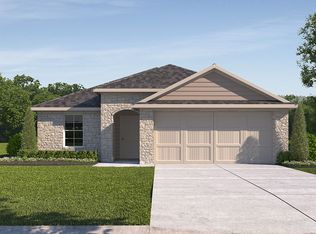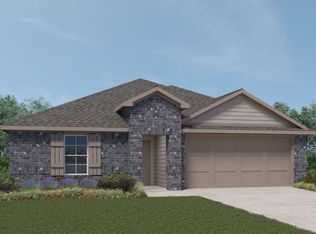Buildable plan: The Caspian, Brookstone Creek, San Antonio, TX 78266
Buildable plan
This is a floor plan you could choose to build within this community.
View move-in ready homesWhat's special
- 41 |
- 6 |
Travel times
Schedule tour
Select your preferred tour type — either in-person or real-time video tour — then discuss available options with the builder representative you're connected with.
Facts & features
Interior
Bedrooms & bathrooms
- Bedrooms: 4
- Bathrooms: 3
- Full bathrooms: 2
- 1/2 bathrooms: 1
Interior area
- Total interior livable area: 2,598 sqft
Property
Parking
- Total spaces: 2
- Parking features: Garage
- Garage spaces: 2
Features
- Levels: 2.0
- Stories: 2
Construction
Type & style
- Home type: SingleFamily
- Property subtype: Single Family Residence
Condition
- New Construction
- New construction: Yes
Details
- Builder name: D.R. Horton
Community & HOA
Community
- Subdivision: Brookstone Creek
Location
- Region: San Antonio
Financial & listing details
- Price per square foot: $174/sqft
- Date on market: 11/30/2025
About the community
Source: DR Horton
19 homes in this community
Available homes
| Listing | Price | Bed / bath | Status |
|---|---|---|---|
| 21030 Gravel Keep | $411,950 | 4 bed / 3 bath | Available |
| 21035 Gravel Keep | $425,500 | 4 bed / 3 bath | Available |
| 21062 Gravel Keep | $427,950 | 4 bed / 3 bath | Available |
| 21120 Gravel Keep | $427,950 | 4 bed / 3 bath | Available |
| 21144 Gravel Keep | $429,950 | 4 bed / 3 bath | Available |
| 21010 Gravel Keep | $431,001 | 4 bed / 3 bath | Available |
| 21165 Boulder Flats | $435,001 | 4 bed / 3 bath | Available |
| 20915 Stonework Spur | $435,035 | 4 bed / 2 bath | Available |
| 20919 Stonework Spur | $438,455 | 3 bed / 2 bath | Available |
| 20923 Stonework Spur | $440,155 | 4 bed / 3 bath | Available |
| 5112 Gem Parkway | $440,155 | 4 bed / 3 bath | Available |
| 20927 Stonework Spur | $465,950 | 4 bed / 3 bath | Available |
| 20907 Stonework Spur | $472,155 | 4 bed / 3 bath | Available |
| 21003 Stonework Spur | $473,170 | 5 bed / 4 bath | Available |
| 20903 Stonework Spur | $477,155 | 5 bed / 3 bath | Available |
| 20911 Stonework Spur | $490,550 | 4 bed / 3 bath | Available |
| 21057 Gravel Keep | $362,950 | 4 bed / 2 bath | Pending |
| 21061 Gravel Keep | $384,950 | 4 bed / 2 bath | Pending |
| 21049 Gravel Keep | $415,500 | 4 bed / 3 bath | Pending |
Source: DR Horton
Contact builder

By pressing Contact builder, you agree that Zillow Group and other real estate professionals may call/text you about your inquiry, which may involve use of automated means and prerecorded/artificial voices and applies even if you are registered on a national or state Do Not Call list. You don't need to consent as a condition of buying any property, goods, or services. Message/data rates may apply. You also agree to our Terms of Use.
Learn how to advertise your homesEstimated market value
Not available
Estimated sales range
Not available
Not available
Price history
| Date | Event | Price |
|---|---|---|
| 9/24/2025 | Price change | $451,000+0.4%$174/sqft |
Source: | ||
| 3/8/2025 | Listed for sale | $449,000$173/sqft |
Source: | ||
Public tax history
Monthly payment
Neighborhood: 78266
Nearby schools
GreatSchools rating
- 9/10Roan Forest Elementary SchoolGrades: PK-5Distance: 3.1 mi
- 8/10Hill MiddleGrades: 6-8Distance: 1.8 mi
- 8/10Johnson High SchoolGrades: 9-12Distance: 3 mi
Schools provided by the builder
- Elementary: Roan Forest Elementary School
- Middle: Tex Hill Middle School
- High: Johnson High School
- District: North East Independent School District
Source: DR Horton. This data may not be complete. We recommend contacting the local school district to confirm school assignments for this home.
