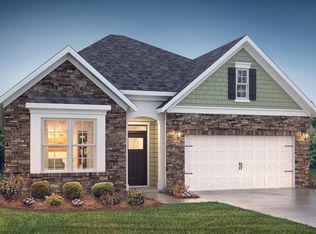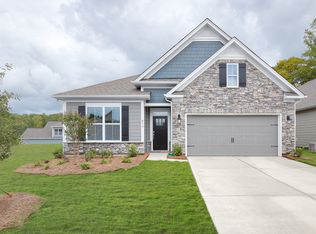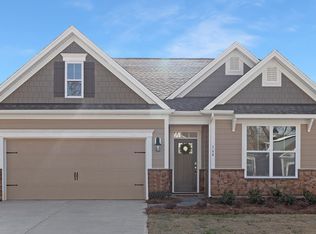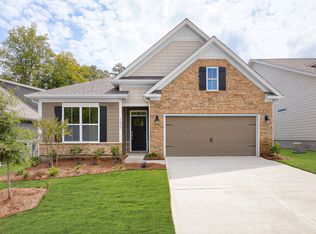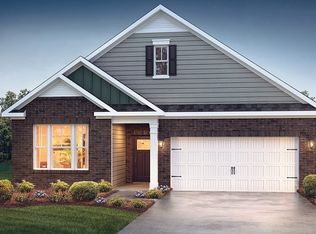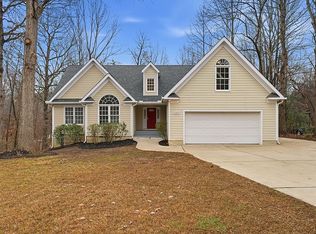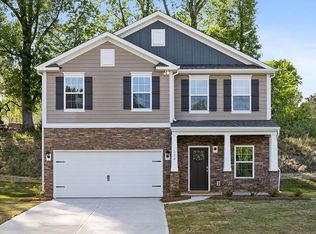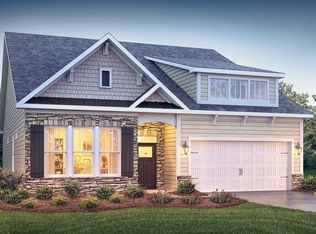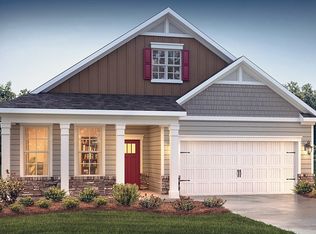Buildable plan: Bristol, Brookside, Troutman, NC 28166
Buildable plan
This is a floor plan you could choose to build within this community.
View move-in ready homesWhat's special
- 164 |
- 14 |
Travel times
Schedule tour
Select your preferred tour type — either in-person or real-time video tour — then discuss available options with the builder representative you're connected with.
Facts & features
Interior
Bedrooms & bathrooms
- Bedrooms: 3
- Bathrooms: 2
- Full bathrooms: 2
Interior area
- Total interior livable area: 1,672 sqft
Property
Parking
- Total spaces: 2
- Parking features: Garage
- Garage spaces: 2
Features
- Levels: 1.0
- Stories: 1
Construction
Type & style
- Home type: SingleFamily
- Property subtype: Single Family Residence
Condition
- New Construction
- New construction: Yes
Details
- Builder name: D.R. Horton
Community & HOA
Community
- Subdivision: Brookside
Location
- Region: Troutman
Financial & listing details
- Price per square foot: $214/sqft
- Date on market: 12/23/2025
About the community
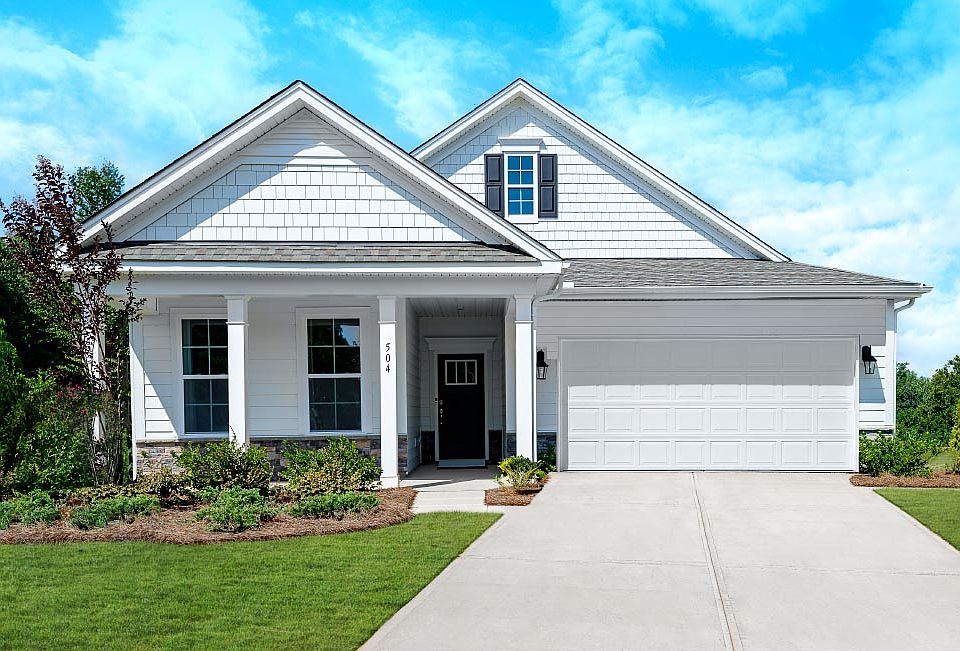
Source: DR Horton
1 home in this community
Available homes
| Listing | Price | Bed / bath | Status |
|---|---|---|---|
| 124 N Shayna Rd | $375,000 | 4 bed / 2 bath | Pending |
Source: DR Horton
Contact builder

By pressing Contact builder, you agree that Zillow Group and other real estate professionals may call/text you about your inquiry, which may involve use of automated means and prerecorded/artificial voices and applies even if you are registered on a national or state Do Not Call list. You don't need to consent as a condition of buying any property, goods, or services. Message/data rates may apply. You also agree to our Terms of Use.
Learn how to advertise your homesEstimated market value
Not available
Estimated sales range
Not available
$2,007/mo
Price history
| Date | Event | Price |
|---|---|---|
| 7/3/2025 | Price change | $356,990-0.3%$214/sqft |
Source: | ||
| 5/16/2025 | Listed for sale | $357,990$214/sqft |
Source: | ||
| 12/6/2023 | Listing removed | -- |
Source: | ||
| 8/1/2023 | Price change | $357,990+0.8%$214/sqft |
Source: | ||
| 7/7/2023 | Price change | $354,990+0.9%$212/sqft |
Source: | ||
Public tax history
Monthly payment
Neighborhood: 28166
Nearby schools
GreatSchools rating
- 6/10Troutman Elementary SchoolGrades: PK-5Distance: 0.8 mi
- 2/10Troutman Middle SchoolGrades: 6-8Distance: 0.7 mi
- 4/10South Iredell High SchoolGrades: 9-12Distance: 7.6 mi
Schools provided by the builder
- Elementary: Troutman Elementary School
- Middle: Troutman Middle School
- High: South Iredell High School
- District: Iredell-Statesville Schools
Source: DR Horton. This data may not be complete. We recommend contacting the local school district to confirm school assignments for this home.
