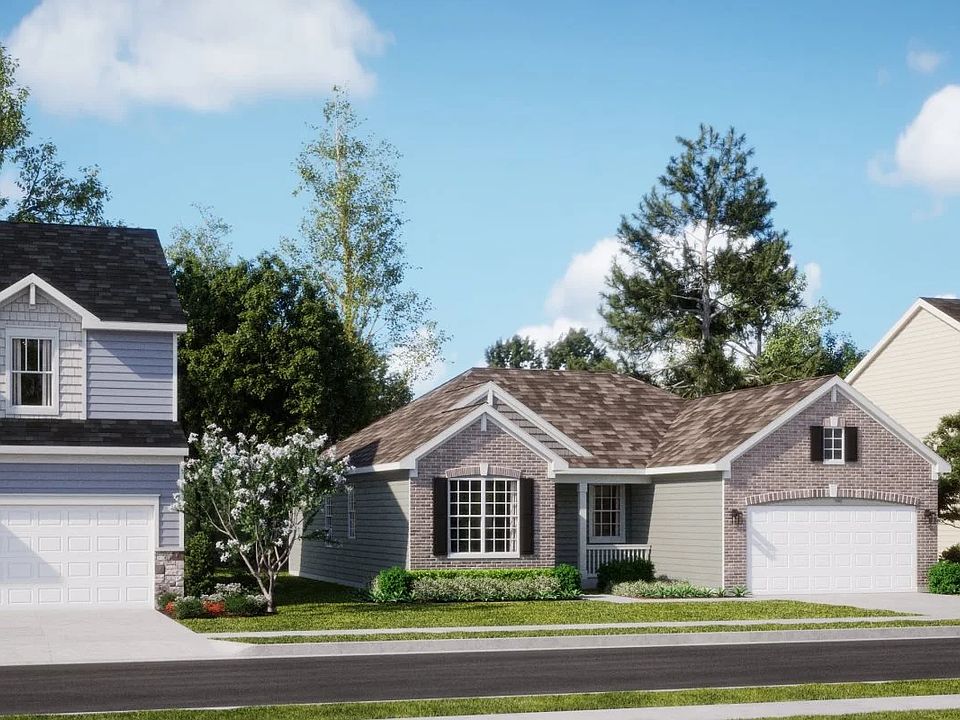Set among a single-level design, this home features a spacious foyer that leads directly into the family room, dining room and kitchen at the back of the residence. Three bedrooms offer plenty of space for small and growing families. The generous owner's suite is host to a walk-in closet and an en-suite bathroom.
from $424,900
Buildable plan: Siena, Brookside - Single Family, Portage, IN 46368
3beds
1,866sqft
Single Family Residence
Built in 2025
-- sqft lot
$394,500 Zestimate®
$228/sqft
$-- HOA
Buildable plan
This is a floor plan you could choose to build within this community.
View move-in ready homesWhat's special
Three bedroomsFamily roomDining roomSpacious foyerEn-suite bathroomWalk-in closetSingle-level design
- 14 |
- 1 |
Travel times
Schedule tour
Select your preferred tour type — either in-person or real-time video tour — then discuss available options with the builder representative you're connected with.
Select a date
Facts & features
Interior
Bedrooms & bathrooms
- Bedrooms: 3
- Bathrooms: 2
- Full bathrooms: 2
Interior area
- Total interior livable area: 1,866 sqft
Video & virtual tour
Property
Parking
- Total spaces: 2
- Parking features: Garage
- Garage spaces: 2
Features
- Levels: 1.0
- Stories: 1
Construction
Type & style
- Home type: SingleFamily
- Property subtype: Single Family Residence
Condition
- New Construction
- New construction: Yes
Details
- Builder name: Lennar
Community & HOA
Community
- Subdivision: Brookside - Single Family
Location
- Region: Portage
Financial & listing details
- Price per square foot: $228/sqft
- Date on market: 3/25/2025
About the community
Brookside is a community of new homes for sale in Portage, IN, located near Route 6 and Airport Road. It will offer access to hospitals, medical facilities, golf courses and Ivy Tech Community College, which are within 10 miles of Portage. Imagination Glen and Indiana Dunes National Park are nearby. The I-80 interchange is less than three miles away, and I-94 and I-90 are close at hand. Downtown Chicago is about 40 miles away.
Source: Lennar Homes

