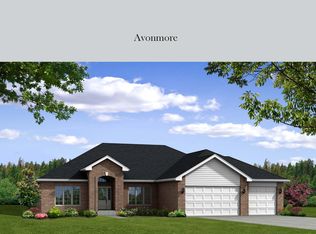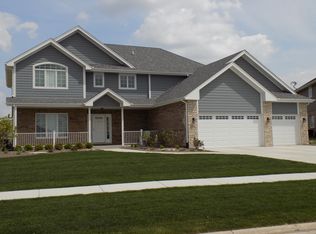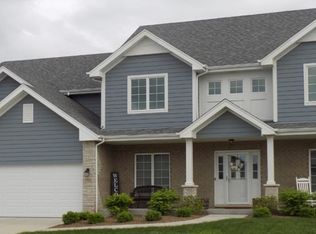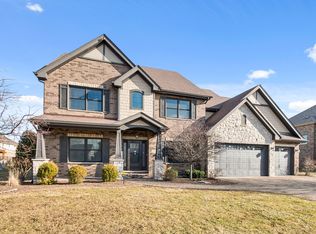Our most popular two story model - 4 bedrooms plus a den - stunning loft upon entry to the living room; spacious kitchen - silver maple cabinets/vanities throughout with granite tops; butler's pantry with room for a beverage refrigerator; oak flooring is standard in the foyer, kitchen, dinette, walk-in pantry and mud room; the mud room has built-in cabinetry with large drawers for storage; the family room includes a gas starter fireplace with a surround along with built-in cabinets; master bath has a soaker tub and separate shower pan; 2nd floor laundry; dual A/C & furnace systems, 3 car garage and full basement are also standard features
New construction
from $674,900
Buildable plan: Fane, Brookside Glen South, Tinley Park, IL 60487
4beds
3,545sqft
Est.:
Single Family Residence
Built in 2026
-- sqft lot
$-- Zestimate®
$190/sqft
$-- HOA
Buildable plan
This is a floor plan you could choose to build within this community.
View move-in ready homesWhat's special
Gas starter fireplaceStunning loftMaster bathWalk-in pantrySpacious kitchenMud roomFull basement
- 160 |
- 4 |
Travel times
Facts & features
Interior
Bedrooms & bathrooms
- Bedrooms: 4
- Bathrooms: 3
- Full bathrooms: 2
- 1/2 bathrooms: 1
Heating
- Natural Gas, Forced Air
Cooling
- Central Air
Features
- Wired for Data, Walk-In Closet(s)
- Windows: Double Pane Windows
- Has fireplace: Yes
Interior area
- Total interior livable area: 3,545 sqft
Video & virtual tour
Property
Parking
- Total spaces: 3
- Parking features: Attached
- Attached garage spaces: 3
Features
- Levels: 2.0
- Stories: 2
- Patio & porch: Patio
Construction
Type & style
- Home type: SingleFamily
- Property subtype: Single Family Residence
Materials
- Brick, Other
- Roof: Asphalt
Condition
- New Construction
- New construction: Yes
Details
- Builder name: Malone Builders
Community & HOA
Community
- Subdivision: Brookside Glen South
HOA
- Has HOA: Yes
Location
- Region: Tinley Park
Financial & listing details
- Price per square foot: $190/sqft
- Date on market: 12/2/2025
About the community
Single family homes - final phase of Brookside Glen Subdivision
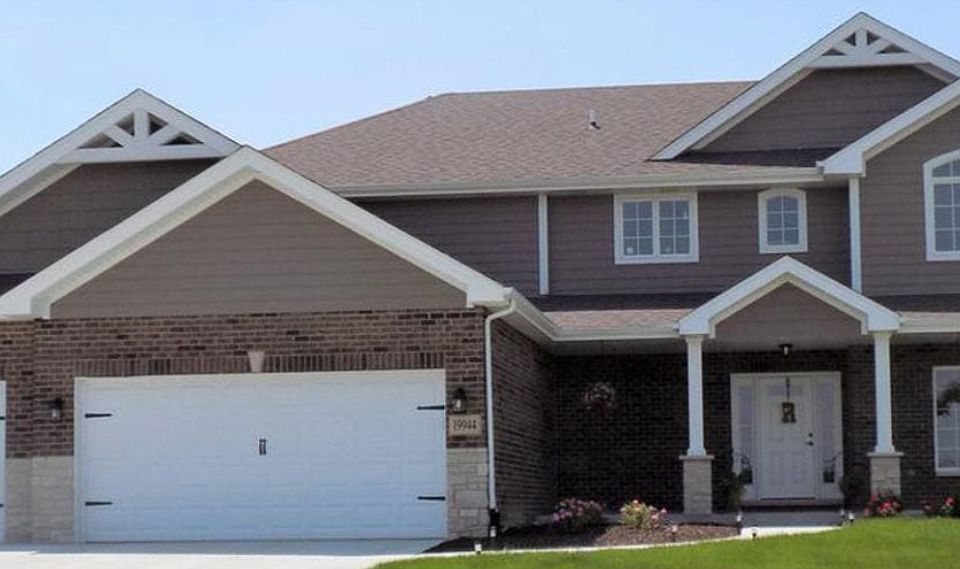
19903 Silverside Dr, Tinley Park, IL 60487
Source: Malone Builders
Contact builder

Connect with the builder representative who can help you get answers to your questions.
By pressing Contact builder, you agree that Zillow Group and other real estate professionals may call/text you about your inquiry, which may involve use of automated means and prerecorded/artificial voices and applies even if you are registered on a national or state Do Not Call list. You don't need to consent as a condition of buying any property, goods, or services. Message/data rates may apply. You also agree to our Terms of Use.
Learn how to advertise your homesEstimated market value
Not available
Estimated sales range
Not available
$4,540/mo
Price history
| Date | Event | Price |
|---|---|---|
| 1/12/2026 | Price change | $674,900+2.3%$190/sqft |
Source: | ||
| 11/26/2025 | Price change | $659,900+1.5%$186/sqft |
Source: | ||
| 10/13/2025 | Price change | $649,900+0.8%$183/sqft |
Source: | ||
| 11/16/2024 | Price change | $644,900+1.6%$182/sqft |
Source: | ||
| 12/21/2023 | Listed for sale | $634,900+2.4%$179/sqft |
Source: | ||
Public tax history
Tax history is unavailable.
Monthly payment
Neighborhood: 60487
Nearby schools
GreatSchools rating
- 5/10Walker Intermediate SchoolGrades: 5-6Distance: 0.4 mi
- 7/10Summit Hill Junior High SchoolGrades: 7-8Distance: 1.9 mi
- 10/10Lincoln-Way East High SchoolGrades: 9-12Distance: 1.7 mi
