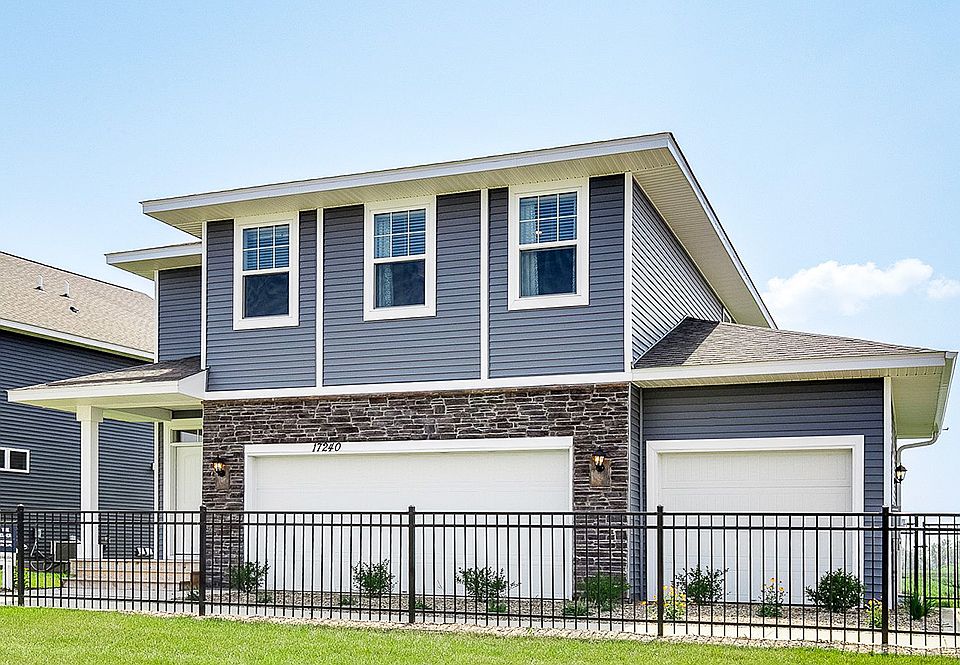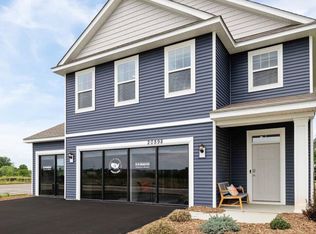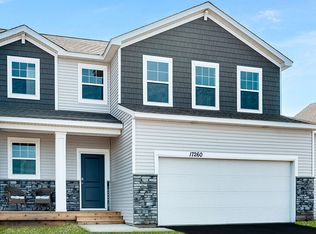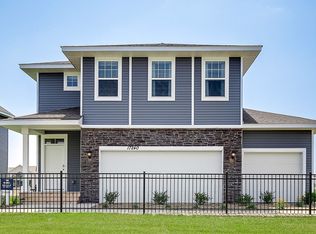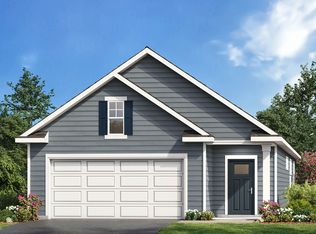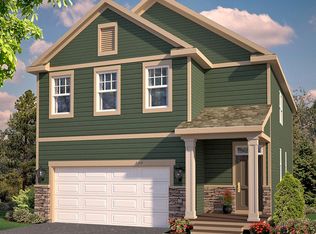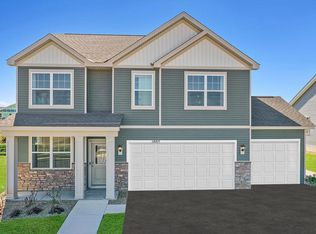Buildable plan: The Holcombe, Brookshire Express Select, Lakeville, MN 55024
Buildable plan
This is a floor plan you could choose to build within this community.
View move-in ready homesWhat's special
- 39 |
- 3 |
Travel times
Schedule tour
Select your preferred tour type — either in-person or real-time video tour — then discuss available options with the builder representative you're connected with.
Facts & features
Interior
Bedrooms & bathrooms
- Bedrooms: 4
- Bathrooms: 3
- Full bathrooms: 2
- 1/2 bathrooms: 1
Interior area
- Total interior livable area: 2,323 sqft
Property
Parking
- Total spaces: 2
- Parking features: Garage
- Garage spaces: 2
Features
- Levels: 2.0
- Stories: 2
Construction
Type & style
- Home type: SingleFamily
- Property subtype: Single Family Residence
Condition
- New Construction
- New construction: Yes
Details
- Builder name: D.R. Horton
Community & HOA
Community
- Subdivision: Brookshire Express Select
Location
- Region: Lakeville
Financial & listing details
- Price per square foot: $213/sqft
- Date on market: 10/18/2025
About the community
Source: DR Horton
9 homes in this community
Available homes
| Listing | Price | Bed / bath | Status |
|---|---|---|---|
| 17025 Draper Way | $439,990 | 3 bed / 3 bath | Available |
| 17029 Draper Way | $441,990 | 4 bed / 3 bath | Available |
| 17045 Draper Way | $455,990 | 3 bed / 3 bath | Available |
| 17037 Draper Way | $479,990 | 4 bed / 3 bath | Available |
| 17041 Draper Way | $496,990 | 5 bed / 3 bath | Available |
| 17070 Draper Way | $497,990 | 4 bed / 3 bath | Available |
| 17033 Draper Way | $465,000 | 4 bed / 3 bath | Pending |
| 17030 Draper Way | $509,990 | 4 bed / 3 bath | Pending |
| 17042 Draper Way | $509,990 | 4 bed / 3 bath | Pending |
Source: DR Horton
Contact builder

By pressing Contact builder, you agree that Zillow Group and other real estate professionals may call/text you about your inquiry, which may involve use of automated means and prerecorded/artificial voices and applies even if you are registered on a national or state Do Not Call list. You don't need to consent as a condition of buying any property, goods, or services. Message/data rates may apply. You also agree to our Terms of Use.
Learn how to advertise your homesEstimated market value
Not available
Estimated sales range
Not available
$2,972/mo
Price history
| Date | Event | Price |
|---|---|---|
| 5/2/2025 | Price change | $493,990+0.6%$213/sqft |
Source: | ||
| 3/4/2025 | Price change | $490,990+0.4%$211/sqft |
Source: | ||
| 2/3/2025 | Price change | $488,990+1.2%$210/sqft |
Source: | ||
| 1/3/2025 | Price change | $482,990+1%$208/sqft |
Source: | ||
| 11/2/2024 | Price change | $477,990+0.4%$206/sqft |
Source: | ||
Public tax history
Monthly payment
Neighborhood: 55024
Nearby schools
GreatSchools rating
- 3/10North Trail Elementary SchoolGrades: PK-5Distance: 0.7 mi
- 5/10Levi P. Dodge Middle SchoolGrades: 6-8Distance: 4.1 mi
- 5/10Farmington High SchoolGrades: 9-12Distance: 4.1 mi
Schools provided by the builder
- Elementary: North Trail Elementary School
- Middle: Dodge Middle School
- High: Farmington High School
- District: Farmington Schools
Source: DR Horton. This data may not be complete. We recommend contacting the local school district to confirm school assignments for this home.
