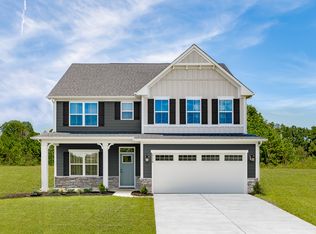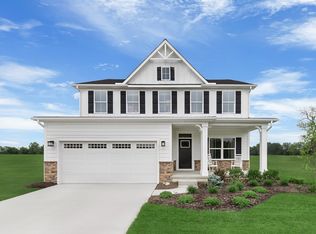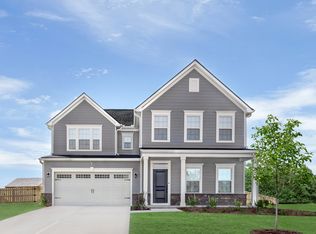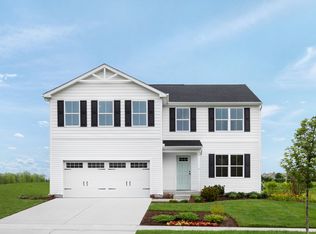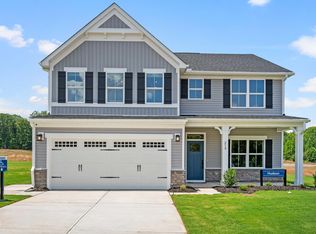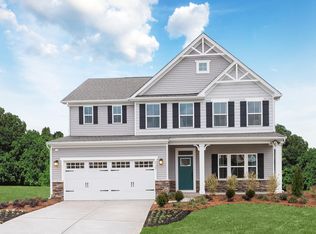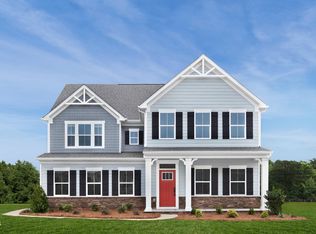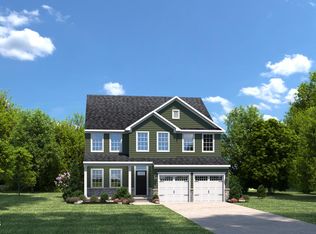Buildable plan: Lehigh, Brookshire Estates, Sanford, NC 27330
Buildable plan
This is a floor plan you could choose to build within this community.
View move-in ready homesWhat's special
- 50 |
- 6 |
Travel times
Schedule tour
Select your preferred tour type — either in-person or real-time video tour — then discuss available options with the builder representative you're connected with.
Facts & features
Interior
Bedrooms & bathrooms
- Bedrooms: 4
- Bathrooms: 3
- Full bathrooms: 2
- 1/2 bathrooms: 1
Interior area
- Total interior livable area: 3,010 sqft
Video & virtual tour
Property
Parking
- Total spaces: 2
- Parking features: Attached
- Attached garage spaces: 2
Features
- Levels: 2.0
- Stories: 2
Construction
Type & style
- Home type: SingleFamily
- Property subtype: Single Family Residence
Condition
- New Construction
- New construction: Yes
Details
- Builder name: Ryan Homes
Community & HOA
Community
- Subdivision: Brookshire Estates
Location
- Region: Sanford
Financial & listing details
- Price per square foot: $135/sqft
- Date on market: 1/2/2026
About the community
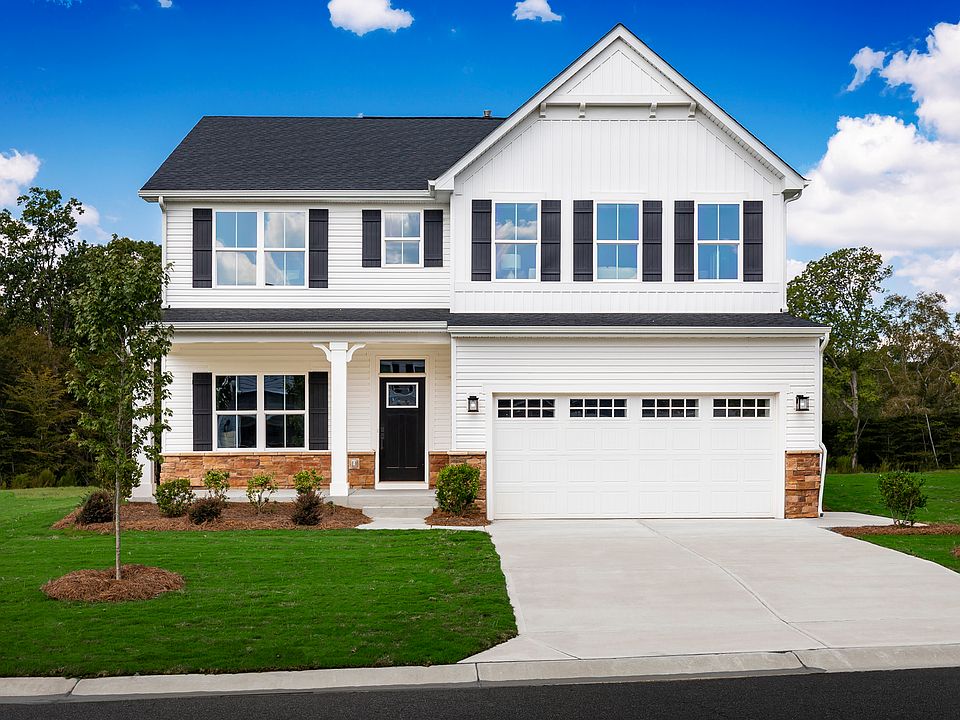
Source: Ryan Homes
Contact builder

By pressing Contact builder, you agree that Zillow Group and other real estate professionals may call/text you about your inquiry, which may involve use of automated means and prerecorded/artificial voices and applies even if you are registered on a national or state Do Not Call list. You don't need to consent as a condition of buying any property, goods, or services. Message/data rates may apply. You also agree to our Terms of Use.
Learn how to advertise your homesEstimated market value
$404,900
$385,000 - $425,000
$2,562/mo
Price history
| Date | Event | Price |
|---|---|---|
| 1/25/2026 | Price change | $404,990-2.4%$135/sqft |
Source: | ||
| 12/17/2025 | Listed for sale | $414,990$138/sqft |
Source: | ||
| 11/3/2025 | Listing removed | $414,990$138/sqft |
Source: | ||
| 10/2/2025 | Price change | $414,990+2.5%$138/sqft |
Source: | ||
| 9/4/2025 | Price change | $404,990+1.3%$135/sqft |
Source: | ||
Public tax history
Monthly payment
Neighborhood: 27330
Nearby schools
GreatSchools rating
- 6/10Benjamin T Bullock Elementary SchoolGrades: K-5Distance: 3.2 mi
- 1/10West Lee Middle SchoolGrades: 6-8Distance: 4.4 mi
- 9/10Lee Early CollegeGrades: 9-12Distance: 6.5 mi
Schools provided by the builder
- District: Lee County
Source: Ryan Homes. This data may not be complete. We recommend contacting the local school district to confirm school assignments for this home.
