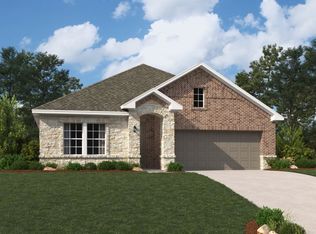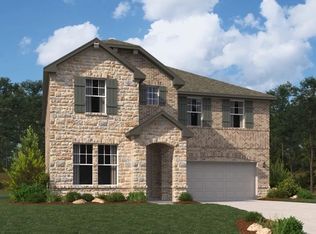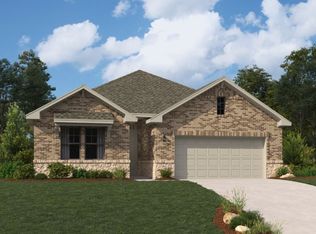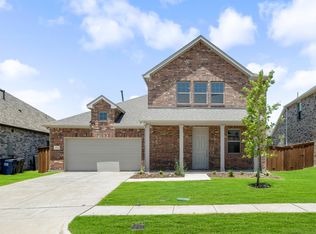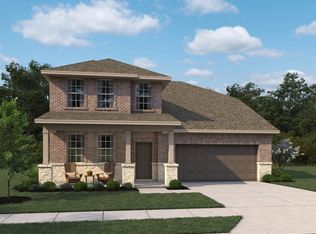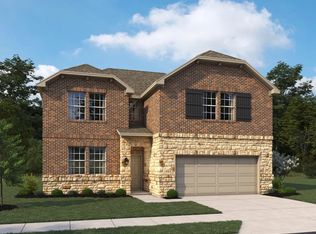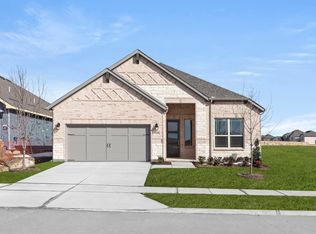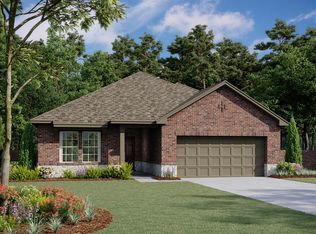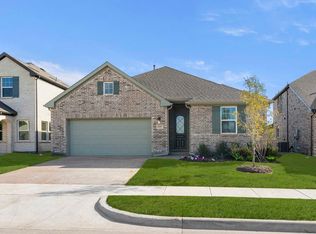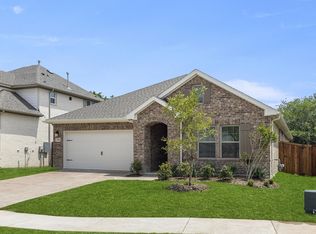Buildable plan: Caldwell, Brookshire at Legacy Hills, Celina, TX 75009
Buildable plan
This is a floor plan you could choose to build within this community.
View move-in ready homesWhat's special
- 295 |
- 31 |
Travel times
Schedule tour
Select your preferred tour type — either in-person or real-time video tour — then discuss available options with the builder representative you're connected with.
Facts & features
Interior
Bedrooms & bathrooms
- Bedrooms: 5
- Bathrooms: 4
- Full bathrooms: 3
- 1/2 bathrooms: 1
Cooling
- Central Air
Features
- Walk-In Closet(s)
- Windows: Double Pane Windows
Interior area
- Total interior livable area: 3,119 sqft
Video & virtual tour
Property
Parking
- Total spaces: 2
- Parking features: Garage
- Garage spaces: 2
Features
- Levels: 2.0
- Stories: 2
- Patio & porch: Patio
Construction
Type & style
- Home type: SingleFamily
- Property subtype: Single Family Residence
Materials
- Other
- Roof: Composition
Condition
- New Construction
- New construction: Yes
Details
- Builder name: Ashton Woods
Community & HOA
Community
- Security: Fire Sprinkler System
- Subdivision: Brookshire at Legacy Hills
Location
- Region: Celina
Financial & listing details
- Price per square foot: $150/sqft
- Date on market: 1/30/2026
About the community
Source: Ashton Woods Homes
8 homes in this community
Available homes
| Listing | Price | Bed / bath | Status |
|---|---|---|---|
| 1909 Wishon Rd | $409,000 | 4 bed / 2 bath | Available |
| 1408 Abbott Creek Rd | $417,400 | 4 bed / 3 bath | Available |
| 1616 Abbott Creek Rd | $420,000 | 4 bed / 3 bath | Available |
| 1612 Abbott Creek Rd | $439,000 | 4 bed / 4 bath | Available |
| 1924 Wishon Rd | $449,000 | 4 bed / 3 bath | Available |
| 1304 Abbott Creek Rd | $450,000 | 5 bed / 3 bath | Available |
| 1900 Bearskin Dr | $469,000 | 3 bed / 3 bath | Available |
| 1912 Bearskin Dr | $479,800 | 4 bed / 4 bath | Available |
Source: Ashton Woods Homes
Contact builder

By pressing Contact builder, you agree that Zillow Group, its affiliates, and other real estate professionals may call/text you about your inquiry, which may involve use of automated means and prerecorded/artificial voices and applies even if you are registered on a national or state Do Not Call list. You don't need to consent as a condition of buying any property, goods, or services. Message/data rates may apply. You also agree to our Terms of Use. We may share with this builder information about homes you've recently viewed to help them understand what you're looking for in a home.
Learn how to advertise your homesEstimated market value
Not available
Estimated sales range
Not available
$3,260/mo
Price history
| Date | Event | Price |
|---|---|---|
| 12/16/2025 | Price change | $468,990+0.4%$150/sqft |
Source: | ||
| 9/24/2025 | Price change | $466,990-4.1%$150/sqft |
Source: | ||
| 7/12/2025 | Price change | $486,990-2.6%$156/sqft |
Source: | ||
| 5/15/2025 | Price change | $499,990+0.4%$160/sqft |
Source: | ||
| 3/6/2025 | Price change | $497,990+3.8%$160/sqft |
Source: | ||
Public tax history
Monthly payment
Neighborhood: 75009
Nearby schools
GreatSchools rating
- NACelina Primary SchoolGrades: PK-KDistance: 3.1 mi
- 7/10Jerry & Linda Moore Middle SchoolGrades: 6-8Distance: 1.7 mi
- 8/10Celina High SchoolGrades: 9-12Distance: 2.8 mi
Schools provided by the builder
- Elementary: Bobby Ray & Afton Martin Elementary Scho
- Middle: Jerry & Linda Moore Middle School
- High: Celina High School
- District: Celina
Source: Ashton Woods Homes. This data may not be complete. We recommend contacting the local school district to confirm school assignments for this home.
