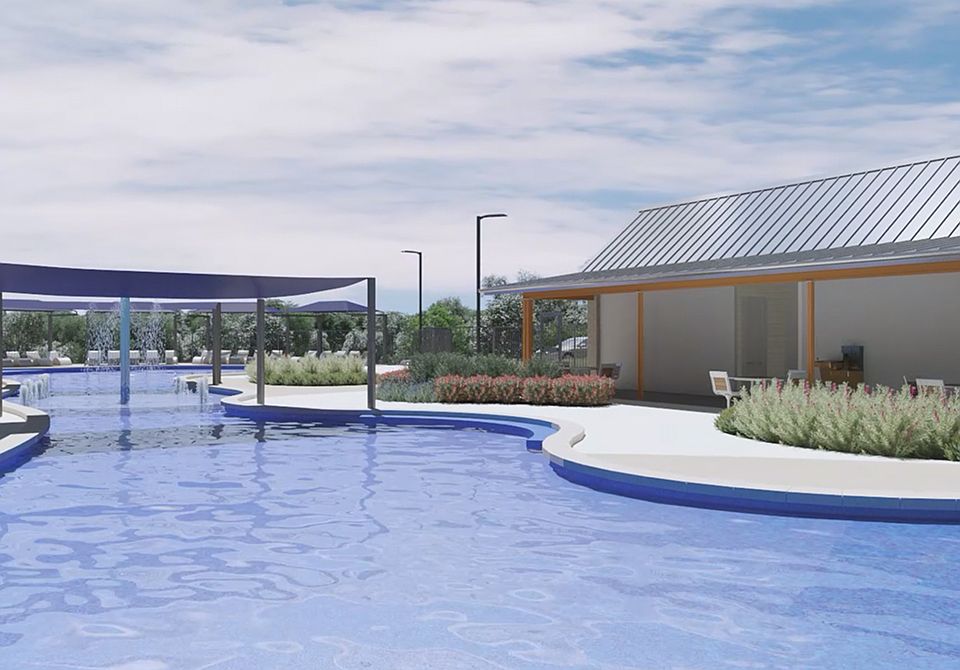This single-story home has a flexible layout with an open concept living area and a versatile bonus room. The shared living area includes the open kitchen, dining area and family room, along with a large, covered patio for outdoor living. The owner's suite is in the back of the home and has a private bathroom and large walk-in closet.
from $364,999
Buildable plan: Gilson, Brookmill : Brookstone II Collection, Be64tp San Antonio, TX 78245
4beds
2,377sqft
Single Family Residence
Built in 2025
-- sqft lot
$-- Zestimate®
$154/sqft
$-- HOA
Buildable plan
This is a floor plan you could choose to build within this community.
View move-in ready homes- 39 |
- 4 |
Travel times
Schedule tour
Select your preferred tour type — either in-person or real-time video tour — then discuss available options with the builder representative you're connected with.
Facts & features
Interior
Bedrooms & bathrooms
- Bedrooms: 4
- Bathrooms: 3
- Full bathrooms: 3
Interior area
- Total interior livable area: 2,377 sqft
Video & virtual tour
Property
Parking
- Total spaces: 2
- Parking features: Garage
- Garage spaces: 2
Features
- Levels: 1.0
- Stories: 1
Construction
Type & style
- Home type: SingleFamily
- Property subtype: Single Family Residence
Condition
- New Construction
- New construction: Yes
Details
- Builder name: Lennar
Community & HOA
Community
- Subdivision: Brookmill : Brookstone II Collection
Location
- Region: Be 64 Tp San Antonio
Financial & listing details
- Price per square foot: $154/sqft
- Date on market: 6/4/2025
About the community
PoolPlaygroundParkTrails+ 2 more
The Brookstone II Collection is a series of new single-family homes for sale at an incredible value at the Brookmill masterplan in San Antonio, TX. Residents will enjoy ample options for outdoor recreation with several nearby parks and golf courses, access to major highways such as I-90 for convenient retail and dining as well as top-rated schools within the Medina Valley Independent School District.
Source: Lennar Homes

