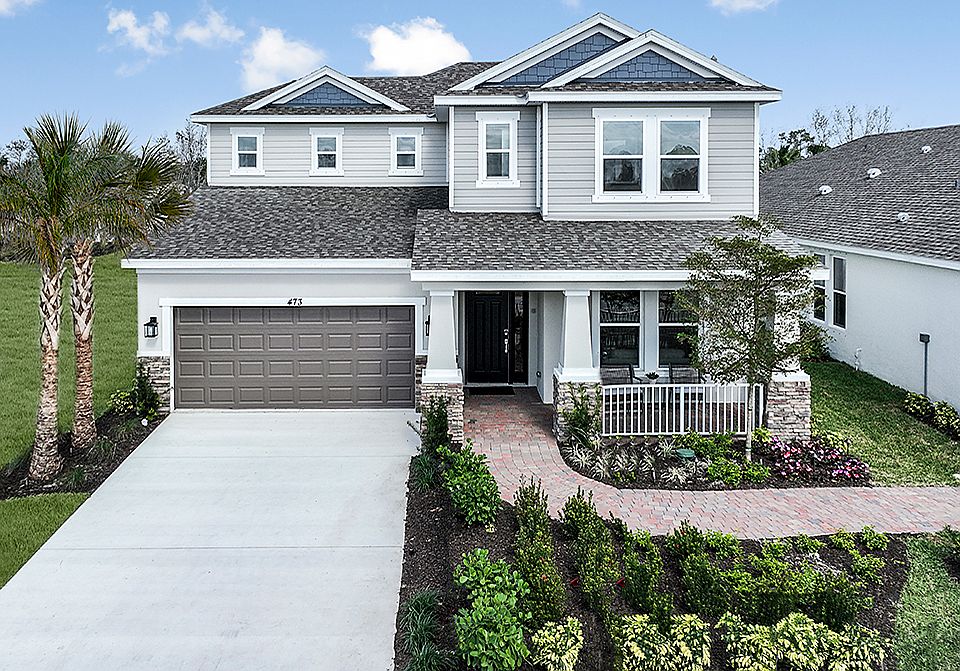The Redbud is a spacious four-bedroom plan that offers plenty of room for expansion. An additional bedroom can be added to each level of the home, including a junior suite on the top floor with ensuite bath. More storage is available with a third garage and an outdoor living upgrade connects the gathering room to a covered lanai.
An extensive gathering space comprises most of the ground floor of the home. A casual dining room connects the two spaces and leads outside to the patio via sliding glass doors. An oversized walk-in pantry is conveniently located next to the owner's entrance for easy unloading and a powder room and coat closet is found adjacent to the foyer. Upstairs, a deluxe primary retreat includes a well-equipped bath and large walk-in closet. The three secondary bedrooms share a bathroom with dual sinks and vanities plus interior door for added privacy.
Special offer
from $345,000
Buildable plan: Redbud, Brookland Park, X6tn6f Auburndale, FL 33823
4beds
2,143sqft
Single Family Residence
Built in 2025
-- sqft lot
$-- Zestimate®
$161/sqft
$-- HOA
Buildable plan
This is a floor plan you could choose to build within this community.
View move-in ready homes- 204 |
- 11 |
Likely to sell faster than
Travel times
Schedule tour
Select your preferred tour type — either in-person or real-time video tour — then discuss available options with the builder representative you're connected with.
Select a date
Facts & features
Interior
Bedrooms & bathrooms
- Bedrooms: 4
- Bathrooms: 3
- Full bathrooms: 2
- 1/2 bathrooms: 1
Interior area
- Total interior livable area: 2,143 sqft
Video & virtual tour
Property
Parking
- Total spaces: 2
- Parking features: Garage
- Garage spaces: 2
Features
- Levels: 2.0
- Stories: 2
Construction
Type & style
- Home type: SingleFamily
- Property subtype: Single Family Residence
Condition
- New Construction
- New construction: Yes
Details
- Builder name: Taylor Morrison
Community & HOA
Community
- Subdivision: Brookland Park
Location
- Region: X 6 Tn 6 F Auburndale
Financial & listing details
- Price per square foot: $161/sqft
- Date on market: 6/1/2025
About the community
Pool
Come home to a peaceful and relaxed lifestyle in this new home community filled with sought-after home features and exciting amenities now open! Flexible 1-and-2-story floor plans are ideally placed on oversized lots and boast 2-3 car garages. From the moment you step into your new home, you'll feel an inviting sense of warmth, thanks to charming curb appeal and open-concept floor plans. Looking to move in quick? Ready-now homes are available! Visit today for available opportunities and to tour our decorated model homes.
Lower your rate for the first 7 years
Secure a Conventional 30-Year 7/6 ARM starting at 3.75%/5.48% APR with no discount fee when using our Affiliated Lender, Taylor Morrison Home Funding, Inc.Source: Taylor Morrison

