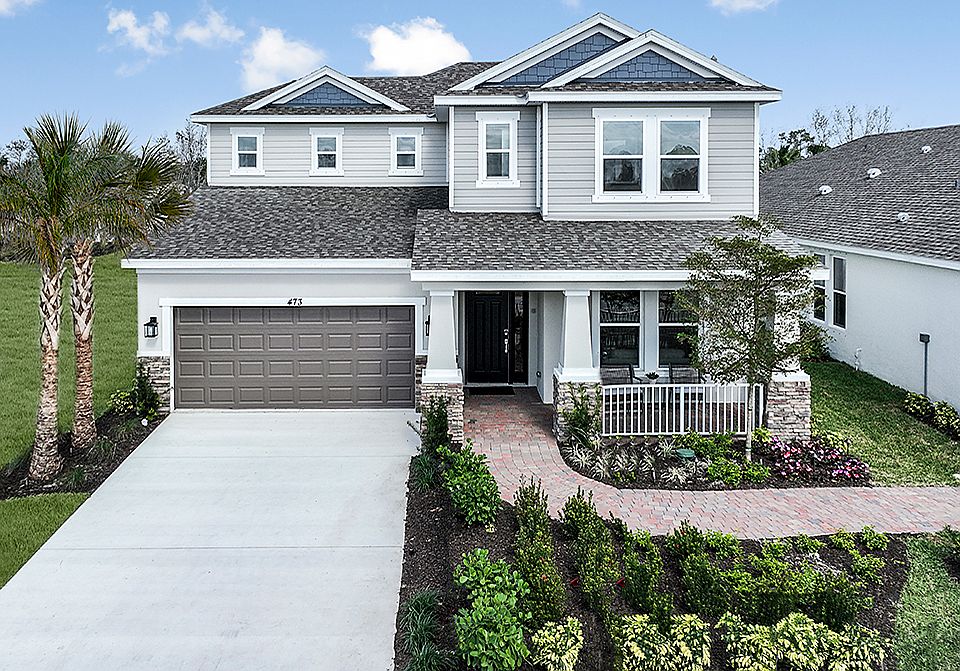A great choice for buyers who like to entertain, the Azalea features a large gathering room that transitions directly into an open-plan kitchen with casual dining space. This space leads to a downstairs bedroom with adjacent bath on the other. On the second floor, the primary suite and three additional bedrooms are conveniently located next to the laundry room and hallway linen closet. The primary bedroom features a large walk-in closet, dual sinks and vanities, oversized shower enclosure, and linen closet. Two of the three secondary bedrooms offer walk-in closets and all three share a creative bathroom arrangement with dual sinks and vanities separated from the toilet and shower with an interior door. The downstairs flex space can be converted into a sixth bedroom or a charming study with double doors, perfect for setting up a convenient work from home office.
Special offer
from $384,000
Buildable plan: Azalea, Brookland Park, Auburndale, FL 33823
5beds
2,287sqft
Single Family Residence
Built in 2025
-- sqft lot
$-- Zestimate®
$168/sqft
$-- HOA
Buildable plan
This is a floor plan you could choose to build within this community.
View move-in ready homes- 55 |
- 3 |
Travel times
Schedule tour
Select your preferred tour type — either in-person or real-time video tour — then discuss available options with the builder representative you're connected with.
Select a date
Facts & features
Interior
Bedrooms & bathrooms
- Bedrooms: 5
- Bathrooms: 3
- Full bathrooms: 3
Interior area
- Total interior livable area: 2,287 sqft
Video & virtual tour
Property
Parking
- Total spaces: 2
- Parking features: Garage
- Garage spaces: 2
Features
- Levels: 2.0
- Stories: 2
Construction
Type & style
- Home type: SingleFamily
- Property subtype: Single Family Residence
Condition
- New Construction
- New construction: Yes
Details
- Builder name: Taylor Morrison
Community & HOA
Community
- Subdivision: Brookland Park
Location
- Region: Auburndale
Financial & listing details
- Price per square foot: $168/sqft
- Date on market: 6/22/2025
About the community
Pool
Come home to a peaceful and relaxed lifestyle in this new home community filled with sought-after home features and exciting amenities now open! Flexible 1-and-2-story floor plans are ideally placed on oversized lots and boast 2-3 car garages. From the moment you step into your new home, you'll feel an inviting sense of warmth, thanks to charming curb appeal and open-concept floor plans. Looking to move in quick? Ready-now homes are available! Visit today for available opportunities and to tour our decorated model homes.
Lower your rate for the first 7 years
Secure a Conventional 30-Year 7/6 ARM starting at 3.75%/5.48% APR with no discount fee when using our Affiliated Lender, Taylor Morrison Home Funding, Inc.Source: Taylor Morrison

