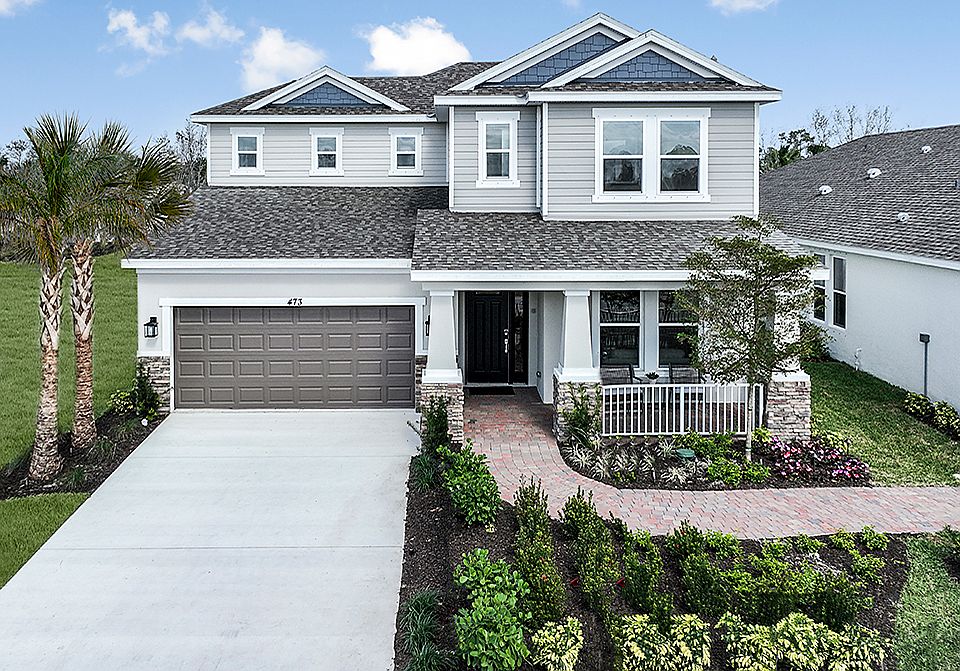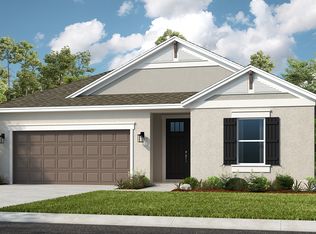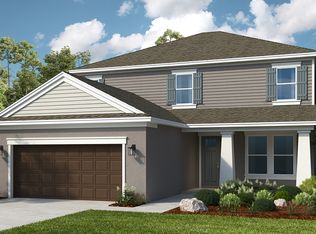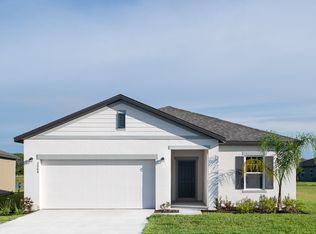Buildable plan: Seneca, Brookland Park, Auburndale, FL 33823
Buildable plan
This is a floor plan you could choose to build within this community.
View move-in ready homesWhat's special
- 15 |
- 0 |
Travel times
Schedule tour
Select your preferred tour type — either in-person or real-time video tour — then discuss available options with the builder representative you're connected with.
Facts & features
Interior
Bedrooms & bathrooms
- Bedrooms: 4
- Bathrooms: 2
- Full bathrooms: 2
Interior area
- Total interior livable area: 1,974 sqft
Property
Parking
- Total spaces: 2
- Parking features: Garage
- Garage spaces: 2
Features
- Levels: 1.0
- Stories: 1
Construction
Type & style
- Home type: SingleFamily
- Property subtype: Single Family Residence
Condition
- New Construction
- New construction: Yes
Details
- Builder name: Taylor Morrison
Community & HOA
Community
- Subdivision: Brookland Park
Location
- Region: Auburndale
Financial & listing details
- Price per square foot: $172/sqft
- Date on market: 11/9/2025
About the community

Source: Taylor Morrison
12 homes in this community
Available homes
| Listing | Price | Bed / bath | Status |
|---|---|---|---|
| 2567 Driftwood St | $304,999 | 3 bed / 2 bath | Available |
| 2403 Slippery Rock St | $339,999 | 4 bed / 2 bath | Available |
| 2233 Cypress Creek St | $347,999 | 4 bed / 2 bath | Available |
| 2237 Cypress Creek St | $353,939 | 4 bed / 2 bath | Available |
| 2431 Slippery Rock St | $361,939 | 4 bed / 2 bath | Available |
| 2245 Cypress Creek St | $419,999 | 4 bed / 3 bath | Available |
| 2265 Cypress Creek St | $445,999 | 4 bed / 3 bath | Available |
| 2253 Cypress Creek St | $454,999 | 4 bed / 4 bath | Available |
| 2124 Babbling Brook Blvd | $459,999 | 4 bed / 3 bath | Available |
| 2128 Babbling Brook Blvd | $474,999 | 4 bed / 4 bath | Available |
| 2132 Babbling Brook Blvd | $474,999 | 4 bed / 4 bath | Available |
| 2140 Babbling Brook Blvd | $478,999 | 4 bed / 4 bath | Available |
Source: Taylor Morrison
Contact builder

By pressing Contact builder, you agree that Zillow Group and other real estate professionals may call/text you about your inquiry, which may involve use of automated means and prerecorded/artificial voices and applies even if you are registered on a national or state Do Not Call list. You don't need to consent as a condition of buying any property, goods, or services. Message/data rates may apply. You also agree to our Terms of Use.
Learn how to advertise your homesEstimated market value
Not available
Estimated sales range
Not available
$2,210/mo
Price history
| Date | Event | Price |
|---|---|---|
| 1/13/2026 | Listed for sale | $339,999-2.9%$172/sqft |
Source: | ||
| 10/18/2025 | Listing removed | $349,999$177/sqft |
Source: | ||
| 10/10/2025 | Listed for sale | $349,999+2.9%$177/sqft |
Source: | ||
| 10/1/2025 | Listing removed | $339,999$172/sqft |
Source: | ||
| 9/13/2025 | Listed for sale | $339,999+3.7%$172/sqft |
Source: | ||
Public tax history
Monthly payment
Neighborhood: 33823
Nearby schools
GreatSchools rating
- 3/10Walter Caldwell Elementary SchoolGrades: PK-5Distance: 0.9 mi
- 3/10Jere L. Stambaugh Middle SchoolGrades: 6-8Distance: 1.3 mi
- 3/10Auburndale Senior High SchoolGrades: PK,9-12Distance: 1.2 mi




