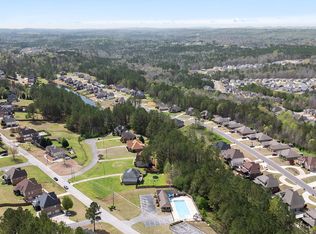New construction
Brookhaven by Lennar
Odenville, AL 35120
Now selling
From $212.1k
3-4 bedrooms
2-3 bathrooms
1.2-2.3k sqft
What's special
Brookhaven is a new community offering single-family homes for sale in the sought-after area of Odenville, AL. Just off AL-25, this community features floorplans designed to fit a variety of living situations and family types. The friendly atmosphere of Brookhaven makes it an ideal choice for those looking to experience the best of north-central Alabama living.
