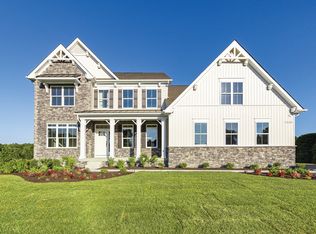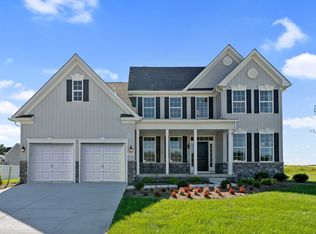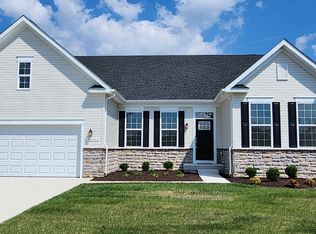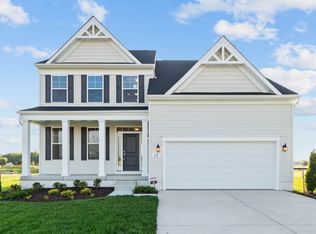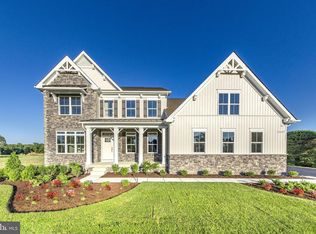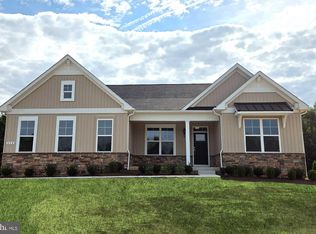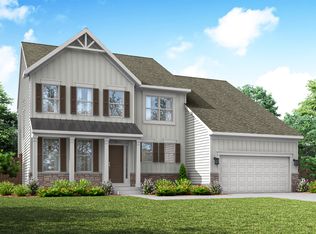Buildable plan: Linden, Brookfield, Dover, DE 19901
Buildable plan
This is a floor plan you could choose to build within this community.
View move-in ready homesWhat's special
- 303 |
- 25 |
Travel times
Schedule tour
Select your preferred tour type — either in-person or real-time video tour — then discuss available options with the builder representative you're connected with.
Facts & features
Interior
Bedrooms & bathrooms
- Bedrooms: 4
- Bathrooms: 4
- Full bathrooms: 3
- 1/2 bathrooms: 1
Features
- Walk-In Closet(s)
- Has fireplace: Yes
Interior area
- Total interior livable area: 3,451 sqft
Video & virtual tour
Property
Parking
- Total spaces: 2
- Parking features: Attached
- Attached garage spaces: 2
Features
- Levels: 2.0
- Stories: 2
Construction
Type & style
- Home type: SingleFamily
- Property subtype: Single Family Residence
Condition
- New Construction
- New construction: Yes
Details
- Builder name: Timberlake Homes
Community & HOA
Community
- Subdivision: Brookfield
Location
- Region: Dover
Financial & listing details
- Price per square foot: $174/sqft
- Date on market: 12/1/2025
About the community
Source: Timberlake Homes
2 homes in this community
Available homes
| Listing | Price | Bed / bath | Status |
|---|---|---|---|
| 850 Brookfield Dr | $639,990 | 3 bed / 3 bath | Available |
| 870 Brookfield Dr | $688,325 | 4 bed / 4 bath | Available |
Source: Timberlake Homes
Contact builder

By pressing Contact builder, you agree that Zillow Group and other real estate professionals may call/text you about your inquiry, which may involve use of automated means and prerecorded/artificial voices and applies even if you are registered on a national or state Do Not Call list. You don't need to consent as a condition of buying any property, goods, or services. Message/data rates may apply. You also agree to our Terms of Use.
Learn how to advertise your homesEstimated market value
Not available
Estimated sales range
Not available
$3,666/mo
Price history
| Date | Event | Price |
|---|---|---|
| 11/16/2025 | Price change | $599,990+0.5%$174/sqft |
Source: | ||
| 10/3/2025 | Price change | $596,990-0.8%$173/sqft |
Source: | ||
| 8/8/2025 | Price change | $601,990+0.3%$174/sqft |
Source: | ||
| 7/22/2025 | Price change | $599,990+1.5%$174/sqft |
Source: | ||
| 4/10/2025 | Listed for sale | $590,990$171/sqft |
Source: | ||
Public tax history
Monthly payment
Neighborhood: 19901
Nearby schools
GreatSchools rating
- NAStar Hill Elementary SchoolGrades: PK,2-5Distance: 0.8 mi
- 3/10Postlethwait (F. Niel) Middle SchoolGrades: 6-8Distance: 1.8 mi
- 6/10Caesar Rodney High SchoolGrades: 9-12Distance: 1.8 mi
Schools provided by the builder
- Elementary: Star Hill Elementary
- Middle: Postlethwait (F. Niel)
- High: Caesar Rodney High School
- District: Caesar Rodney
Source: Timberlake Homes. This data may not be complete. We recommend contacting the local school district to confirm school assignments for this home.
