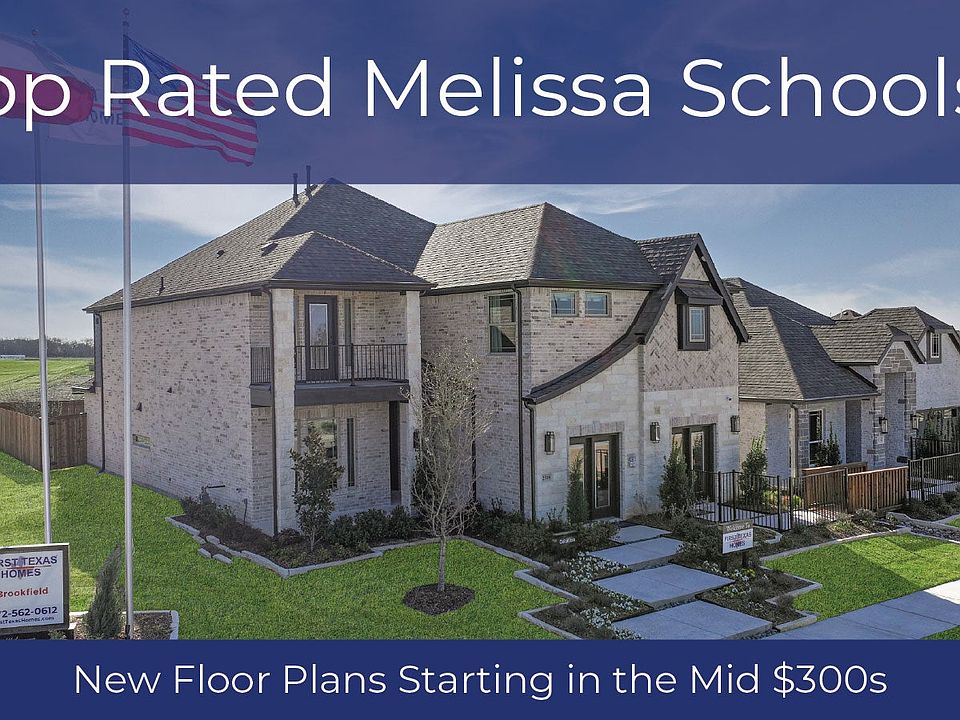Explore the Ford Select F Floor Plan - New Home Design Available in DFW, TX The Ford Select F offers 5 bedrooms, 3 bathrooms, and 2894 sq ft of thoughtfully designed living space that adapts to your needs. From everyday routines to special moments, this layout is built to support how you live — with comfort, functionality, and style in mind. Features like Private Study , Media Room , and Main-Level Guest Suite create a flexible foundation for personalization and convenience. Whether you're relaxing, hosting, working from home, or simply enjoying daily life, the Ford Select F provides the right spaces in the right places. Available in select First Texas Homes communities across DFW, this plan can be tailored with a variety of structural options and design finishes. Explore the Ford Select F today and discover how First Texas Homes makes it easy to create a home that feels truly yours.
from $434,950
Buildable plan: Ford Select F, Brookfield Select Series, Melissa, TX 75454
5beds
2,894sqft
Single Family Residence
Built in 2025
-- sqft lot
$430,200 Zestimate®
$150/sqft
$-- HOA
Buildable plan
This is a floor plan you could choose to build within this community.
View move-in ready homesWhat's special
Main-level guest suitePrivate studyMedia roomThoughtfully designed living space
Call: (940) 202-0458
- 151 |
- 7 |
Travel times
Schedule tour
Select your preferred tour type — either in-person or real-time video tour — then discuss available options with the builder representative you're connected with.
Facts & features
Interior
Bedrooms & bathrooms
- Bedrooms: 5
- Bathrooms: 3
- Full bathrooms: 3
Features
- Walk-In Closet(s)
Interior area
- Total interior livable area: 2,894 sqft
Property
Parking
- Total spaces: 2
- Parking features: Garage
- Garage spaces: 2
Features
- Levels: 2.0
- Stories: 2
Construction
Type & style
- Home type: SingleFamily
- Property subtype: Single Family Residence
Condition
- New Construction
- New construction: Yes
Details
- Builder name: First Texas Homes
Community & HOA
Community
- Subdivision: Brookfield Select Series
HOA
- Has HOA: Yes
Location
- Region: Melissa
Financial & listing details
- Price per square foot: $150/sqft
- Date on market: 6/11/2025
About the community
PoolPlaygroundBasketball
Welcome to the Select Series in Brookfield, Melissa, TX - Affordable Luxury Starting From the Mid 300s. Welcome to Brookfield, a beautifully planned master-planned community located just a hop, skip, and a jump north of Melissa, TX, where First Texas Homes offers a premier selection of new construction homes. Whether you're looking for a move-in ready home or want to personalize your space from the ground up, our homes are designed with modern features, functional layouts, and the lasting quality you can count on. What makes Brookfield truly special is its location in the top-rated Melissa Independent School District, offering a tight-knit vibe, and being a stone's throw from major highways like US-I-75, SRT TX-121, and PGBT-161. This vibrant community is thoughtfully designed to support your lifestyle today - and offer room to grow tomorrow. From open-concept living areas to elegant finishes and energy-efficient options, our homes in Brookfield are crafted for the way you live. Whether you're starting fresh, growing your family, or simplifying your next chapter, you'll find floorplans and features that feel just right, plus you can pick and choose features to match your unique taste and lifestyle. Conveniently located near US-I-75, SRT TX-121, PGBT-161, and the Melissa Independent School District, Brookfield gives you the perfect mix of neighborhood charm and DFW convenience. Your new home journey starts here. Schedule your personal tour of Brookfield and experience what sets First Texas Homes apart.
Source: First Texas Homes

