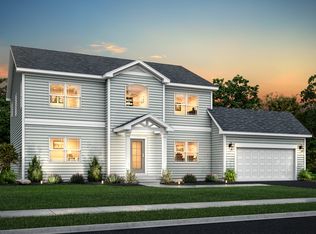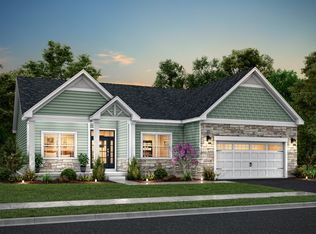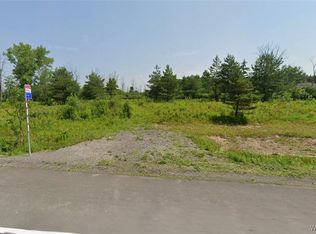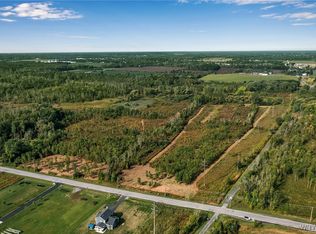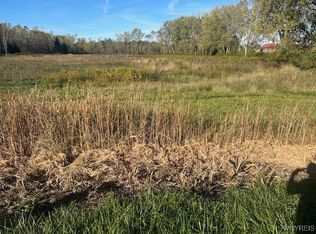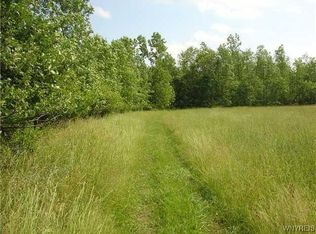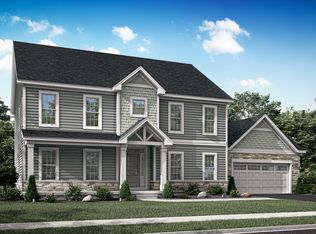2934 Brookfield Dr, Sanborn, NY 14132
Empty lot
Start from scratch — choose the details to create your dream home from the ground up.
What's special
- 0 |
- 0 |
Travel times
Schedule tour
Facts & features
Interior
Bedrooms & bathrooms
- Bedrooms: 3
- Bathrooms: 3
- Full bathrooms: 2
- 1/2 bathrooms: 1
Heating
- Natural Gas, Forced Air
Cooling
- Central Air
Features
- Walk-In Closet(s)
Interior area
- Total interior livable area: 2,818 sqft
Video & virtual tour
Property
Parking
- Total spaces: 2
- Parking features: Attached
- Attached garage spaces: 2
Features
- Levels: 2.0
- Stories: 2
Details
- Parcel number: 29400014708276
Community & HOA
Community
- Subdivision: Brookfield Meadows
Location
- Region: Sanborn
Financial & listing details
- Price per square foot: $291/sqft
- Tax assessed value: $1,800
- Date on market: 11/14/2024
About the community
Model Home For Sale! 6401 Ward Road, Wheatfield NY
Model Home NOW FOR SALE and Move-in Ready! Tour this lovely home in Brookfield Meadows, Wheatfield NY. Our host will be there Saturdays from 11am-3pm to welcome you. Don't miss out on this beautiful showcase home. Landscaping completed, furniture!Source: Natale Builders
20 homes in this community
Available homes
| Listing | Price | Bed / bath | Status |
|---|---|---|---|
| 6401 Ward Rd | $779,900 | 3 bed / 3 bath | Available |
Available lots
| Listing | Price | Bed / bath | Status |
|---|---|---|---|
Current home: 2934 Brookfield Dr | $820,700+ | 3 bed / 3 bath | Customizable |
| 2918 Brookfield Dr | $613,100+ | 2 bed / 2 bath | Customizable |
| 2921 Brookfield Dr | $613,100+ | 2 bed / 2 bath | Customizable |
| 2930 Brookfield Dr | $613,100+ | 2 bed / 2 bath | Customizable |
| 2935 Brookfield Dr | $613,100+ | 2 bed / 2 bath | Customizable |
| 2939 Brookfield Dr | $613,100+ | 2 bed / 2 bath | Customizable |
| 2942 Brookfield Dr | $613,100+ | 2 bed / 2 bath | Customizable |
| 2913 Brookfield Dr | $761,700+ | 3 bed / 3 bath | Customizable |
| 2926 Brookfield Dr | $761,700+ | 3 bed / 3 bath | Customizable |
| 2938 Brookfield Dr | $761,700+ | 3 bed / 3 bath | Customizable |
| 2943 Brookfield Dr | $761,700+ | 3 bed / 3 bath | Customizable |
| 2946 Brookfield Dr | $761,700+ | 3 bed / 3 bath | Customizable |
| 2947 Brookfield Dr | $761,700+ | 3 bed / 3 bath | Customizable |
| 2907 Brookfield Ln | $820,700+ | 3 bed / 3 bath | Customizable |
| 2914 Brookfield Dr | $820,700+ | 3 bed / 3 bath | Customizable |
| 2922 Brookfield Dr | $820,700+ | 3 bed / 3 bath | Customizable |
| 2927 Brookfield Dr | $820,700+ | 3 bed / 3 bath | Customizable |
| 2931 Brookfield Dr | $820,700+ | 3 bed / 3 bath | Customizable |
| 2944 Brookfield Dr | $820,700+ | 3 bed / 3 bath | Customizable |
Source: Natale Builders
Contact agent
By pressing Contact agent, you agree that Zillow Group and its affiliates, and may call/text you about your inquiry, which may involve use of automated means and prerecorded/artificial voices. You don't need to consent as a condition of buying any property, goods or services. Message/data rates may apply. You also agree to our Terms of Use. Zillow does not endorse any real estate professionals. We may share information about your recent and future site activity with your agent to help them understand what you're looking for in a home.
Learn how to advertise your homesEstimated market value
Not available
Estimated sales range
Not available
$1,987/mo
Price history
| Date | Event | Price |
|---|---|---|
| 1/27/2026 | Price change | $820,700+40.3%$291/sqft |
Source: | ||
| 11/14/2024 | Listed for sale | $584,900$208/sqft |
Source: | ||
Public tax history
| Year | Property taxes | Tax assessment |
|---|---|---|
| 2024 | -- | $700 |
| 2023 | -- | $700 |
| 2022 | -- | $700 |
Find assessor info on the county website
Model Home For Sale! 6401 Ward Road, Wheatfield NY
Model Home NOW FOR SALE and Move-in Ready! Tour this lovely home in Brookfield Meadows, Wheatfield NY. Our host will be there Saturdays from 11am-3pm to welcome you. Don't miss out on this beautiful showcase home. Landscaping completed, furniture!Source: Natale BuildersMonthly payment
Neighborhood: 14132
Nearby schools
GreatSchools rating
- 7/10West Street Elementary SchoolGrades: K-5Distance: 2.1 mi
- 6/10Edward Town Middle SchoolGrades: 6-8Distance: 2.7 mi
- 6/10Niagara Wheatfield Senior High SchoolGrades: 9-12Distance: 2.7 mi
Schools provided by the builder
- Elementary: West Street
- Middle: Edward Town Middle
- High: Niagara Wheatfield
- District: Niagara Wheatfield
Source: Natale Builders. This data may not be complete. We recommend contacting the local school district to confirm school assignments for this home.

