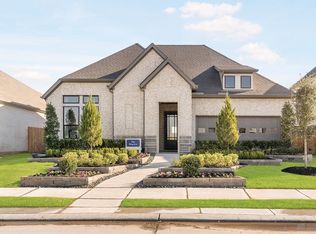New construction
Special offer
Brookewater 55' Homesites by David Weekley Homes
Rosenberg, TX 77471
Now selling
Green
From $433k
3-4 bedrooms
2-4 bathrooms
2.3-3.2k sqft
What's special
PoolPlaygroundParkTrails
Award-winning homes from David Weekley Homes are now selling in Brookewater 55'! This 850-acre Rosenberg, Texas, community offers a variety of thoughtfully designed floor plans situated on 55-foot homesites. In Brookewater 55', you can experience Rosenberg's suburban charm and delight in top-quality craftsmanship from a trusted Houston home builder, as well as:Resort-style water amenity and pool; Amenity pavilion with outdoor fireplace and seating; Event lawn for community events; On-site daycare; More than 200 acres of parks, lakes, playgrounds, green space, walking trails and nature preserves; Fishing in the neighborhood lake>; Located off U.S. 59 with direct access to Greenway Plaza and Downtown Houston; Proximity to shopping, dining and entertainment at Brazos Town Center; Approximately five miles from Fort Bend Transit commuter services; Close to George Ranch Historical Park, Rosenberg Railroad Museum and Fort Bend Museum; Convenient to Brazos Bend State Park featuring nearly 5,000 acres of outdoor recreation, over 20 miles of trails and George Observatory; Easy access to Seabourne Creek Nature Park, located on the Great Texas Coastal Birding Trail; Students attend Lamar Consolidated ISD schools, including future on-site elementary school
