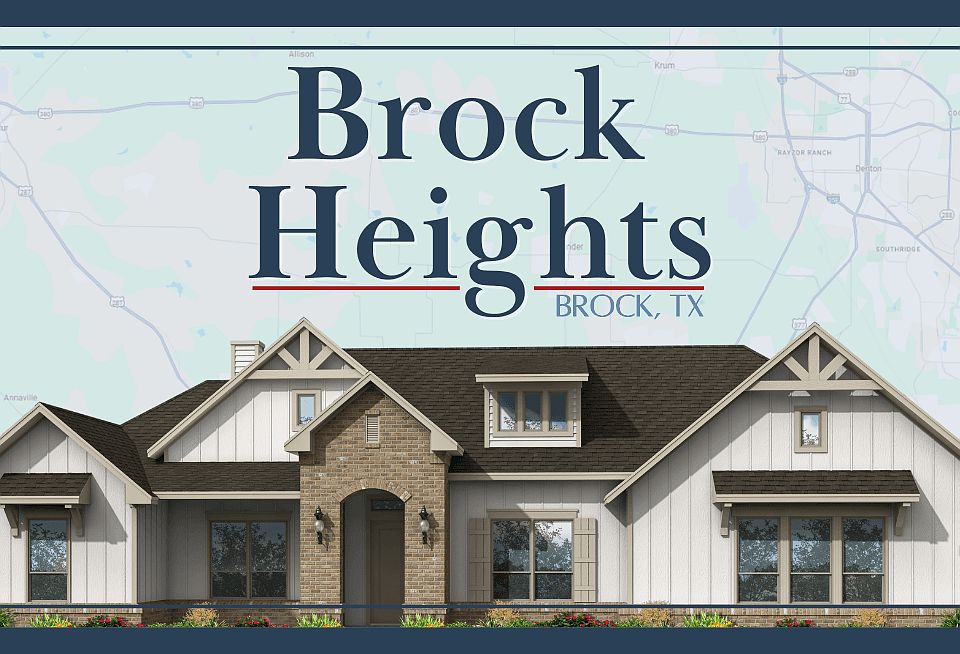Welcome to the Greyson II, where thoughtful design meets timeless elegance and everyday comfort.. From the moment you enter, a flex space just off the foyer invites creativity—perfect for a home office, formal sitting room, or a cozy den.
Continue into the heart of the home where the open-concept living room, kitchen, and dining area create a seamless flow ideal for entertaining and connection. The kitchen is a chef's dream, complete with a large walk-in pantry, ample counter space, and easy access to both the upstairs bonus room and the utility area, which leads to the garage.
Tucked away through a private hallway off the kitchen, the primary suite offers a spacious retreat with a beautifully finished bathroom and a walk-in closet that checks every box.
Off the main living area, you'll find the secondary bedrooms, thoughtfully arranged to provide comfort and privacy for family or guests.
Upstairs, a large bonus room opens up even more opportunities—whether you're envisioning a media room, game space, or a quiet retreat.
With customizable options like a box ceiling, dedicated study, or double entry doors, the Greyson II is designed to adapt to your unique lifestyle—bringing a blend of luxury and livability to every square foot.
Special offer
from $645,900
Buildable plan: The Greyson II, Brock Heights, Brock, TX 76087
4beds
3,165sqft
Single Family Residence
Built in 2025
-- sqft lot
$642,400 Zestimate®
$204/sqft
$-- HOA
Buildable plan
This is a floor plan you could choose to build within this community.
View move-in ready homesWhat's special
Flex spaceBeautifully finished bathroomMedia roomGame spaceWalk-in closetQuiet retreatLarge bonus room
- 12 |
- 1 |
Travel times
Schedule tour
Select your preferred tour type — either in-person or real-time video tour — then discuss available options with the builder representative you're connected with.
Select a date
Facts & features
Interior
Bedrooms & bathrooms
- Bedrooms: 4
- Bathrooms: 3
- Full bathrooms: 2
- 1/2 bathrooms: 1
Features
- Walk-In Closet(s)
Interior area
- Total interior livable area: 3,165 sqft
Property
Parking
- Total spaces: 3
- Parking features: Garage
- Garage spaces: 3
Features
- Levels: 2.0
- Stories: 2
Construction
Type & style
- Home type: SingleFamily
- Property subtype: Single Family Residence
Condition
- New Construction
- New construction: Yes
Details
- Builder name: Doug Parr Homes
Community & HOA
Community
- Subdivision: Brock Heights
Location
- Region: Brock
Financial & listing details
- Price per square foot: $204/sqft
- Date on market: 4/26/2025
About the community
Welcome to Brock Heights, a premier new community in Brock, Texas, offering spacious 1+ acre lots. Nestled in a serene, picturesque setting, Brock Heights features beautifully designed homes starting at $480K, with a minimum of 2,200 square feet of living space. Experience the perfect blend of luxury and tranquility in a neighborhood that promises both comfort and elegance. Discover your dream home in Brock Heights today!
Doug Parr Homes | $40,000 in Design Center Upgrades!
Build with Doug Parr Homes & get up to $40K in Design Center upgrades! Personalize your dream home with premium selections. Restrictions apply—see sales for details!Source: Doug Parr Homes

