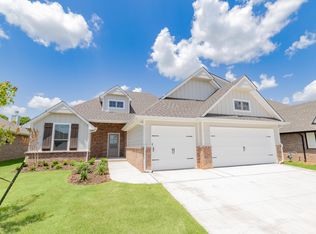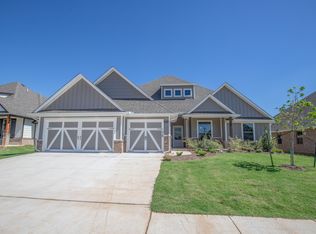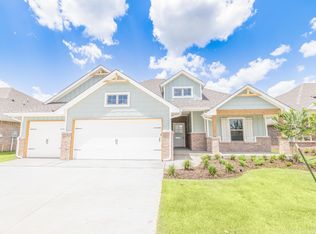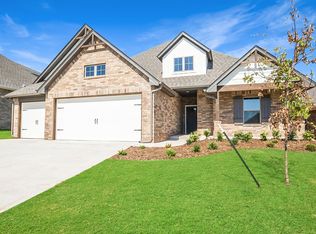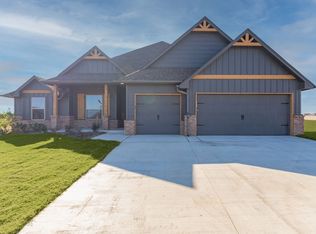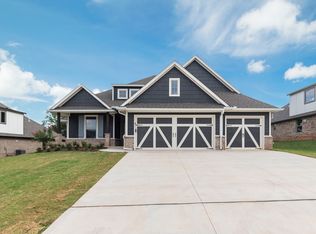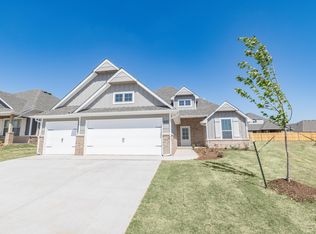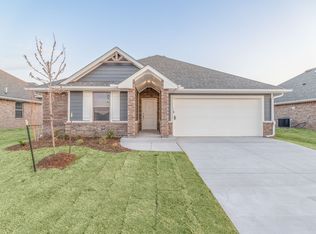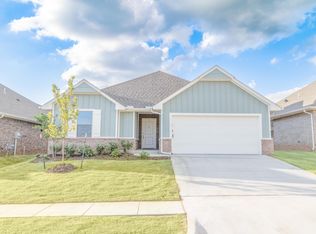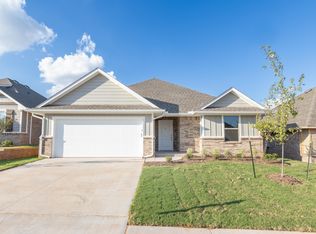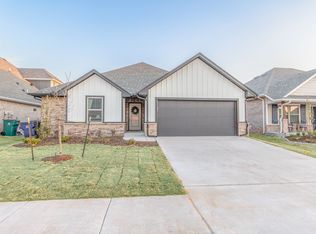Buildable plan: Shiloh Half Bath Plus, Broadmoore Heights, Oklahoma City, OK 73160
Buildable plan
This is a floor plan you could choose to build within this community.
View move-in ready homesWhat's special
- 34 |
- 1 |
Travel times
Schedule tour
Select your preferred tour type — either in-person or real-time video tour — then discuss available options with the builder representative you're connected with.
Facts & features
Interior
Bedrooms & bathrooms
- Bedrooms: 4
- Bathrooms: 3
- Full bathrooms: 2
- 1/2 bathrooms: 1
Heating
- Natural Gas, Forced Air
Cooling
- Central Air
Features
- Wired for Data, Walk-In Closet(s)
- Windows: Double Pane Windows
- Has fireplace: Yes
Interior area
- Total interior livable area: 2,250 sqft
Video & virtual tour
Property
Parking
- Total spaces: 3
- Parking features: Attached
- Attached garage spaces: 3
Features
- Levels: 1.0
- Stories: 1
- Patio & porch: Patio
Construction
Type & style
- Home type: SingleFamily
- Property subtype: Single Family Residence
Materials
- Brick, Other
Condition
- New Construction
- New construction: Yes
Details
- Builder name: Homes By Taber
Community & HOA
Community
- Security: Fire Sprinkler System
- Subdivision: Broadmoore Heights
HOA
- Has HOA: Yes
Location
- Region: Oklahoma City
Financial & listing details
- Price per square foot: $194/sqft
- Date on market: 12/5/2025
About the community
Source: Homes by Taber
17 homes in this community
Available homes
| Listing | Price | Bed / bath | Status |
|---|---|---|---|
| 1105 SE 30th St | $295,990 | 3 bed / 2 bath | Available |
| 1109 SE 30th St | $337,340 | 3 bed / 2 bath | Available |
| 3104 Warwick Way | $356,340 | 4 bed / 2 bath | Available |
| 3012 Heather Hvn | $359,340 | 3 bed / 2 bath | Available |
| 3313 Broadmoore Dr | $379,840 | 4 bed / 2 bath | Available |
| 3105 Broadmoore Dr | $386,640 | 4 bed / 2 bath | Available |
| 808 Halley Dr | $392,340 | 4 bed / 2 bath | Available |
| 3200 Broadmoore Dr | $402,840 | 4 bed / 2 bath | Available |
| 800 Halley Dr | $442,340 | 4 bed / 3 bath | Available |
| 2913 Crossover Ct | $449,340 | 4 bed / 3 bath | Available |
| 3016 Heather Hvn | $449,340 | 4 bed / 3 bath | Available |
| 2909 Crossover Ct | $470,340 | 4 bed / 3 bath | Available |
| 3309 Broadmoore Dr | $488,640 | 5 bed / 3 bath | Available |
| 3304 Broadmoore Dr | $573,840 | 5 bed / 4 bath | Available |
| 3305 Broadmoore Dr | $575,840 | 5 bed / 4 bath | Available |
| 3301 Broadmoore Dr | $616,840 | 5 bed / 5 bath | Available |
| 2905 Crossover Ct | $620,840 | 5 bed / 4 bath | Available |
Source: Homes by Taber
Contact builder

By pressing Contact builder, you agree that Zillow Group and other real estate professionals may call/text you about your inquiry, which may involve use of automated means and prerecorded/artificial voices and applies even if you are registered on a national or state Do Not Call list. You don't need to consent as a condition of buying any property, goods, or services. Message/data rates may apply. You also agree to our Terms of Use.
Learn how to advertise your homesEstimated market value
Not available
Estimated sales range
Not available
$2,517/mo
Price history
| Date | Event | Price |
|---|---|---|
| 12/30/2025 | Price change | $435,840+0.7%$194/sqft |
Source: | ||
| 7/29/2025 | Price change | $432,840+0.1%$192/sqft |
Source: | ||
| 12/17/2024 | Price change | $432,340+0.7%$192/sqft |
Source: | ||
| 7/16/2024 | Price change | $429,340+0.5%$191/sqft |
Source: | ||
| 5/29/2024 | Price change | $427,340+0.6%$190/sqft |
Source: | ||
Public tax history
Monthly payment
Neighborhood: 73160
Nearby schools
GreatSchools rating
- 7/10Broadmoore Elementary SchoolGrades: PK-6Distance: 0.7 mi
- 6/10Highland East Junior High SchoolGrades: 7-8Distance: 1.5 mi
- 8/10Moore High SchoolGrades: 9-12Distance: 2.1 mi
Schools provided by the builder
- Middle: Broadmoore Elementary School
- High: Moore High School
- District: Moore School District
Source: Homes by Taber. This data may not be complete. We recommend contacting the local school district to confirm school assignments for this home.
